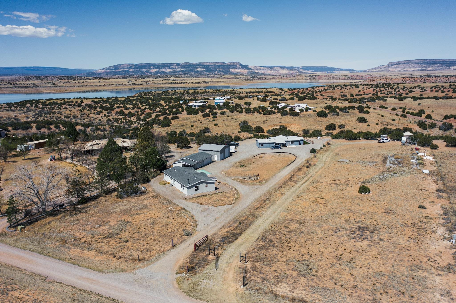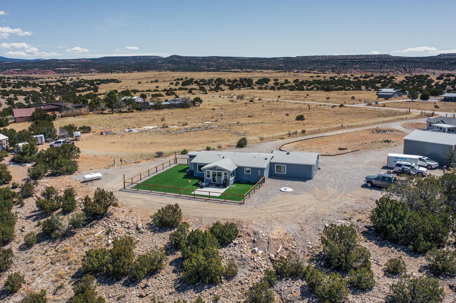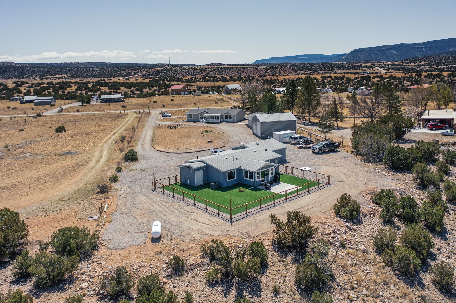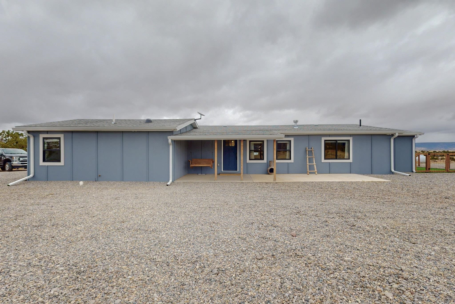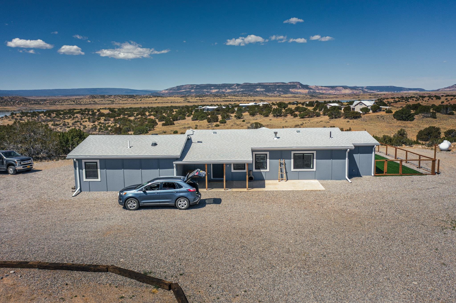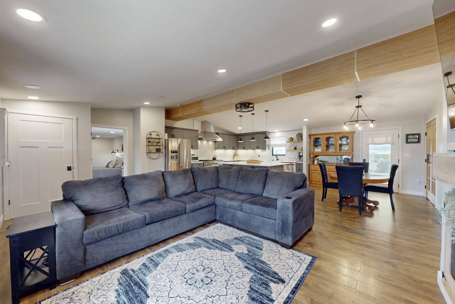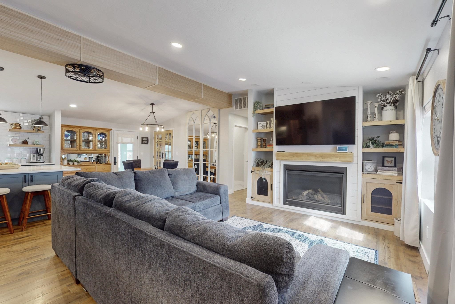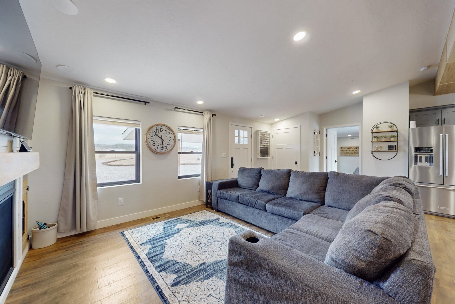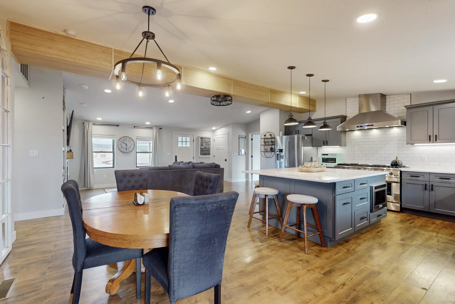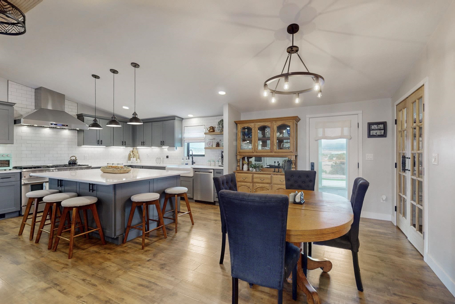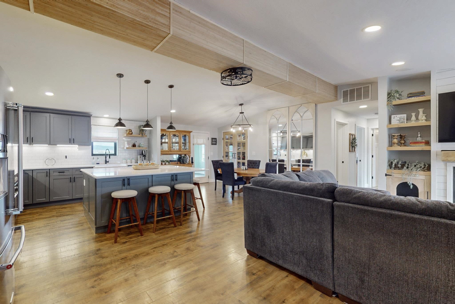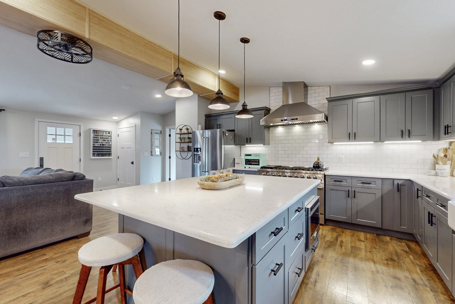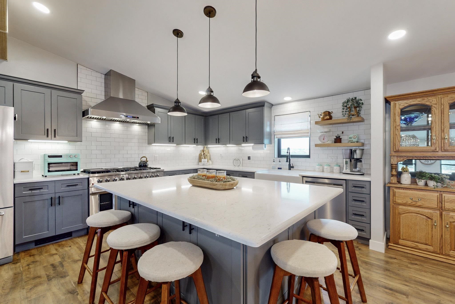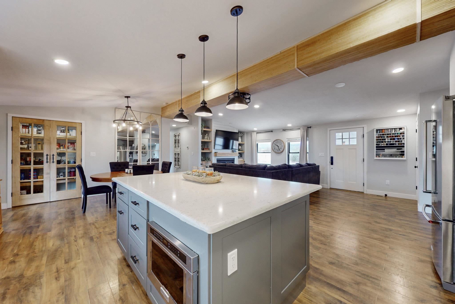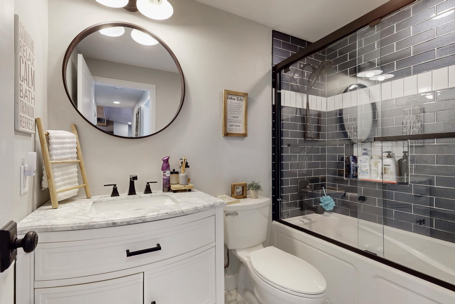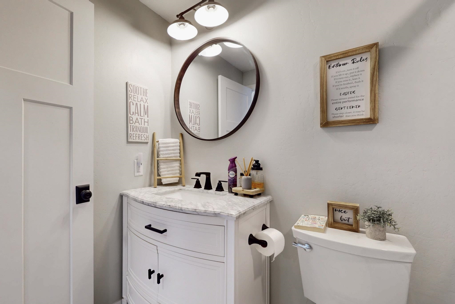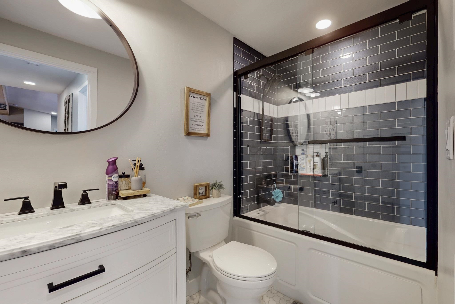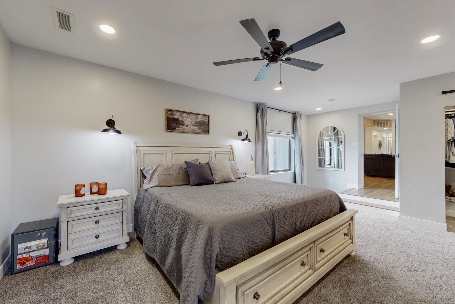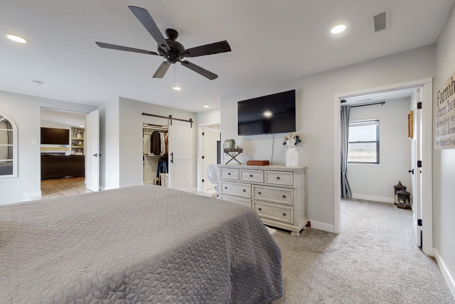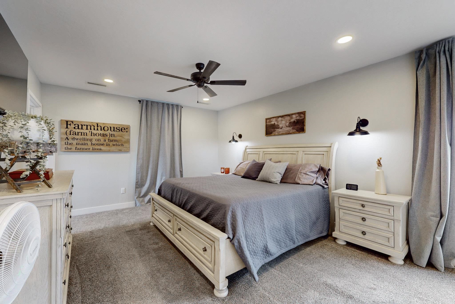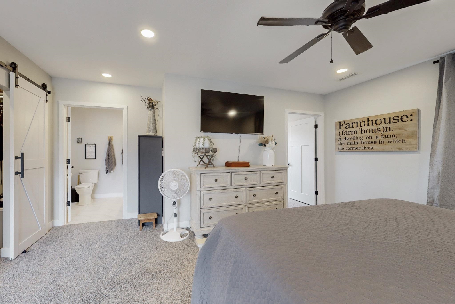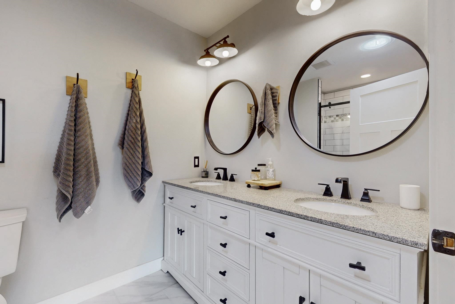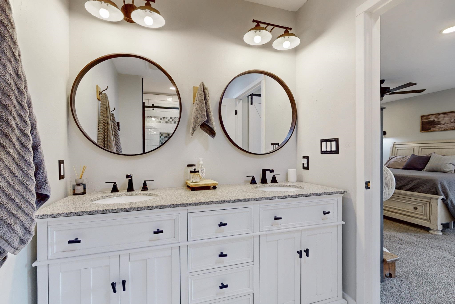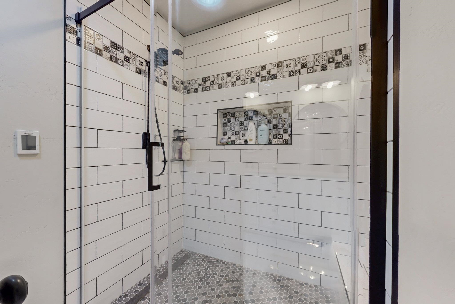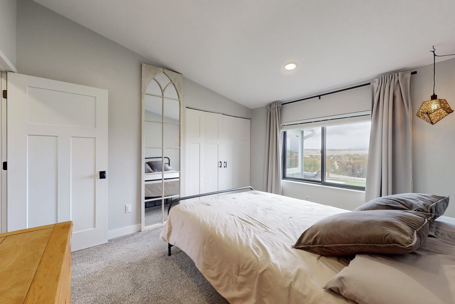94A PVT DR 1770
$410,000
94A PVT DR 1770
- Frontage: NA
- Lease Type: NA
- Zoned: Single Family
- MLS # 113174
Call: 575-758-9500
94A PVT DR 1770
Imagine living and raising your family on Abiquiu Lake. The gated Subdivision renders easy access off HWY 84 on a paved road, and a generously graveled subdivision road. Never have to worry about access to the lake or your home. This home, that was once a part of a family compound, has all the bells and whistles one would want in a home. An incredible open concept chef's kitchen, with spectacular appliances. Quartz countertops and lighting add to the luxury. The owner suite is private and sensational, one would have to see it for oneself. Included in this suite is a home office space but could easily be converted into a personal place to read, write, sing, or watch television. The new owner can decide the use of this space. Then there are the ever changing views, regardless of the time day, there is always a new view. Whether it is early morning, midday, or evening, regardless of the time, the outside views are always stunning. The outside living space has a clear view of Abiquiu Lake and the renowned Ghost Ranch landscapes. If it is too cold outside, this home has enclosed space that could be utilized as an indoor patio, providing the same views that are offered outside. This is a unique subdivision, with an easy access boat ramp, for subdivision owners. Homes like this, with all it has to offer, rarely come on the market. You do not want to miss this opportunity to own this home and land, and all it has available. Nearby is 94A, PVT DR 1770 offering a home that also was once part of the same, family compound. The compound consisted of two dwellings, both are being sold separately. Whether you want one home or two homes, it is important you move quickly, so you can have a choice. Make sure you look at the Video Links.
Building Details
Rooms
- Bedrooms: 3
- Half Bathrooms: 0
- Full Bathrooms: 2
- Bathrooms: 2
School
- Elementary School: Other
- Middle or Junior School: Other
- High School: Other
Lot and Land Information
- Lot size, acres: 1.25 acres
- Lot Features: Views, Xeriscape
Amenities and Features
- Appliances: Dryer, Dishwasher, Electric Water Heater, Disposal, Gas Oven, Microwave, Refrigerator, Washer
- Exterior Features: Dog Run, Gravel Driveway, Rain Gutters, Barbecue
- Porch and Patio Features: Patio
- Association Amenities: Other
- Security Features: Smoke Detectors
Agent: Emery Maez, The Maez Group
