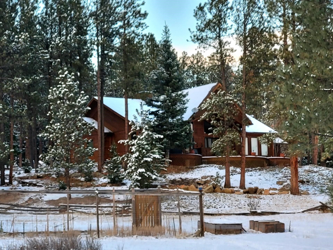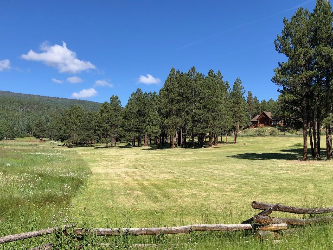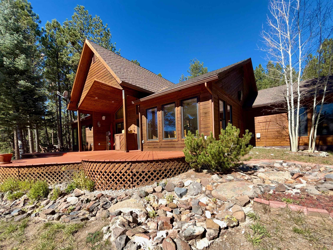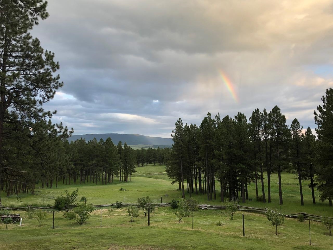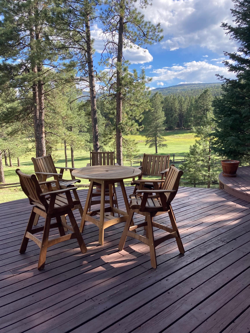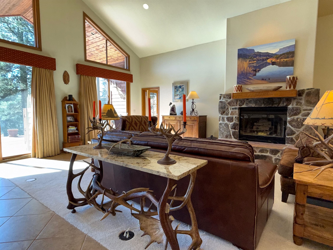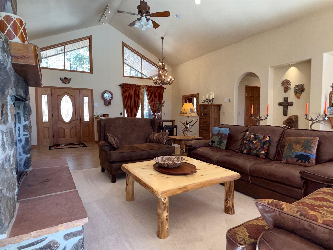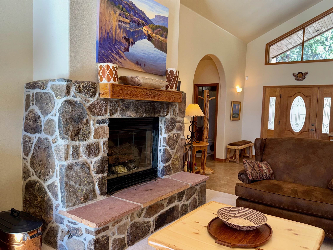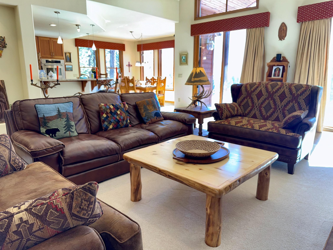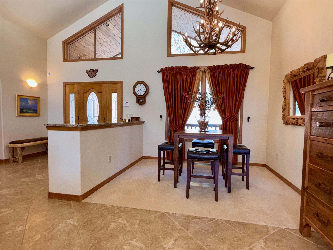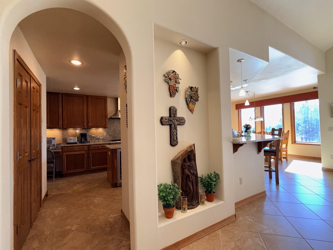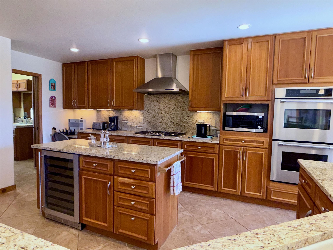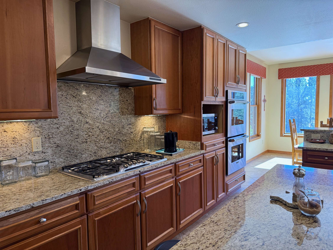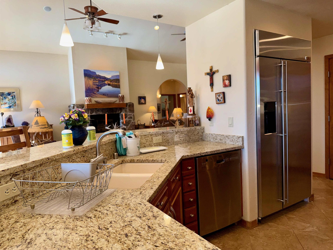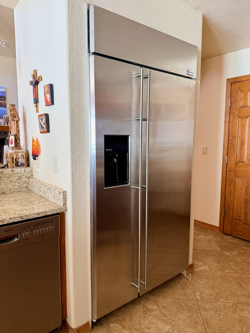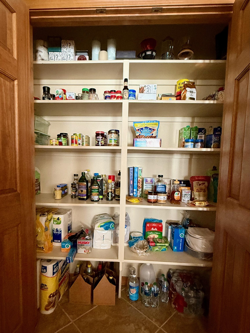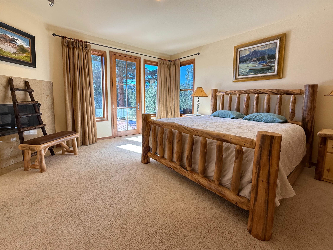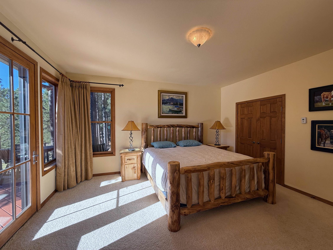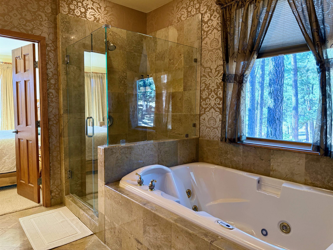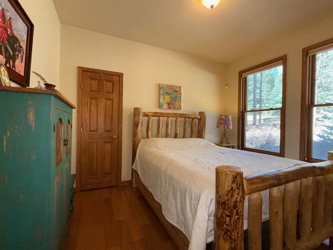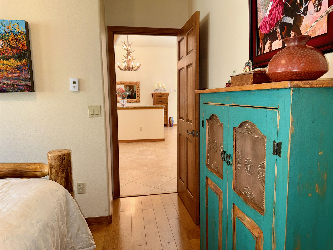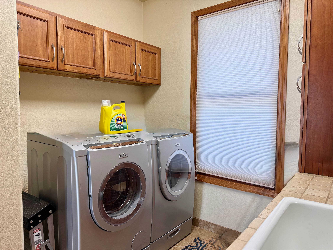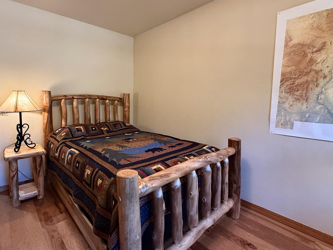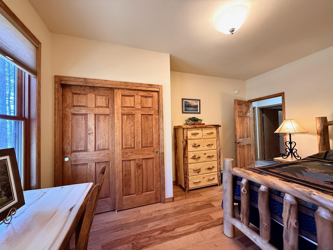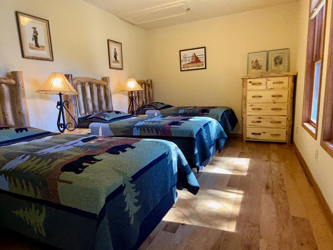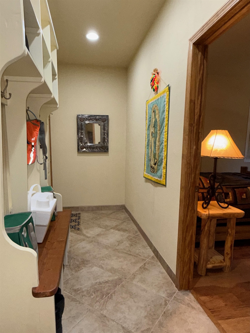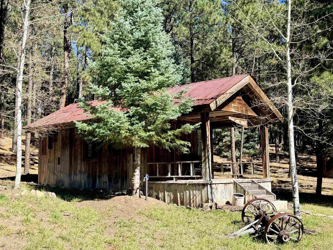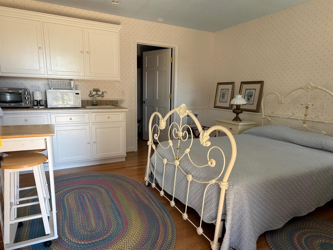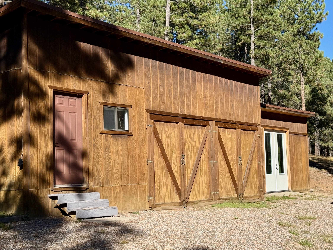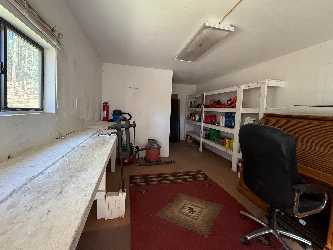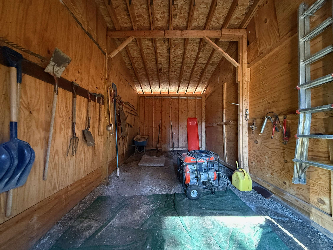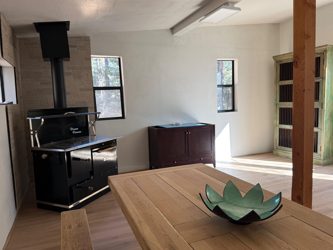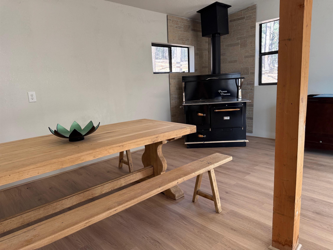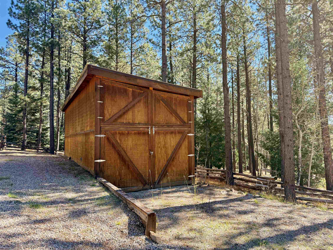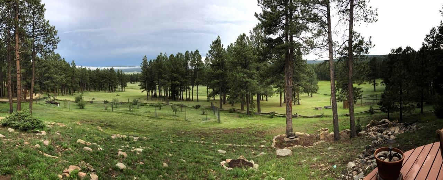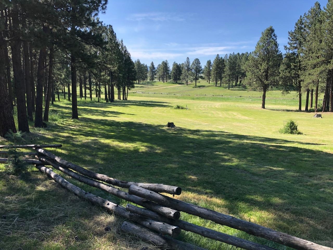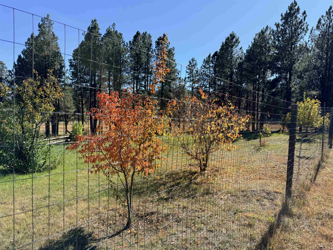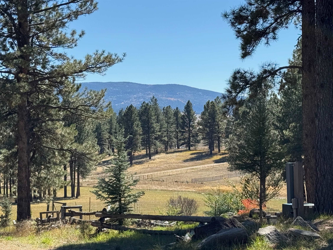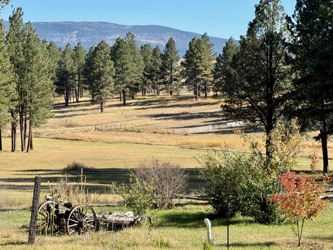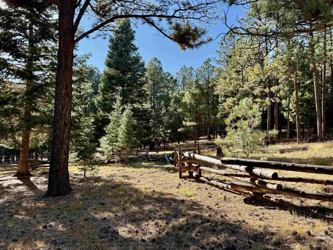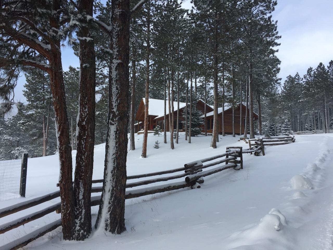70 Corner Park Rd
In the northern mountains of New Mexico, just off the Enchanted Circle in Angel Fire - One of the most beautiful properties in the Black Lake area. On approximately 11.83 acres of well maintained land, completely surrounded by split-rail fencing cut from the property. Sutton-built house, approximately 2645 sq-ft of heated living space, is perched on a hill with a large open deck overlooking mountain views, meadows, and a fenced-in orchard of fruit trees. Vegetable garden, fenced to keep out the elk and deer-friends, is ready for spring planting. Hummingbird heaven. There is a guest house, approximately 280 sq-ft - 1 BDR, 1 BA, kitchen - made from 140 yr old barn wood from a ranch in Durango, CO. 1140 +/- sq-ft outbuilding houses an office/shop with workbench as well as a separate bay for storing equipment, 574 +/- sqft outbuilding can house a travel trailer, car or truck, etc. Deeded entry into Carson National Forest is a short distance down the road. Kit Carson fiber optic internet is run to house for lightning-fast communications. Get out of the heat and pressures of the city and work from the stress-free mountains of northern New Mexico where the average summer temperature is 76 degrees with little to no humidity and, better still, almost, if not, mosquito-free. Mosquitoes, chiggers, No-See-Ums, poisonous snakes, and more don't choose to live at this altitude. Angel Fire Resort with its family-friendly ski mountain, nationally recognized mountain bike terrain park, PGA-rated golf course, $15 mill country club, tennis and pickleball courts, etc. is only 8 miles away on all-weather roads. Angel Fire Airport, primarily for private aircraft, has a jet-capable runway and is also approximately 8 miles away. Advanced Air now operates 5 round-trips/week from Albuquerque. Please come visit!
Building Details
- Building Area Total Sq. Ft.: 2645
- Architectural Style: Conventional
- Flooring: Tile
- Construction Materials: Frame, Wood Siding
- Roof: Composition, Pitched
- Year Built: 2007
- Heating: Hot Water, Radiant
- Fireplaces: 2
- Living Area Sq. Ft.: 2645
Rooms
- Bedrooms: 5
- Half Bathrooms: 1
- Full Bathrooms: 3
- Bathrooms: 4
School
- Elementary School: Eagle Nest Elem
- Middle or Junior School: Moreno High
- High School: Moreno High
Lot and Land Information
- Lot size, acres: 11.83 acres
- Lot Features: Garden, Gentle Sloping, Horse Property, Sloped, Trees, Views, Wooded
- Topography: Canyon Valley
- Other Structures: Studio Office, Outbuilding
- Road Frontage Type: Private Road, Public Road
Amenities and Features
- Appliances: Double Oven, Dryer, Electric Oven, Gas Water Heater, Microwave, Refrigerator, Wine Cooler, Washer
- Exterior Features: Gravel Driveway, Other, Shed
- Fencing: See Remarks
- Horse Amenities: Horses Allowed
- Security Features: Security System, Smoke Detectors
Agent: Catherine Moon, Coldwell Banker Mountain Properties
