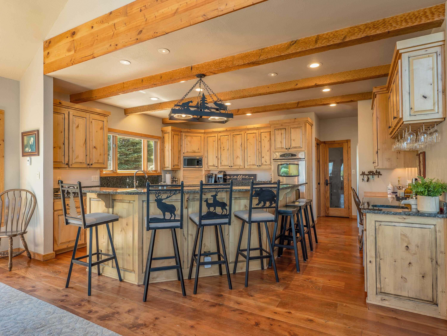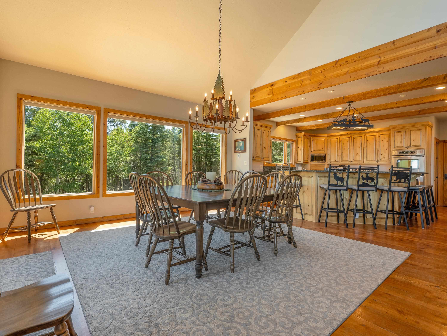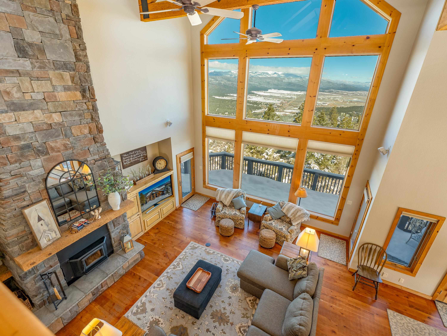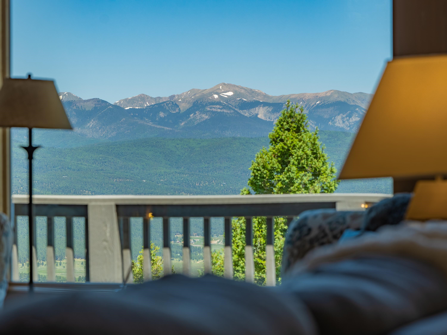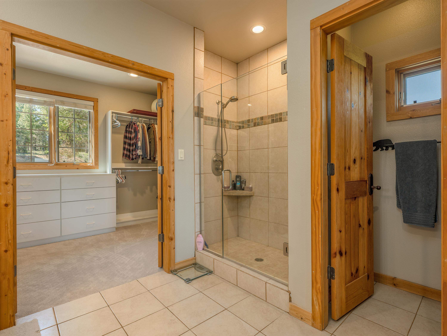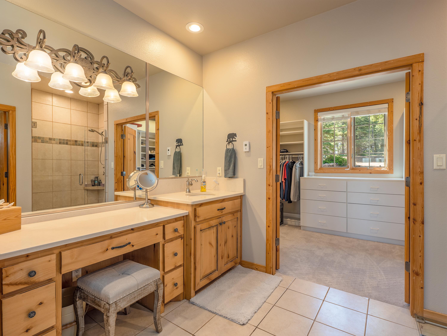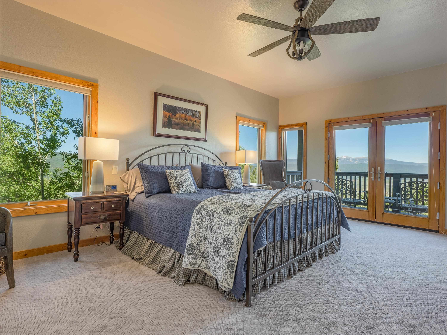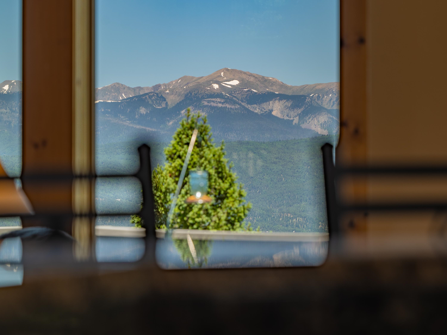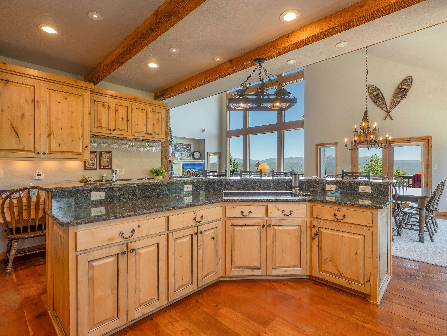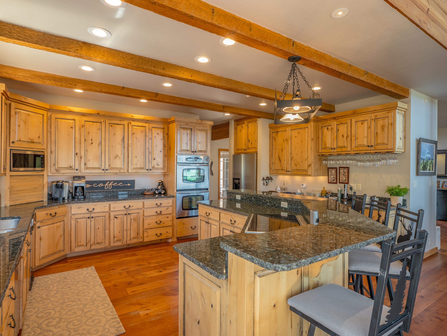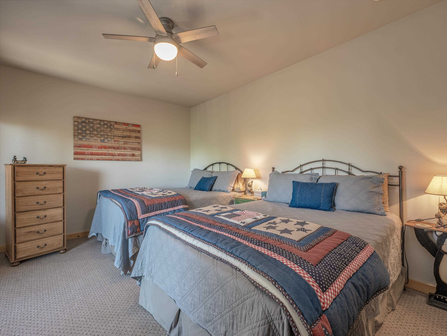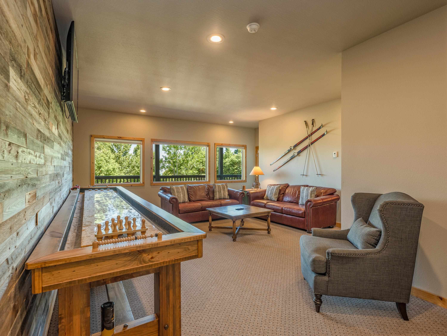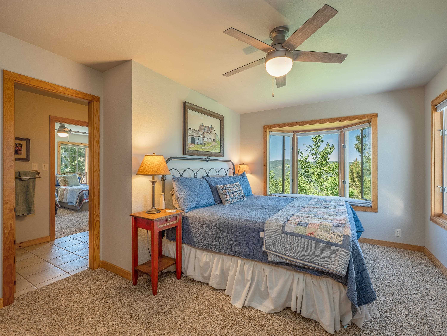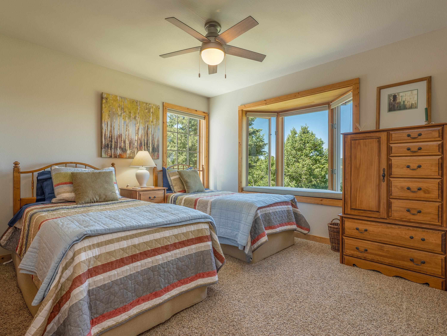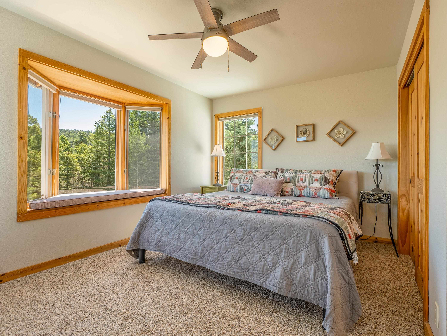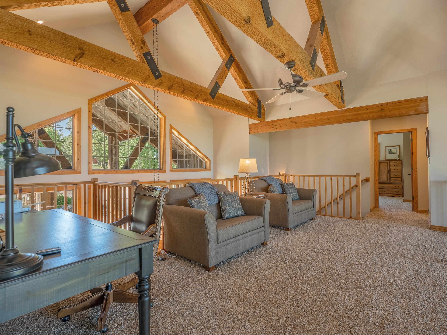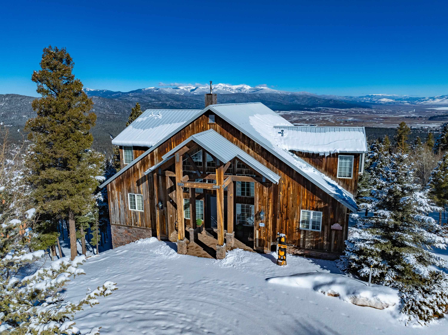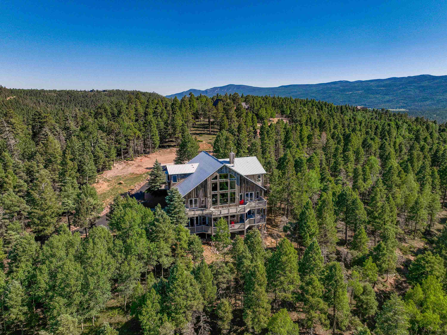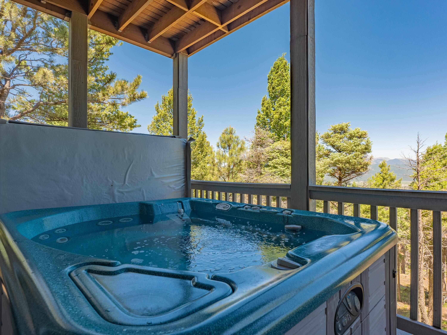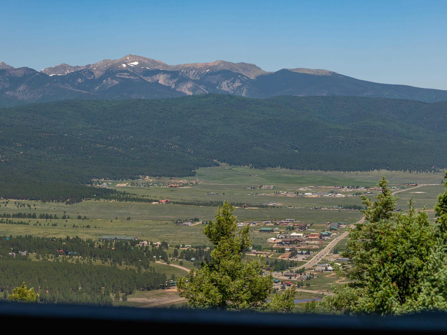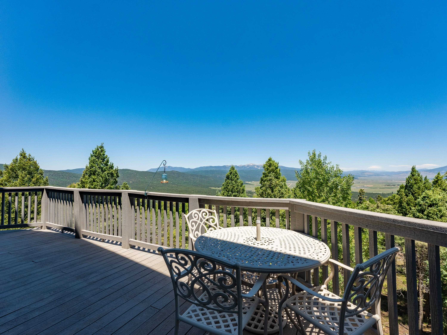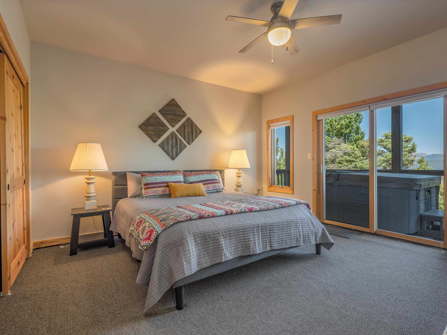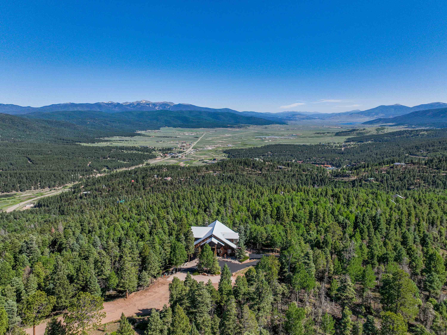59 South Vail Overlook
$1,650,000
59 South Vail Overlook
- Frontage: NA
- Lease Type: NA
- Zoned: Single Family
- MLS # 111964
Call: 575-758-9500
59 South Vail Overlook
59 S Vail Overlook is located on one of the premier lots offering views and accessibility that is second to none. Designed to maximize the views in every direction each room offers an abundance of windows allowing you to enjoy all the beauty of Angel Fire from the comfort of your home. From the stunning entrance to the massive window wall, large beams, two story stacked stone fireplace (with wood stove insert for efficiency), and sophisticated natural finishes this home was built to amaze and to deliver comfort. The exterior siding is reclaimed wood from Wyoming offering a rustic contemporary finished with minimal maintenance. The pine floors are ¾ inch thick from reclaimed lumber burned in a forest fire, and the beams are specially milled hand finished Douglas Fir. The layout is perfect for two, yet big enough for a large family. The main floor includes the great room, dining room, kitchen, pantry, laundry room, powder room, and primary suite. The kitchen is an entertainer's delight with knotty alder cabinets, granite countertops, high-end appliances including a Wolf cooktop, bar seating, wet bar, desk, and walk-in pantry. The primary bedroom features a massive ensuite bathroom, complete with dual sink vanity, walk-in shower, and walk-in closet. Upstairs hosts a sitting area, three guest rooms, two bathrooms. The lower level features a game room, two guest rooms, full bathroom, two-car garage, ski room, mechanical room, and plenty of storage. Two large decks with low-maintenance Trex decking and a hot tub offer the perfect viewing point to catch our iconic sunsets. Fully furnished, decorated, and equipped.
Building Details
Rooms
- Bedrooms: 6
- Half Bathrooms: 1
- Full Bathrooms: 4
- Bathrooms: 5
School
- Elementary School: Eagle Nest Elem
- Middle or Junior School: Moreno High
- High School: Moreno High
Lot and Land Information
- Lot size, acres: 1.69 acres
- Road Frontage Type: Public Road
- Vegetation: Mixed
Amenities and Features
- Appliances: Double Oven, Dryer, Gas Range, Wine Cooler, Washer
- Exterior Features: Paved Driveway
- Porch and Patio Features: Covered, Deck, Porch
- Parking Features: Attached, Garage
Agent: Tara Chisum, Berkshire Hathaway Home Services Angel Fire Real Estate
