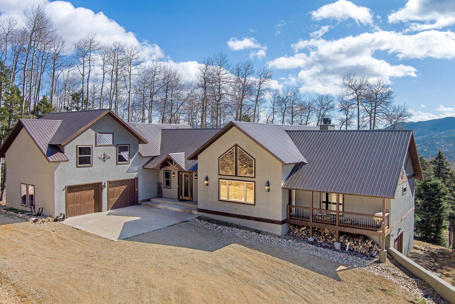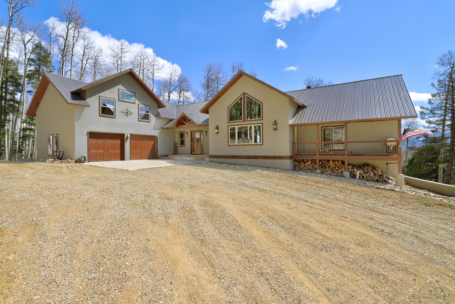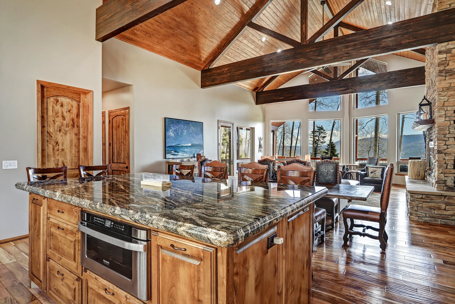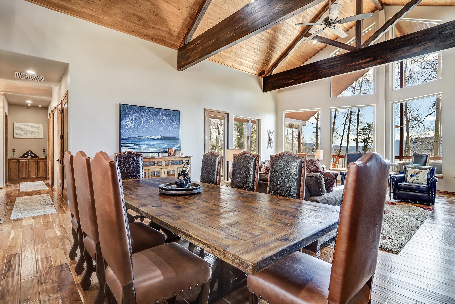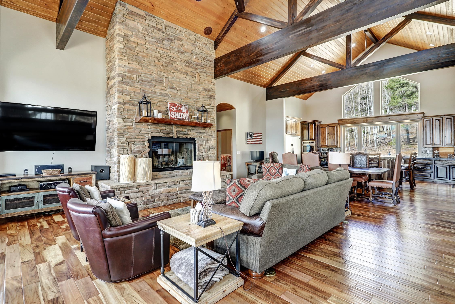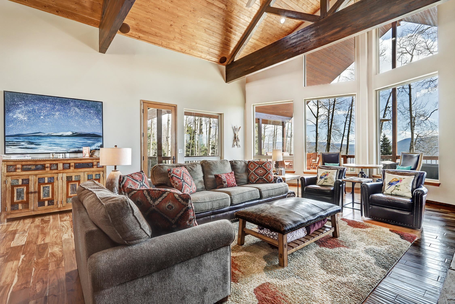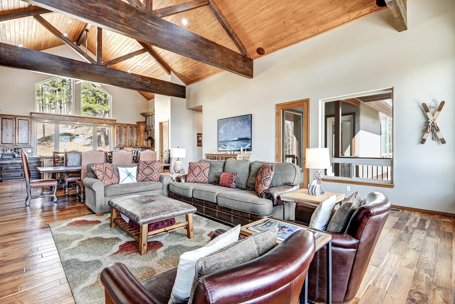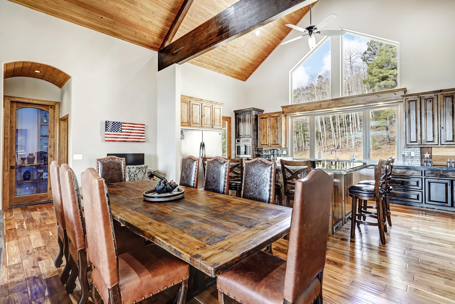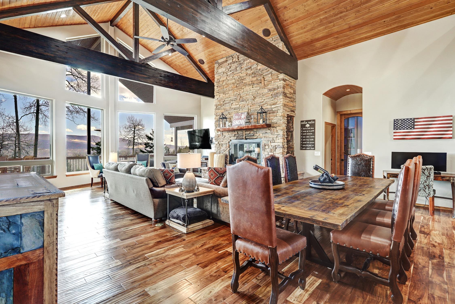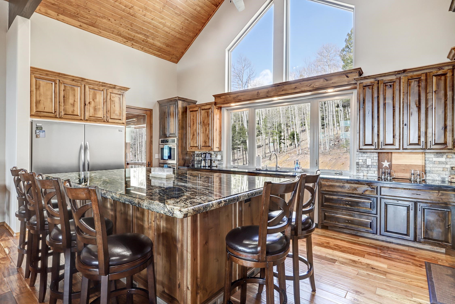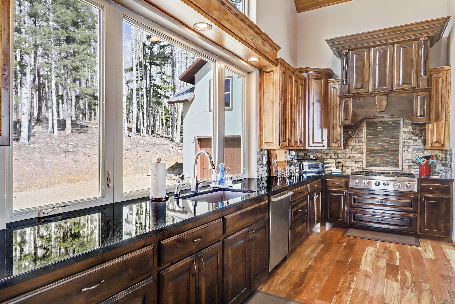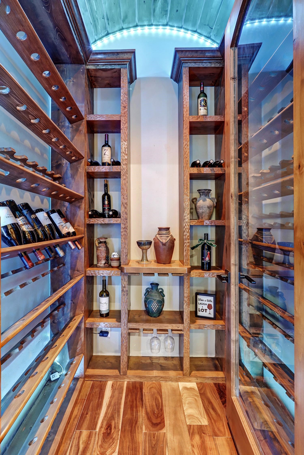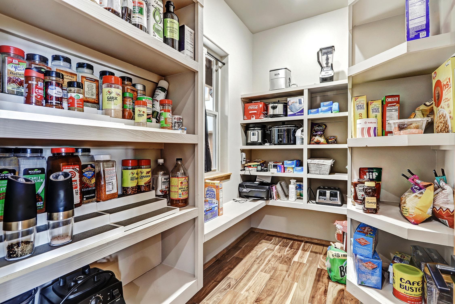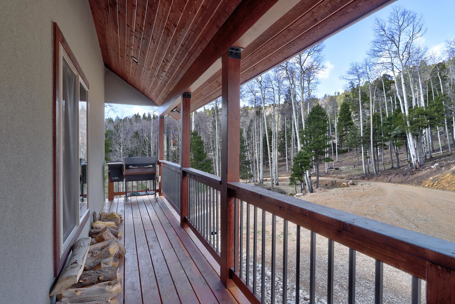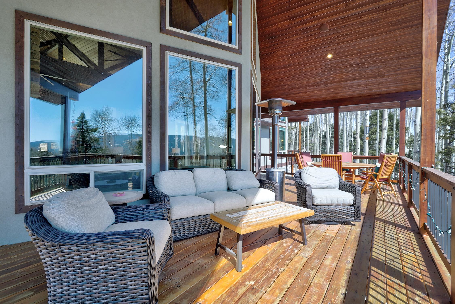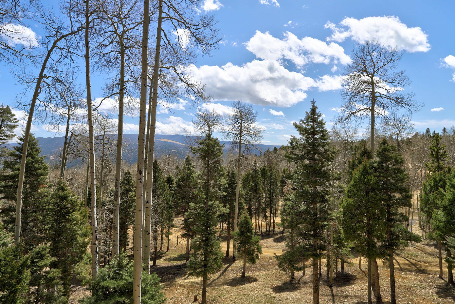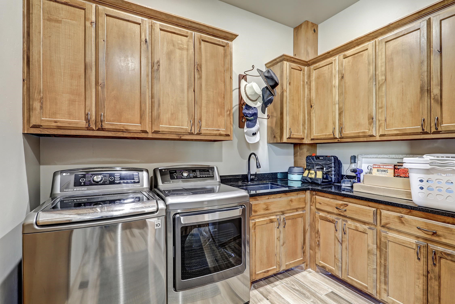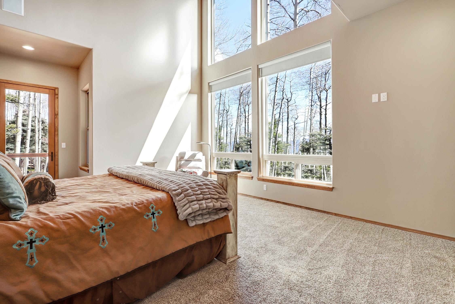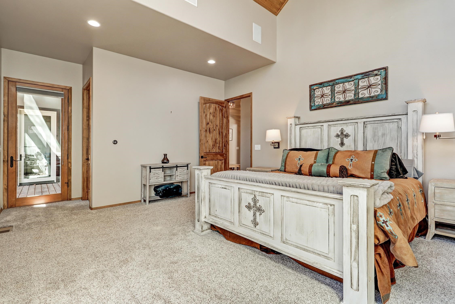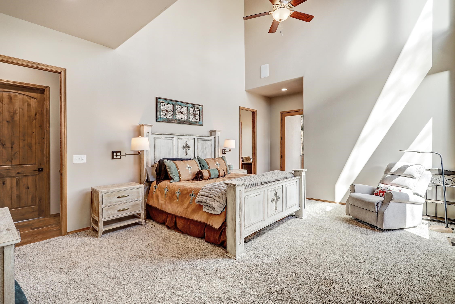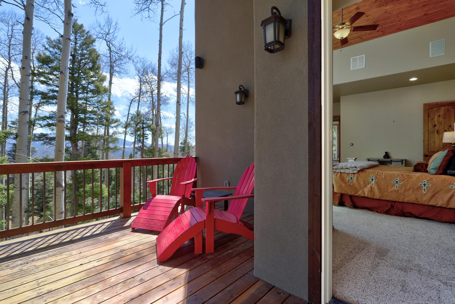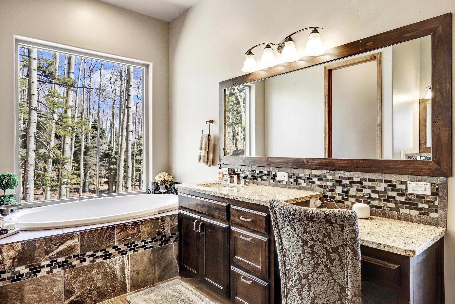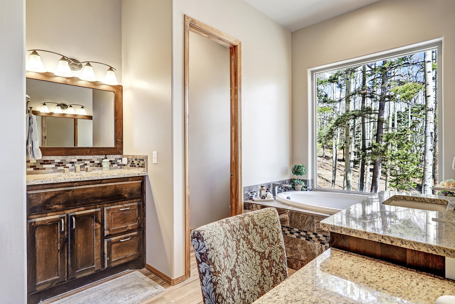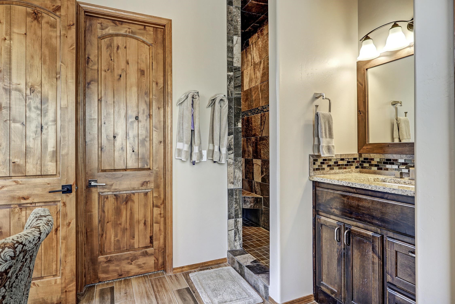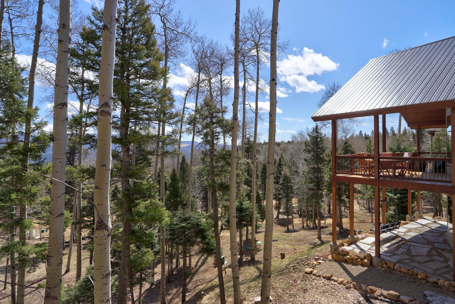50 Via de Maria
$2,300,000
50 Via de Maria
- Frontage: NA
- Lease Type: NA
- Zoned: Angel Fire Residential (Single Family Equestrian)
- MLS # 113153
Call: 575-758-9500
50 Via de Maria
Your mountain retreat awaits you! Built by Lindsey Custom Builders in 2016, this home sits on 6.4 acres with a seasonal pond and is surrounded by Aspen trees! 50 Via de Maria will host your entire family with over 4700 sq ft, a two car garage, a single car garage with a workshop and numerous outdoor spaces for you to enjoy the cool air and the fantastic view. As a bonus, above the 2 car garage is a framed, unfinished loft with a bathroom that will create even more living space! A forced air heating system, double pane insulated windows and spray foam insulation make this home very energy efficient. The huge open concept kitchen/dining/living area has plenty of room for entertaining with an oversized island, a stunning wood burning fireplace surrounded in stone and huge windows to take in the mountain view! This entertainment/family space is complete with a custom walk in wine storage room. On the main level you will find a master bedroom with huge views, a spa like master bath with a tub, a large walk in shower, it's own sitting deck to enjoy your morning coffee and two guest bedrooms with a roomy Jack and Jill bath. The second living or "Man Cave" sits downstairs complete with pool table, wet bar and the entrance to the third garage/ work shop for all your home project needs! In addition to the man cave, downstairs also has 2 bedrooms with large closets, a bonus built in bunk and a full bathroom. Outdoor space is plentiful with a grilling/wood deck off the kitchen, a deck large enough for outdoor dining/lounging off the living room and a flagstone patio with a ski lift chair off of the man cave. 50 Via de Maria has custom surprises throughout, comes fully furnished and will be move in ready!!
Building Details
Rooms
- Bedrooms: 5
- Half Bathrooms: 1
- Full Bathrooms: 3
- Bathrooms: 4
School
- Elementary School: Eagle Nest Elem
- Middle or Junior School: Moreno High
- High School: Moreno High
Lot and Land Information
- Lot size, acres: 6.41 acres
- Lot Features: Horse Property, Views, Wooded
- Road Frontage Type: Private Road
- Vegetation: Wooded
Amenities and Features
- Appliances: Double Oven, Dryer, Dishwasher, Freezer, Disposal, Gas Oven, Gas Range, Microwave, Refrigerator, Wine Cooler, Washer
- Exterior Features: Barbecue
- Porch and Patio Features: Covered, Deck, Porch
- Parking Features: Attached, Garage, Garage Door Opener
- Security Features: Smoke Detectors
Agent: Annie Jo Lindsey, Lindsey Land & Home, LLC
