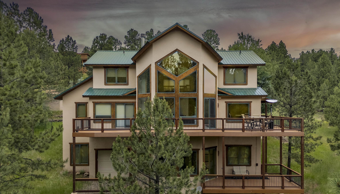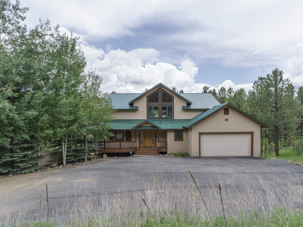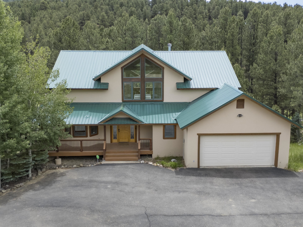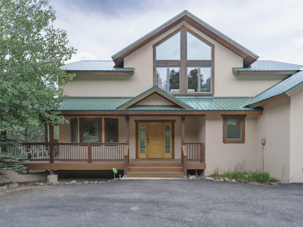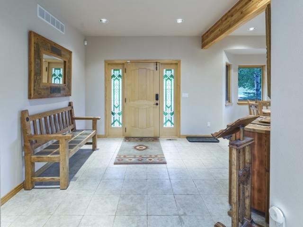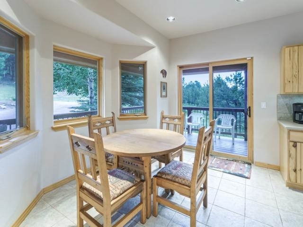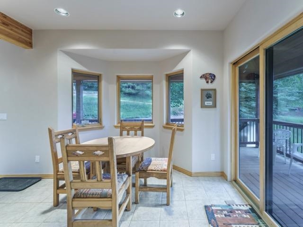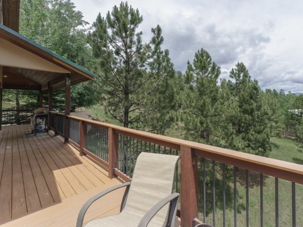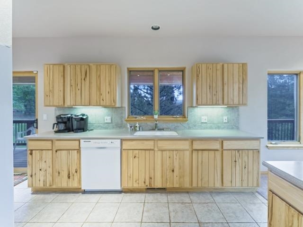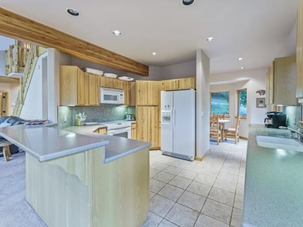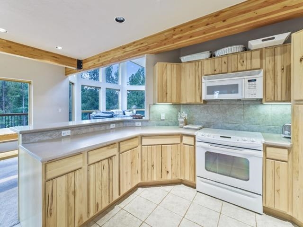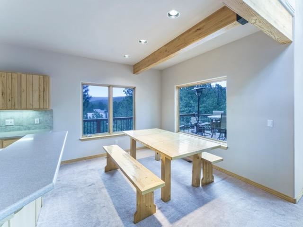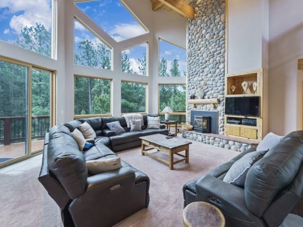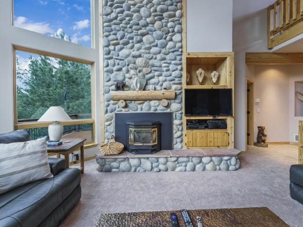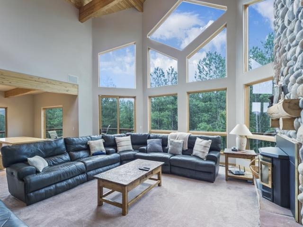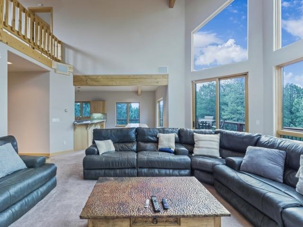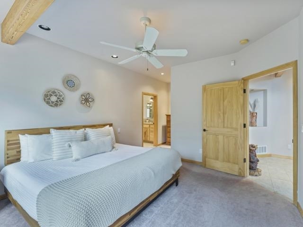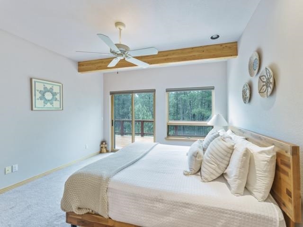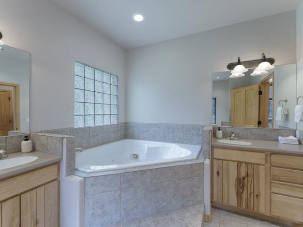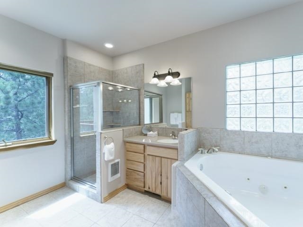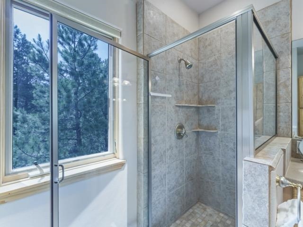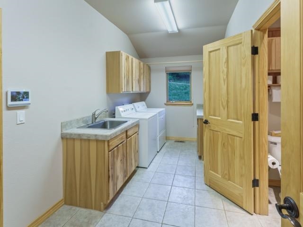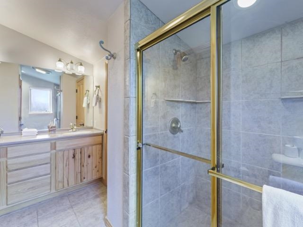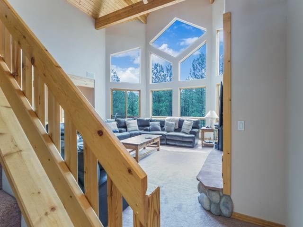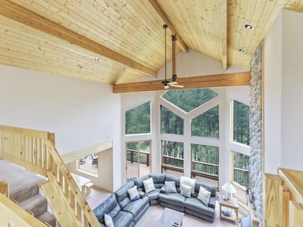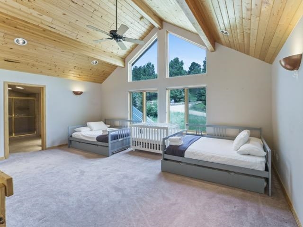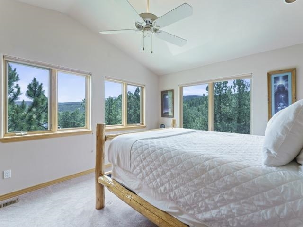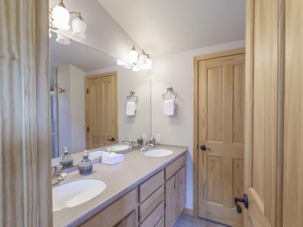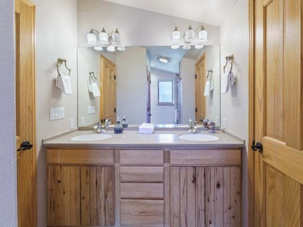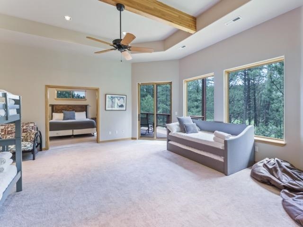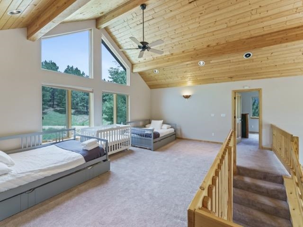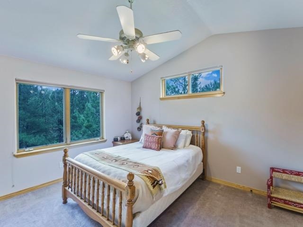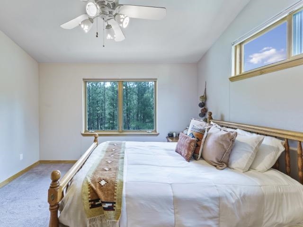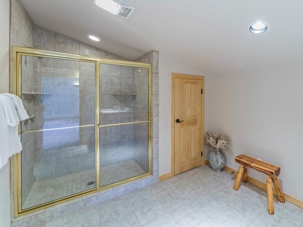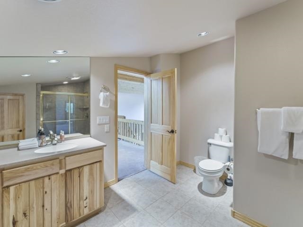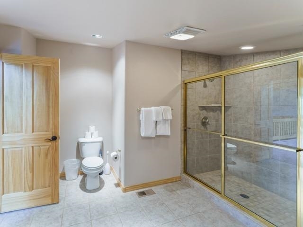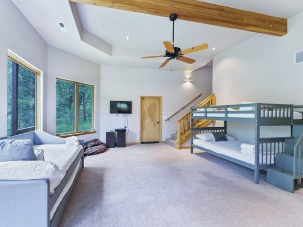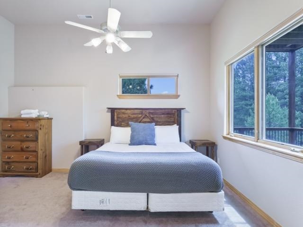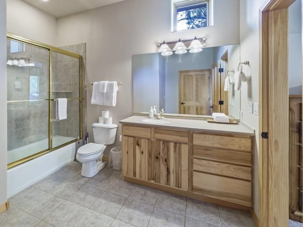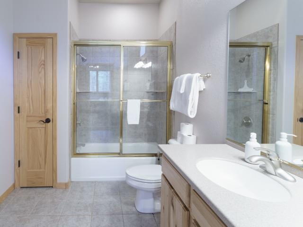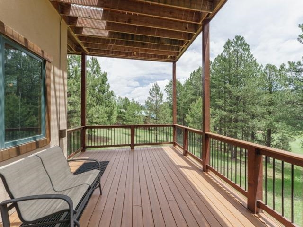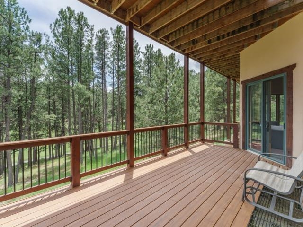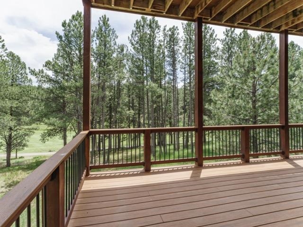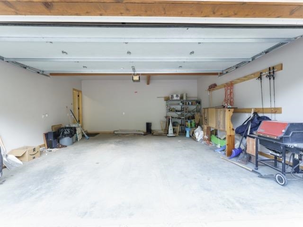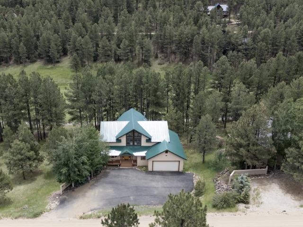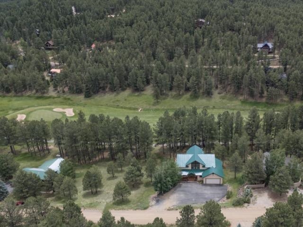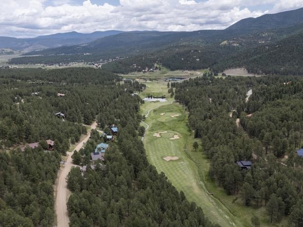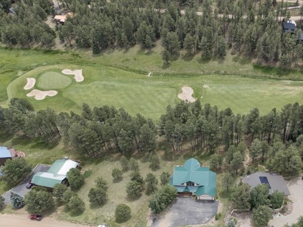47 Woodlands Dr
Nestled in the heart of Angel Fire, this stunning 4-Bedroom, 4.5-Bathroom home offers an unbeatable location and opportunities to host with almost 3,600 squarefeet. Entering the main floor, you're greeted by the grand living room with timeless stonework, an expansive wall of windows, and pellet stove to keep you cozy when the snow falls. With a spacious kitchen and two dining areas, you'll have ample room for cooking and hosting large gatherings, while the wraparound deck offers a perfect spot for outdoor dining while soaking in the tranquil views. A two-car garage provides convenient access to the home - with the added bonus of a half-bath located in the spacious laundry room. The main level also includes a bedroom with walk-in closet and en-suite bathroom, complete with a separate soaking tub and shower, offering views of the lush golf course and access to the deck. On the upper level, you’ll find two bedrooms, each designed for comfort and privacy. One of the bedrooms boasts a walk-in closet and its own en-suite bathroom, while the second shares a full bath with the loft. Both offer ample space and the trundle beds provide flexible sleeping arrangements. The lower level adds even more versatility with a set of bunk beds, two trundle beds, and a full bathroom. The space is perfect for guests and also features additional storage space in the closet and golf cart garage. Step out onto the first-floor deck or take the golf cart path to the #7 fairway. With room to comfortably park six vehicles, a prime location overlooking the PGA-Rated golf course, and space to sleep 23 including the sizeable loft and bonus room, this exceptional home offers the ideal mix of privacy and convenience, making it a must-see.
Building Details
Rooms
- Bedrooms: 4
- Half Bathrooms: 1
- Full Bathrooms: 4
- Bathrooms: 5
School
- Elementary School: Eagle Nest Elem
- Middle or Junior School: Moreno High
- High School: Moreno High
Lot and Land Information
- Lot size, acres: 0.41 acres
- Lot Features: Trees
- Road Frontage Type: Public Road
- Vegetation: Wooded
Amenities and Features
- Exterior Features: Paved Driveway
- Porch and Patio Features: Deck
- Parking Features: Attached, Garage
Agent: Willard Smith, Coldwell Banker Mountain Properties
