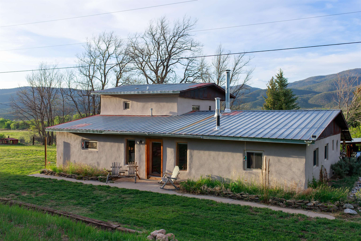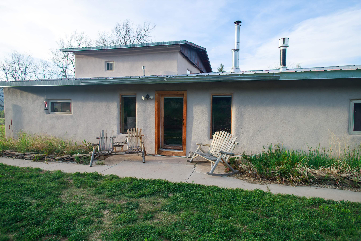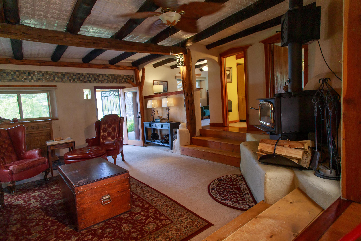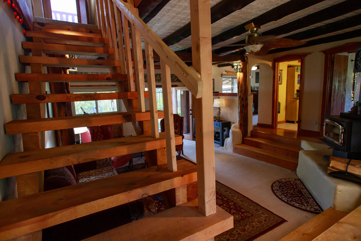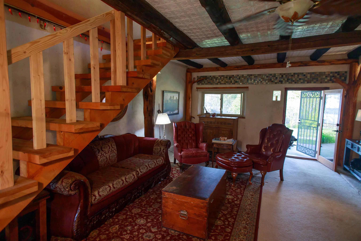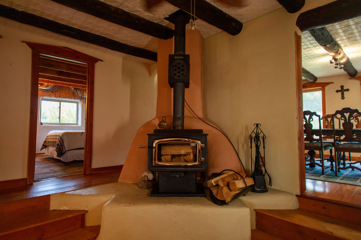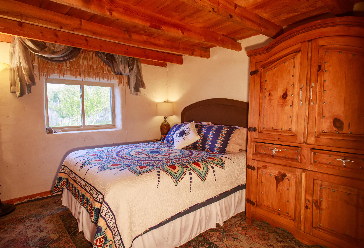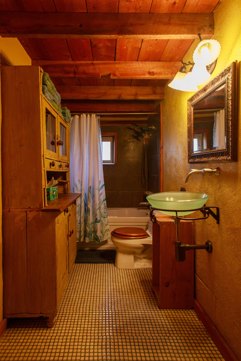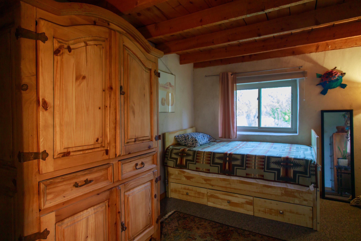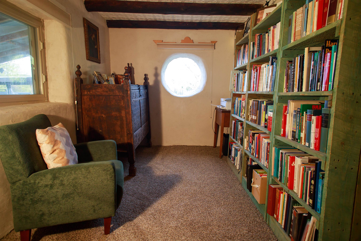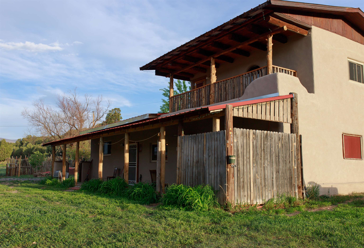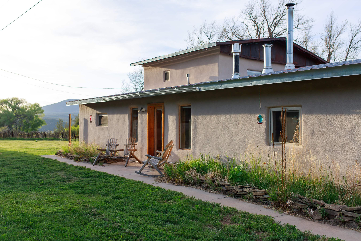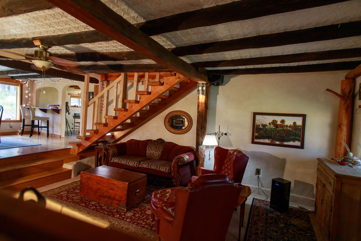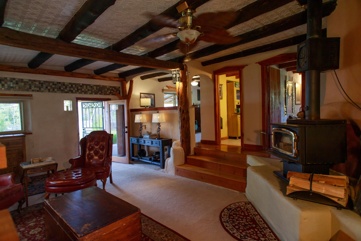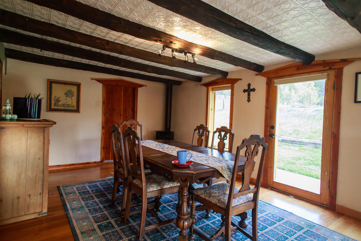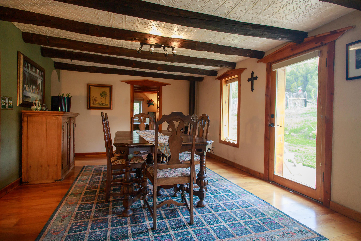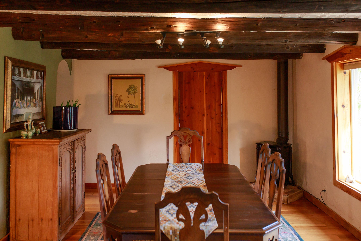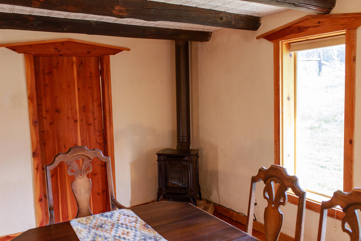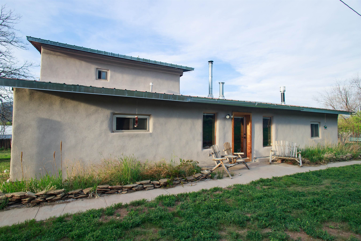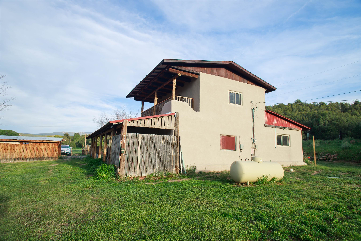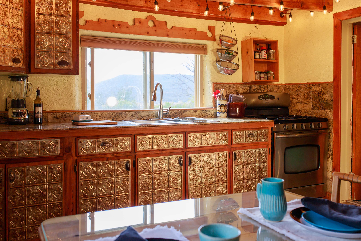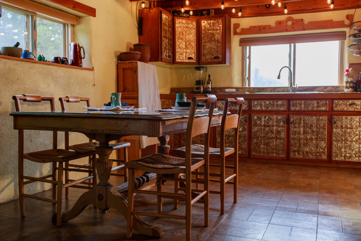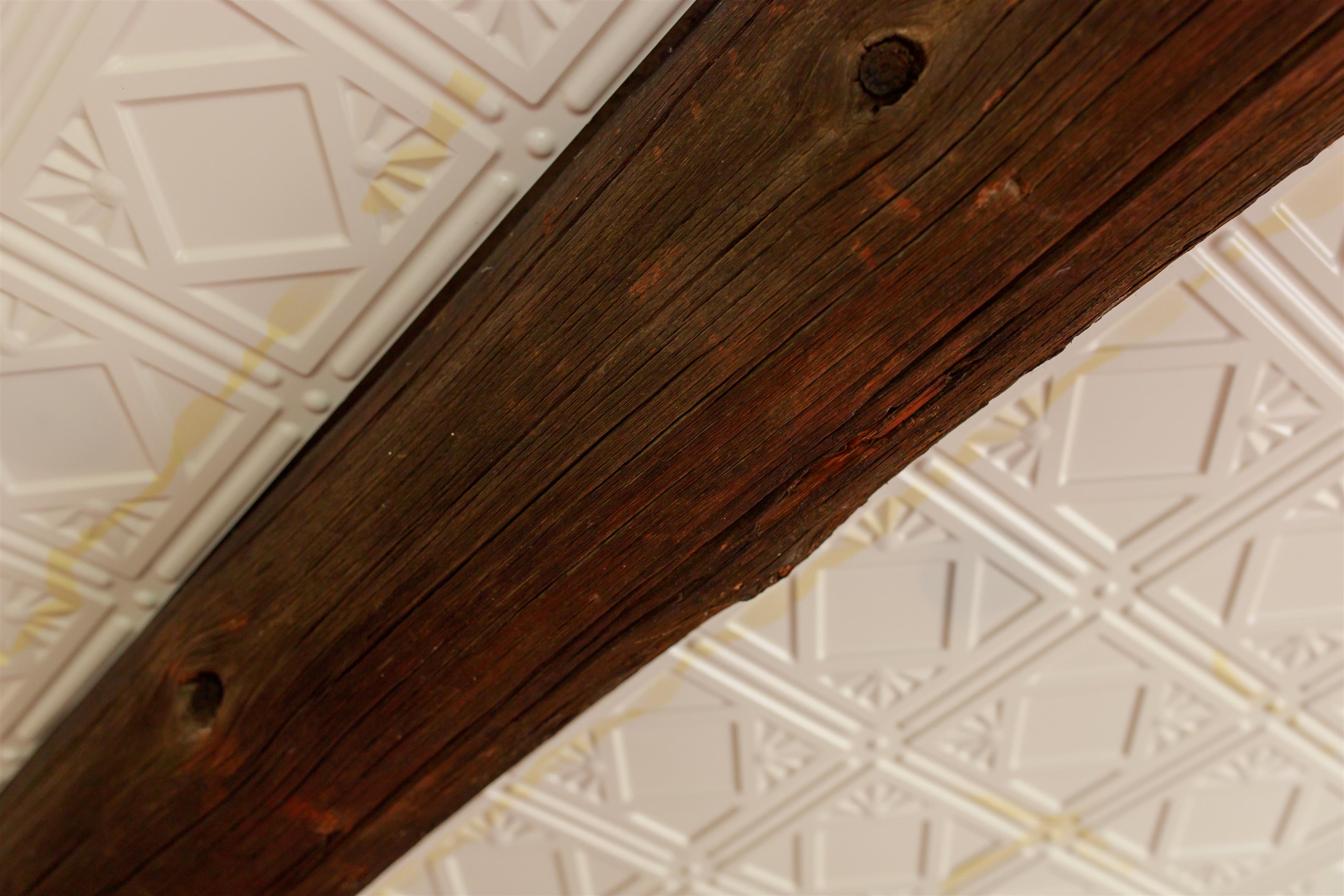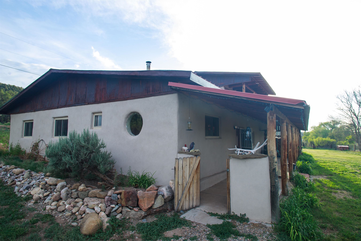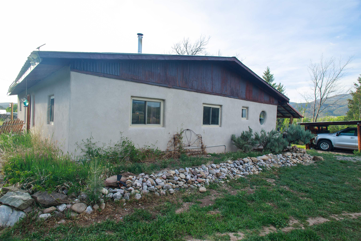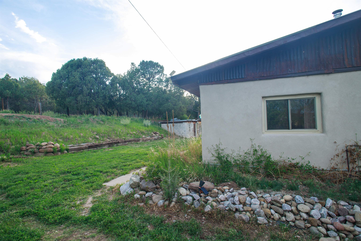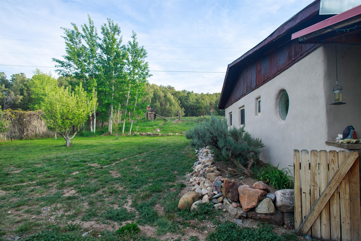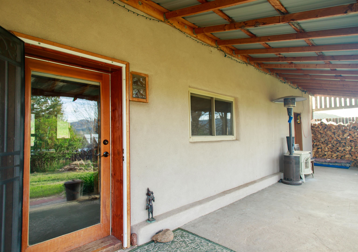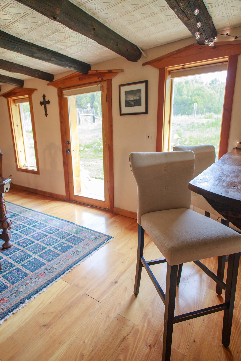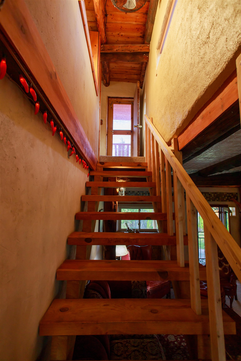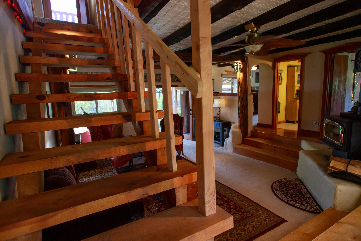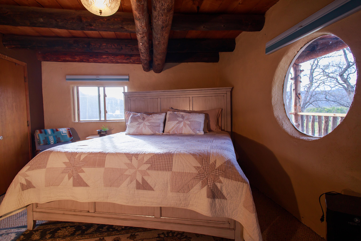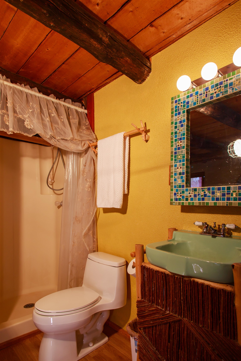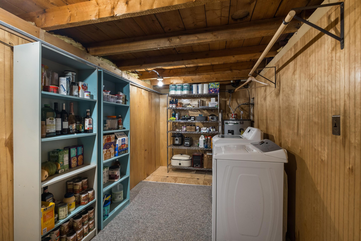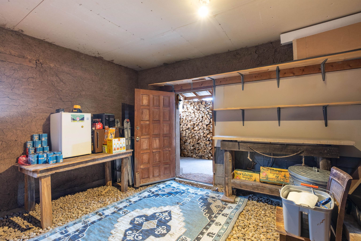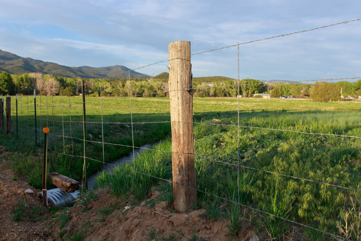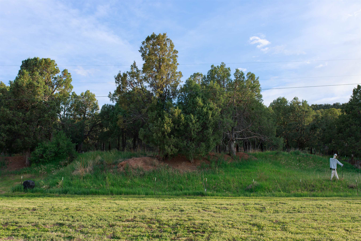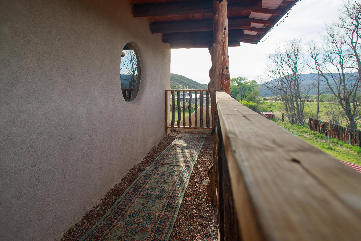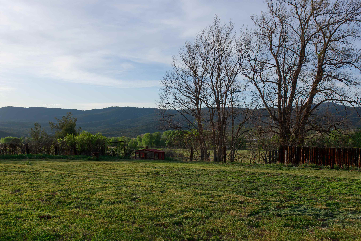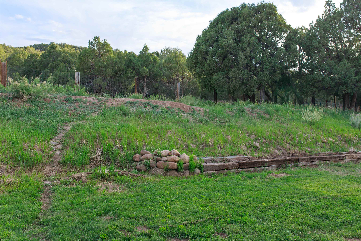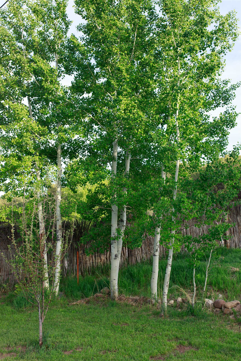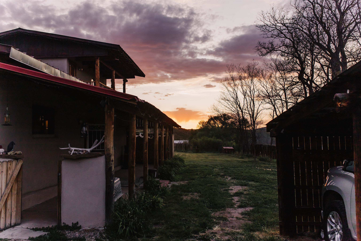42 Roybal Road
This cherished Territorial-style adobe home rests on a peaceful 1-acre parcel in the heart of the Peñasco Valley, offering southern exposure and natural drainage—ideal conditions for food production, outdoor living, or keeping livestock. With a rare blend of traditional Northern New Mexico craftsmanship and thoughtful modern updates, this home was lovingly built by the original owner as a handcrafted gift for his daughter—a true testament to cultural heritage and reverence for the land. Constructed in the classic Territorial tradition, the 3 bedroom, 2 bath home features thick adobe walls for natural insulation, reclaimed wooden vigas and beams, and a pitched metal roof installed in 2015. A private domestic well and adjudicated irrigation water rights support gardening, orchards, or small-scale agriculture. Nestled at the end of Roybal Road, the property enjoys expansive sky views and quiet privacy. It is located off the scenic High Road to Taos, just 40 minutes from Taos, 60 minutes from Santa Fe, and 15 minutes from Sipapu Ski Area and Dixon wineries. Whether envisioned as a homestead, artist’s retreat, or seasonal basecamp in the Sangre de Cristo foothills, this property offers a soulful connection to land, culture, and craft.
Building Details
Rooms
- Bedrooms: 3
- Half Bathrooms: 0
- Full Bathrooms: 2
- Bathrooms: 2
School
- Elementary School: Other
- Middle or Junior School: Penasco High
- High School: Penasco High
Lot and Land Information
- Lot size, acres: 1.03 acres
- Lot Features: Trees
- Topography: Canyon Valley
- Other Structures: Studio Office, Outbuilding
- Road Frontage Type: Private Road
Amenities and Features
- Appliances: Dryer, Electric Water Heater, Gas Oven, Refrigerator, Washer
- Exterior Features: Gravel Driveway, Other, Shed
- Porch and Patio Features: Covered, Porch
- Horse Amenities: Horses Allowed
- Parking Features: Detached, Garage
Agent: Patricia Trish McSweeney, Berkshire Hathaway HomeServices Taos Real Estate
