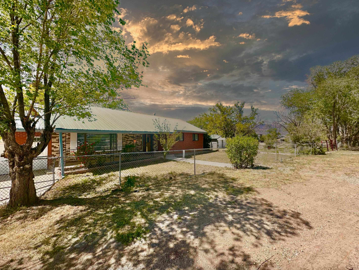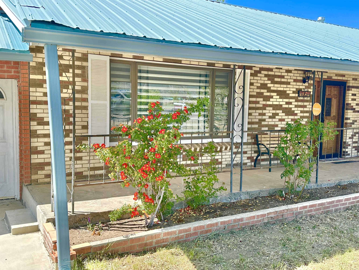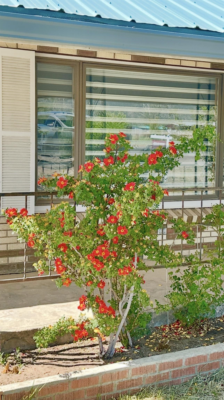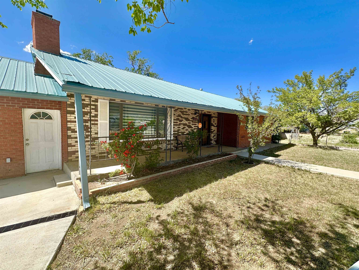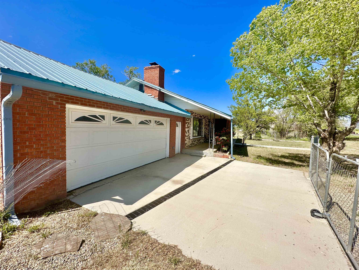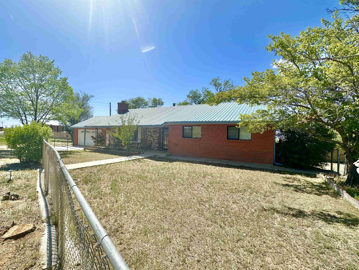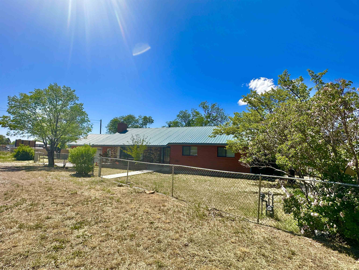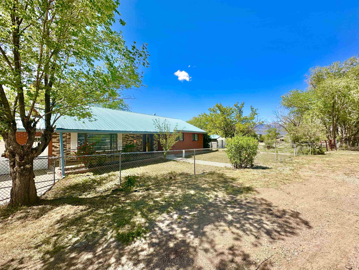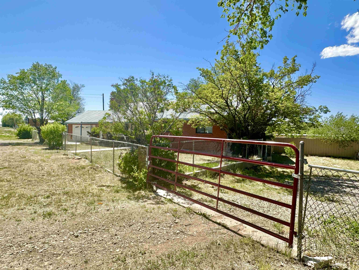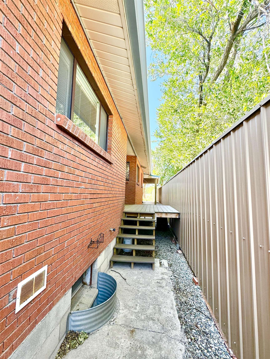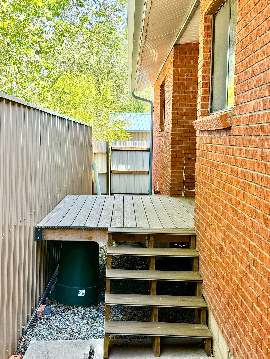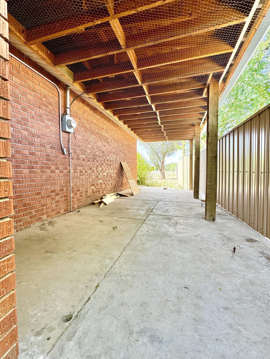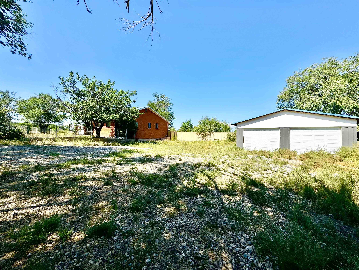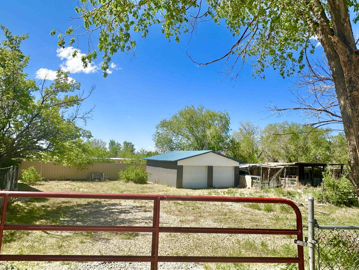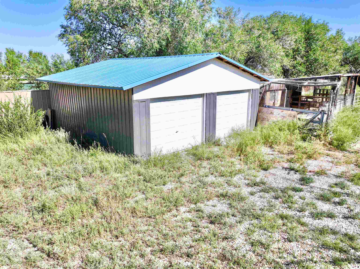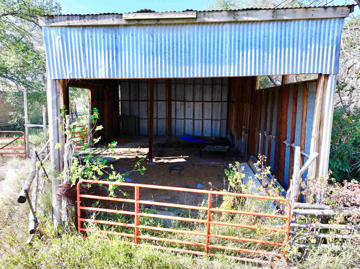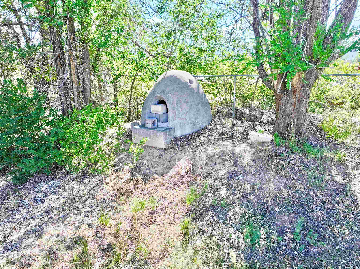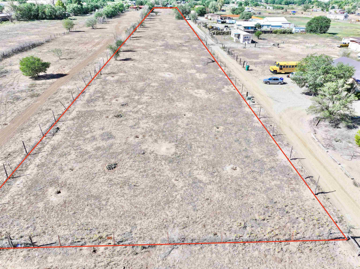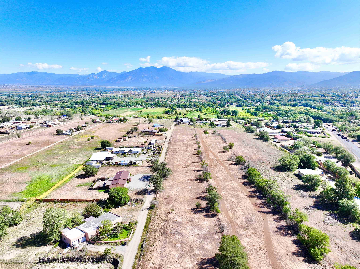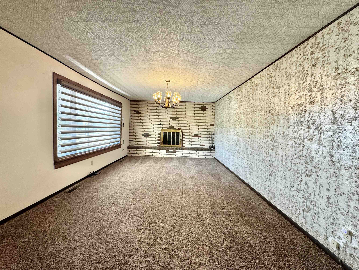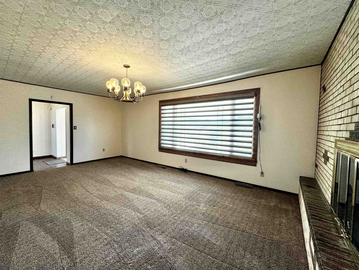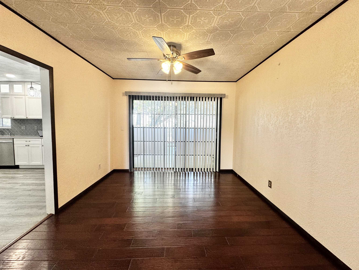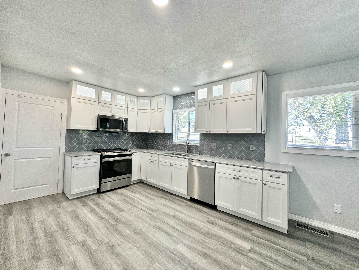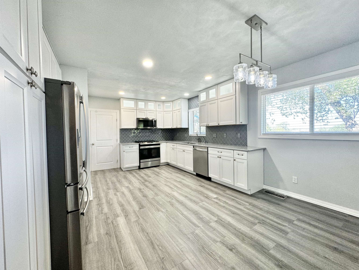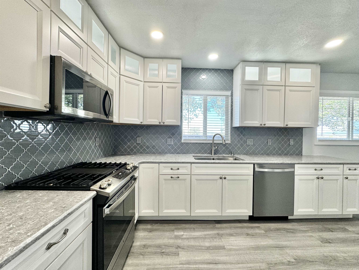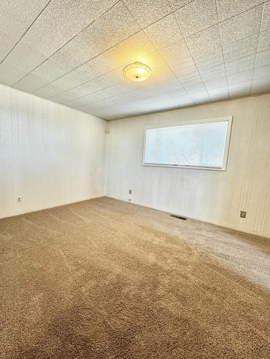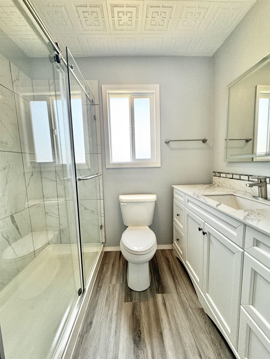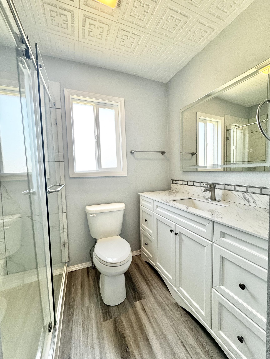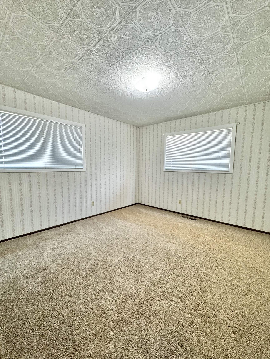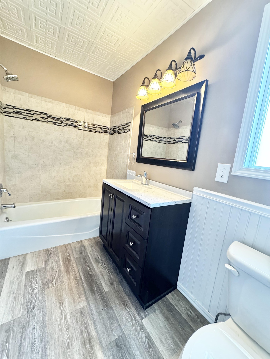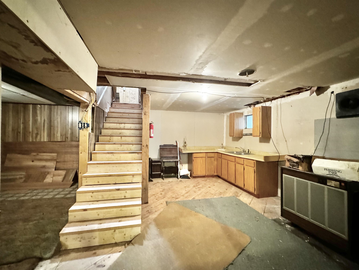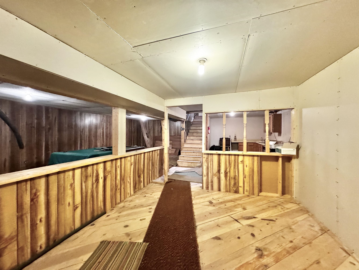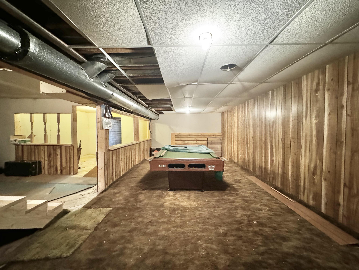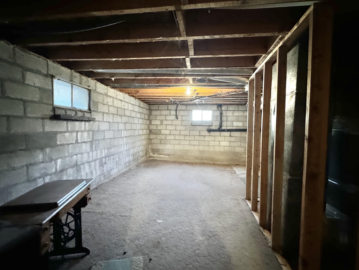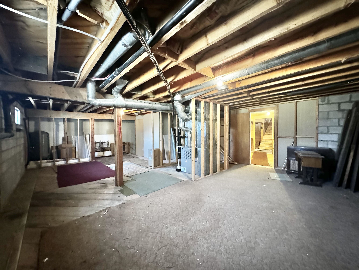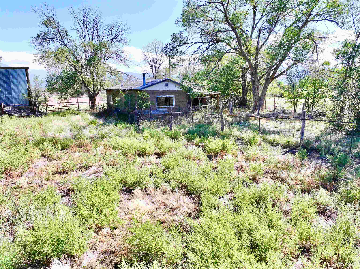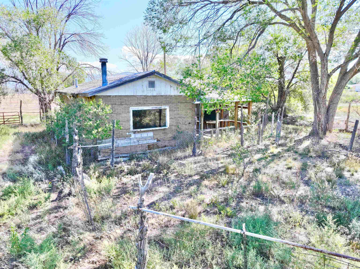4054 Highway 68
This prime location boasts an expansive lot and abundant potential. The property, situated directly off State Road 68, offers convenient access to and from the residence. The property encompasses a total acreage of 3.845 acres, which appear significantly larger in person. The main property consists of the main house, a two-car attached garage, a two-car detached garage, a barn, an old, small orchard awaiting restoration, a two-bedroom, one-bathroom casita that requires renovation, an Horno, and property extending north from the aforementioned amenities. The main house features approximately 3,214 square feet of total square footage. The main level comprises 1,722 square feet, while the unfinished basement holds approximately 1,492 square feet. The first level includes a three-bedroom, two-bathroom house with 1970s accents and a fully remodeled and updated kitchen. Both bathrooms have undergone complete remodeling and updating. The flooring consists of carpet, tile, and wood. A large fireplace dominates the living room’s center. A spacious dining area with sliding glass patio doors leading to the west side of the home provides privacy, relaxation, and entertainment. The unfinished basement offers over 1,400 square feet for creative endeavors. It currently includes a kitchenette and a pool table. The two-car attached garage serves as an ideal parking space and storage solution. The exterior of the home features mature trees, fruit-bearing trees, and landscaping. The north side of the house includes an additional two-car detached garage, which can be repurposed as a workshop. North of the main house lies a 0.13-acre casita that requires significant attention but can be transformed into a unique and special space. This property presents numerous possibilities for living, farming, restoration, and more. The property is being sold as is.
Building Details
- Building Area Total Sq. Ft.: 3214
- Architectural Style: Conventional, Other
- Flooring: Carpet, Laminate, Tile, Wood
- Construction Materials: Brick, Other
- Roof: Pitched
- Year Built: 1970
- Heating: Forced Air, Fireplaces
- Fireplaces: 1
- Cooling: Central Air
- Has Garage?: Yes
- Garage Spaces: 4
- Living Area Sq. Ft.: 1722
- Sewer: Septic Tank
- Water Source: Community Coop, Well
Rooms
- Bedrooms: 3
- Half Bathrooms: 0
- Full Bathrooms: 2
- Bathrooms: 2
School
- Elementary School: Ranchos Elem
- Middle or Junior School: Taos
- High School: Taos
Lot and Land Information
- Lot size, acres: 3.84 acres
- Lot Features: Horse Property, Level, Trees, Views
- Other Structures: Outbuilding
- Road Frontage Type: Public Road
- Vegetation: Mixed
Amenities and Features
- Appliances: Dishwasher, Disposal, Gas Oven, Gas Range, Gas Water Heater, Microwave, Refrigerator
- Exterior Features: Gravel Driveway, Shed
- Fencing: Wire
- Porch and Patio Features: Covered, Deck, Patio, Porch
- Horse Amenities: Horses Allowed
- Parking Features: Attached, Garage, Garage Door Opener
- Security Features: Smoke Detectors
Agent: Trujillo-Maes Real Estate Group, Berkshire Hathaway HomeServices Taos Real Estate
