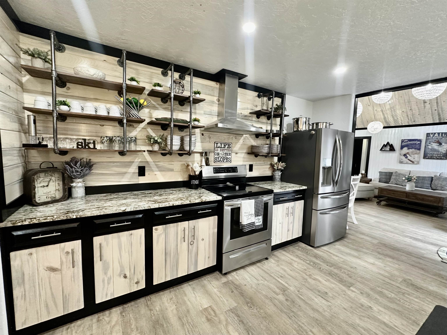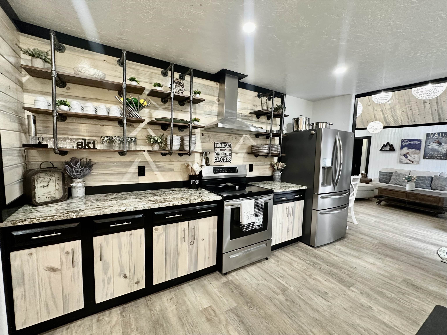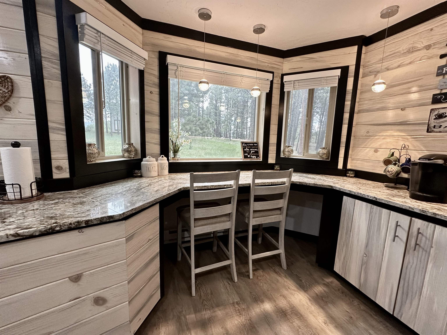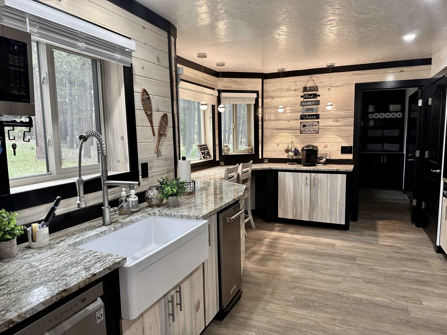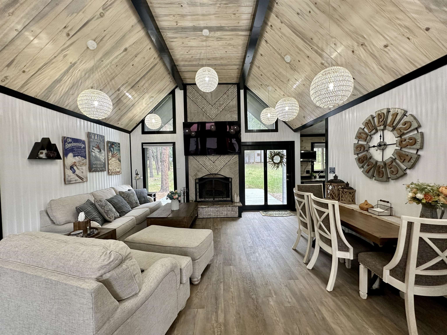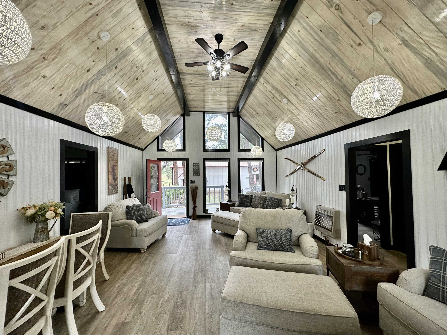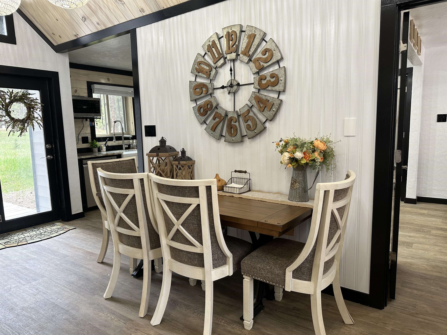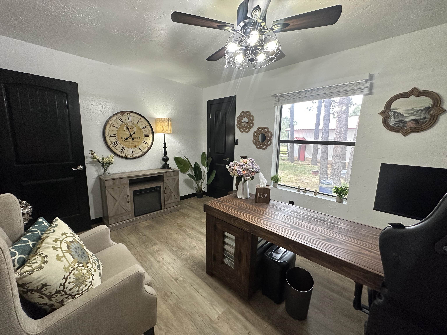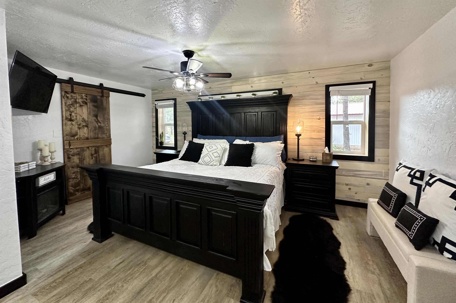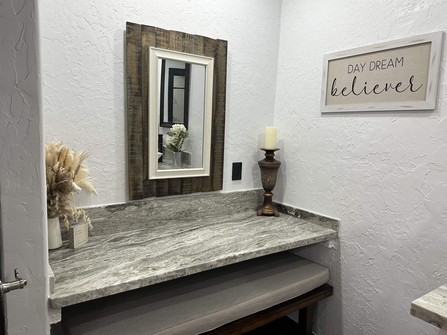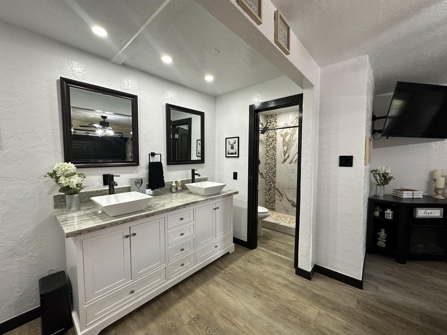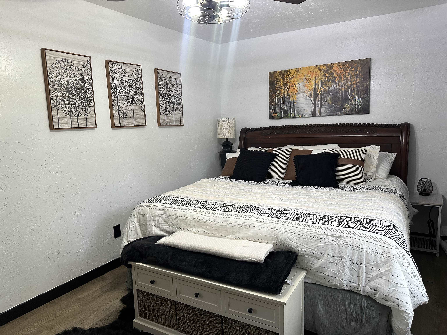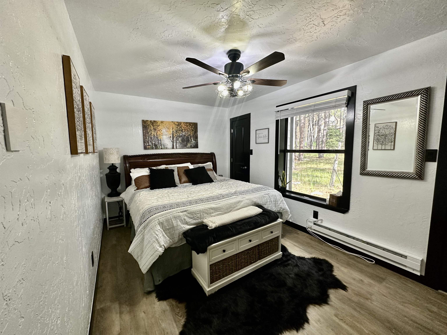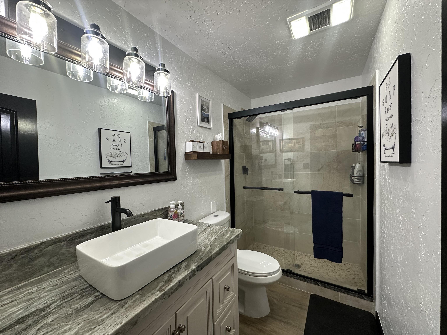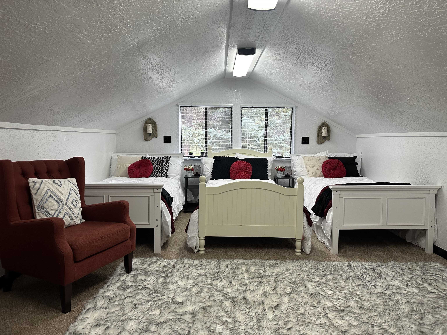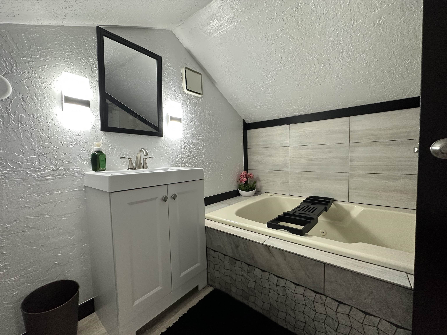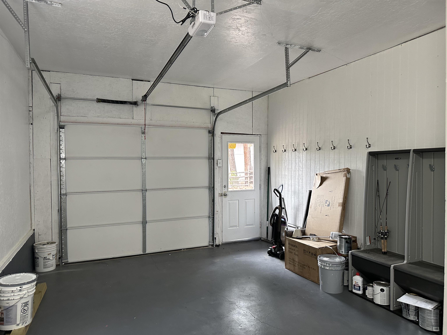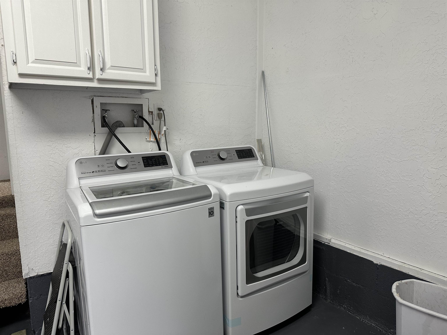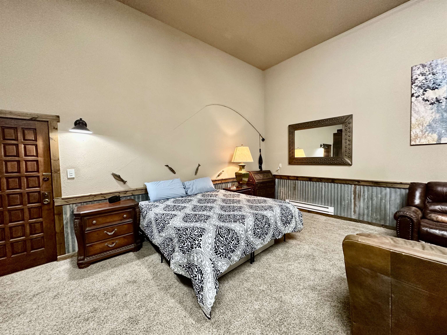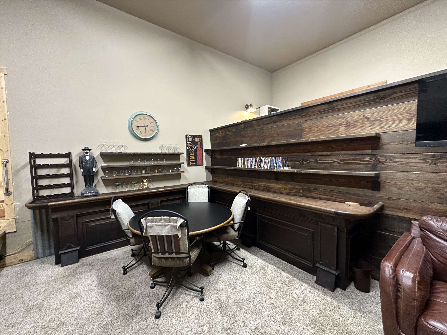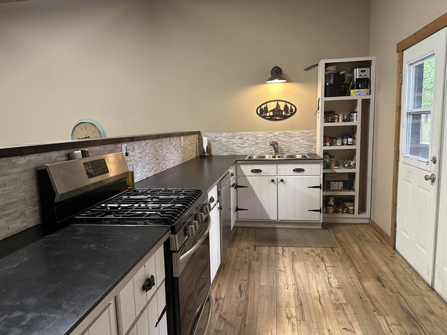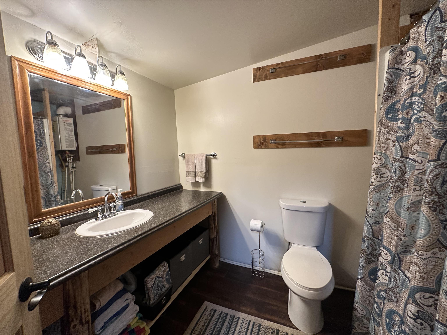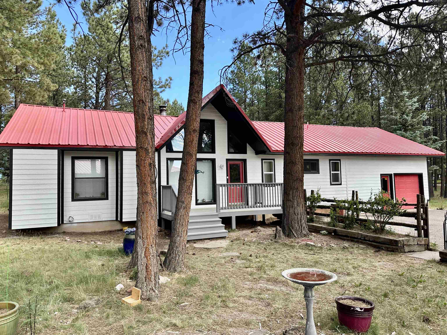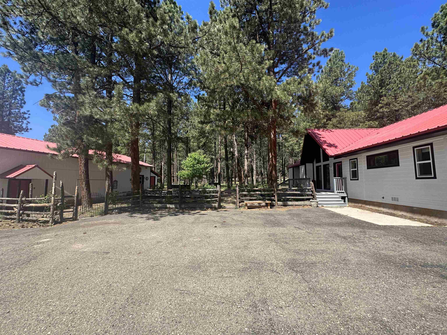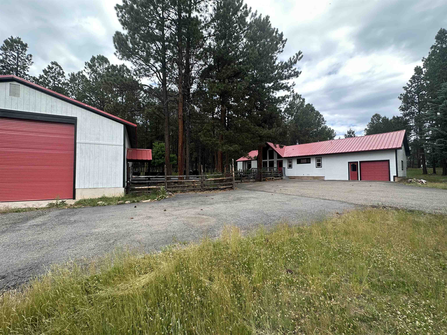37 Pine Valley Drive
$724,000
37 Pine Valley Drive
- Frontage: NA
- Lease Type: NA
- Zoned: Single Family
- MLS # 110500
Call: 575-758-9500
37 Pine Valley Drive
This listing features a House and Guest House – both fully furnished! Discover your own mountain dream oasis! This beautifully remodeled home boasts new flooring, kitchen appliances, bathrooms, efficient electric wall heaters, and fresh paint throughout. Every detail has been meticulously crafted to transform this house into your perfect mountain retreat. Imagine cozying up next to the fireplace while the kids enjoy their own private haven just up the stairs from the kitchen. This versatile non-conforming bedroom/bonus room with a bathroom is ideal for a bunk area or game room. With decks on both sides of the house and a spacious patio off the Guest House, entertaining is a breeze. The one-acre flat lot is a favorite hangout for all of the local wildlife and offers ample space for outdoor activities like bocce, corn hole, or horseshoes. Summer days in the mountains are meant to be enjoyed outdoors, and this property delivers just that. The roomy Guest House features a nice kitchen, storage, and workshop, with a stunning Wheeler Peak view from the kitchen window. Plus, it's just down the street from the Country Club. These homes are ready for you to move in and start making memories. Don't miss out on this incredible mountain getaway!
Building Details
Rooms
- Bedrooms: 4
- Half Bathrooms: 0
- Full Bathrooms: 4
- Bathrooms: 4
School
- Elementary School: Eagle Nest Elem
- Middle or Junior School: Moreno High
- High School: Moreno High
Lot and Land Information
- Lot size, acres: 1 acres
- Lot Features: Wooded
- Road Frontage Type: Public Road
- Vegetation: Mixed
Amenities and Features
- Appliances: Dryer, Dishwasher, Electric Oven, Electric Range, Disposal, Gas Water Heater, Microwave, Refrigerator, Washer
- Exterior Features: Paved Driveway
- Porch and Patio Features: Deck, Patio
- Association Amenities: Fitness Center, Pool
- Parking Features: Attached, Garage, Garage Door Opener
- Security Features: Smoke Detectors
Agent: Lisa Mitchell, Lindsey Land & Home, LLC
