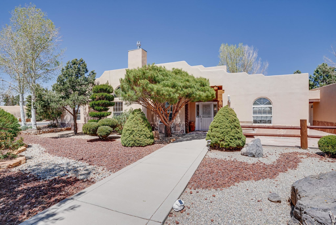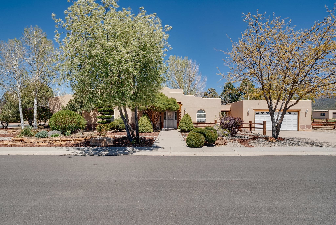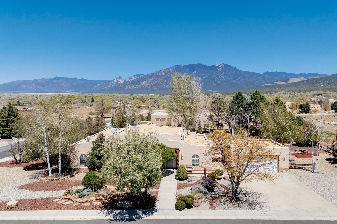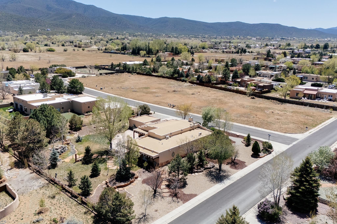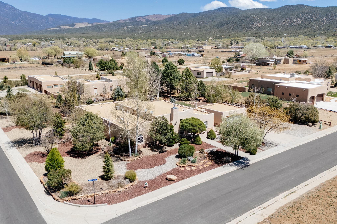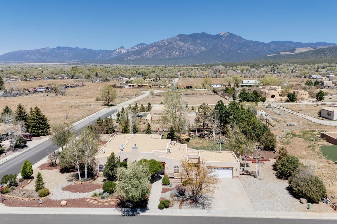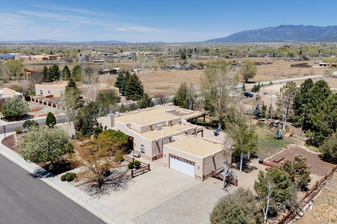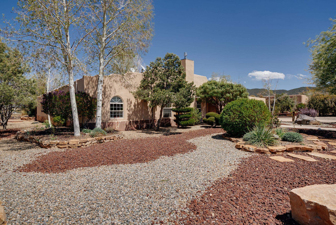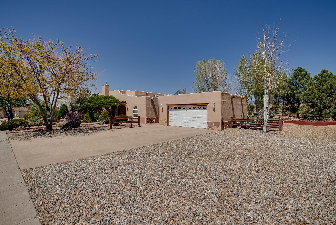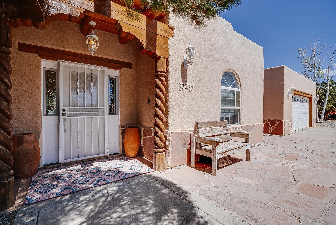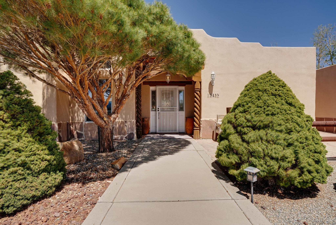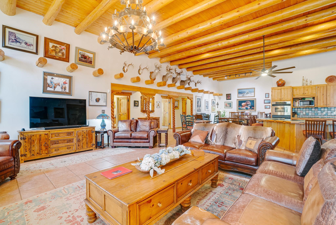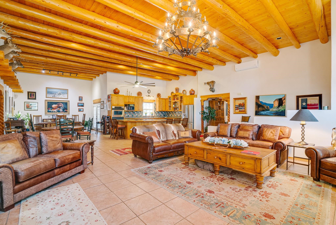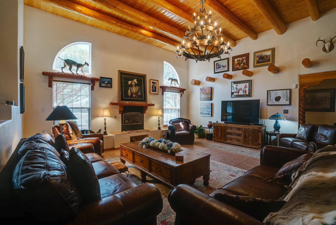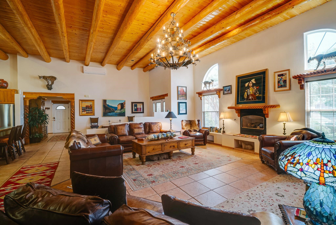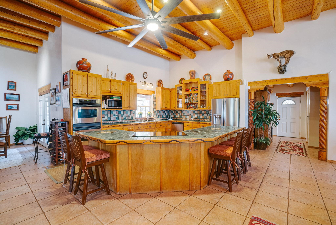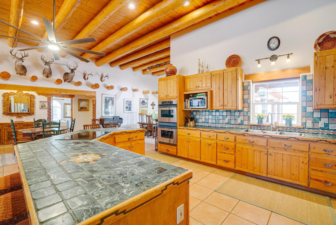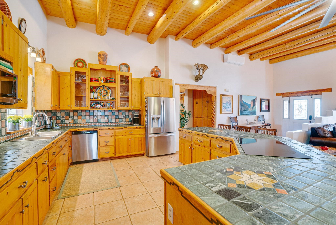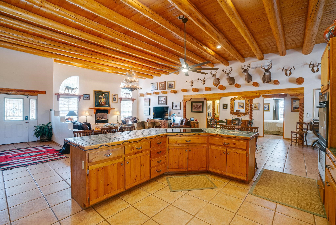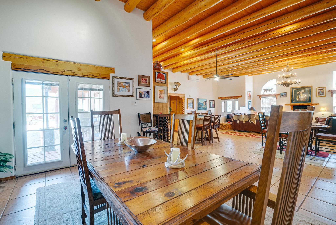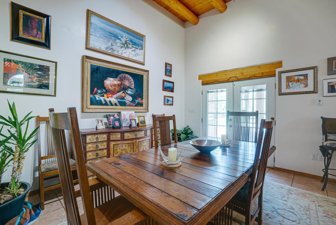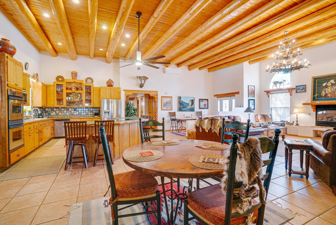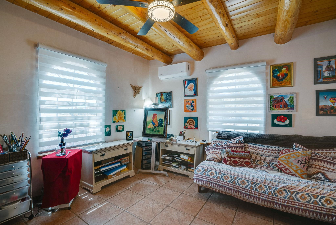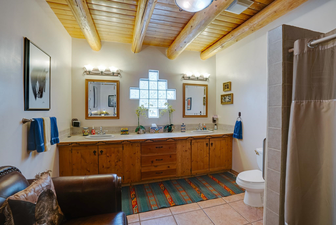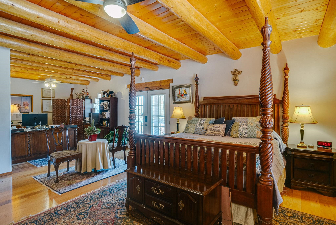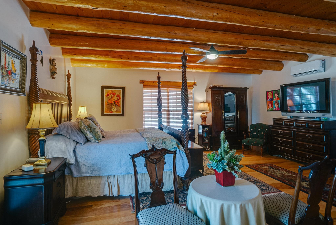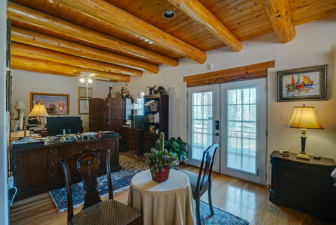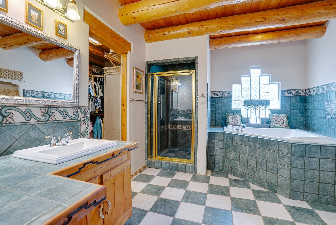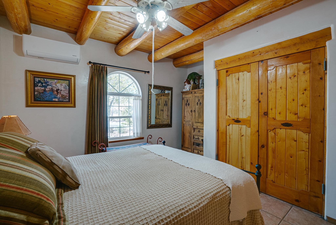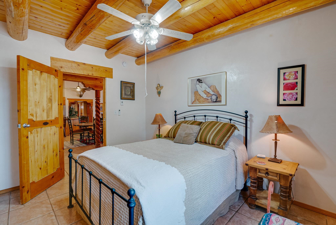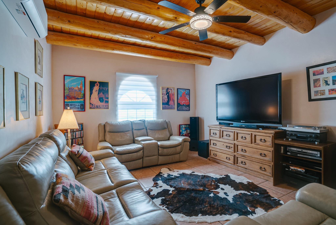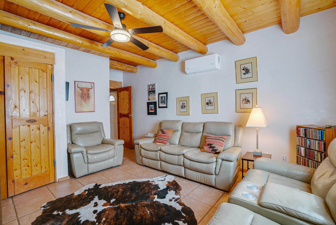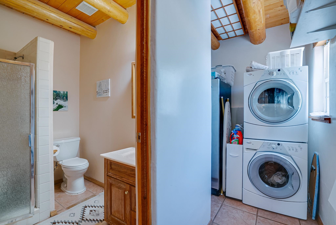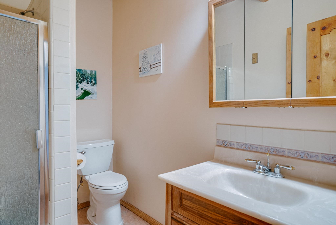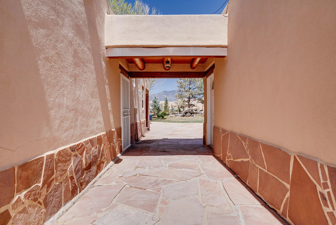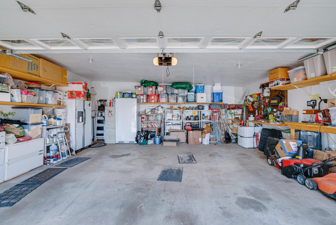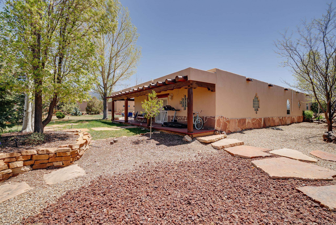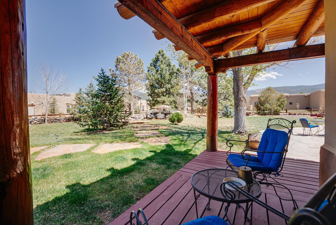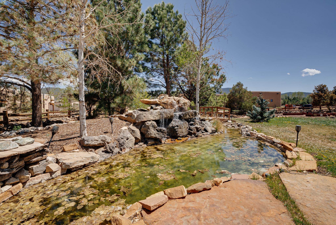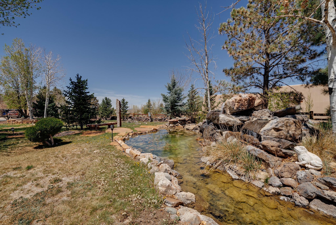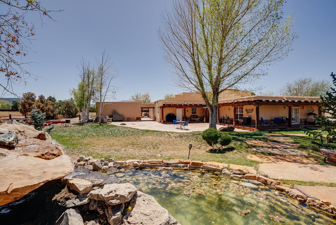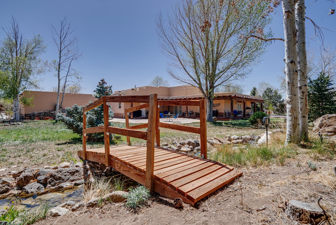343 Sierra Vista Lane
$894,000
343 Sierra Vista Lane
- Zoned: Single Family
- MLS # 113180
Call: 575-758-9500
343 Sierra Vista Lane
Rare 4-Bedroom Oasis in Town – Vegas De Taos Subdivision! Discover this spacious 4-bedroom, 3-bathroom home offering 3,400 square feet of comfort, style, and Southwestern charm — all nestled in the desirable Vegas De Taos subdivision. Enjoy the convenience of an in-town location with the tranquility of a secluded .68-acre lot, complete with paved roads, sidewalks, and mature landscaping. This is a special neighborhood that offers so much, including a wonderful community. The beautifully landscaped property features multiple water features, lush green grass, raised garden beds, and a stunning assortment of trees — including mature conifers, deciduous, and fruit trees. Relax under big blue skies with breathtaking mountain views, and savor the easy-care xeriscaping in the front and a lush backyard oasis in the rear. Thoughtfully designed rock walls and wooden fences create a variety of inviting and distinct outdoor spaces throughout the property. The home’s grand great room welcomes you with 14' vaulted ceilings, custom woodwork, and radiant floor heating, complemented by efficient split units for year-round climate control. French doors off the dining area open to a spacious covered veranda — perfect for entertaining or quiet evenings. The kitchen is a dream with stainless steel appliances, a double oven, a smooth-surface cooktop on the island, a 3-basin stainless steel sink, and an expansive island that easily seats up to eight. Host family gatherings in the formal dining room or enjoy casual meals around the island. The west wing offers two bright guest bedrooms, a large full bathroom, and a luxurious master suite featuring hickory Pergo flooring, a sitting area or office nook, a whirlpool tub, a separate shower, and an extra-large walk-in closet. The east wing includes another spacious bedroom, a guest bathroom, a large pantry, a hall closet, and a laundry room leading to the covered breezeway and detached two-car garage. Minutes from downtown Taos, the hospital, and grocery stores, this home offers the perfect blend of convenience, space, and a true homestead feel — a rare find in Taos!
Building Details
- Building Area Total Sq. Ft.: 3400
- Architectural Style: Pueblo, Southwestern
- Flooring: Tile
- Construction Materials: Frame, Stucco
- Roof: Bitumen, Flat
- Year Built: 2000
- Heating: Dual System, Fireplaces, Heat Pump, Hot Water, Radiant
- Fireplaces: 1
- Cooling: Dual, Heat Pump
- Has Garage?: Yes
- Garage Spaces: 2
- Living Area Sq. Ft.: 3400
Rooms
- Bedrooms: 4
- Half Bathrooms: 0
- Full Bathrooms: 3
- Bathrooms: 3
School
- Elementary School: Taos Elementary
- Middle or Junior School: Taos
- High School: Taos
Lot and Land Information
- Lot size, acres: 0.68 acres
- Lot Features: Corner Lot, Cul De Sac, Drip Irrigation Bubblers, Garden, Lawn, Trees, Views, Xeriscape
- Road Frontage Type: Public Road
- Vegetation: Mixed
Amenities and Features
- Appliances: Double Oven, Dryer, Dishwasher, Electric Oven, Electric Range, Gas Water Heater, Microwave, Refrigerator, Washer
- Exterior Features: Concrete Driveway, Water Feature
- Porch and Patio Features: Covered, Patio, Porch
- Parking Features: Detached, Garage, Garage Door Opener
Agent: Jenny Orrison, Berkshire Hathaway HomeServices Taos Real Estate
