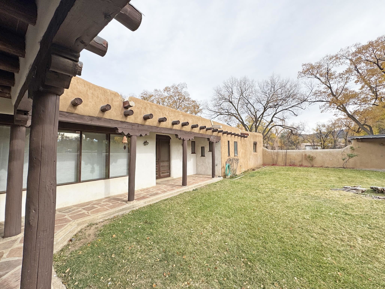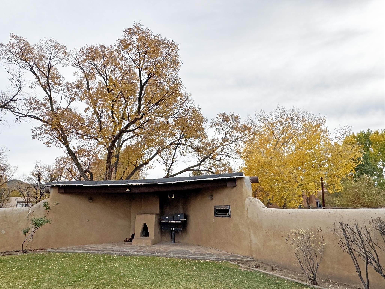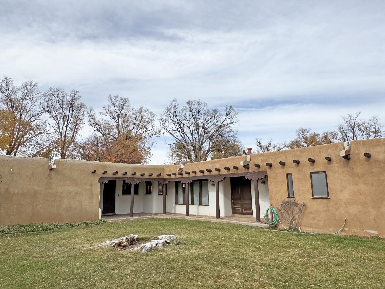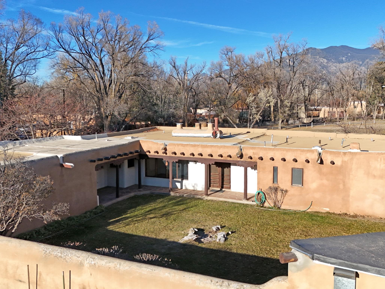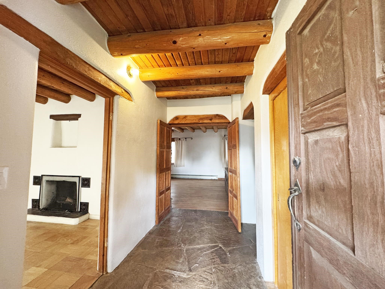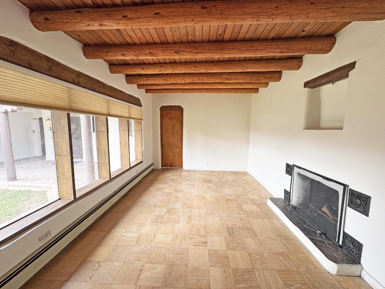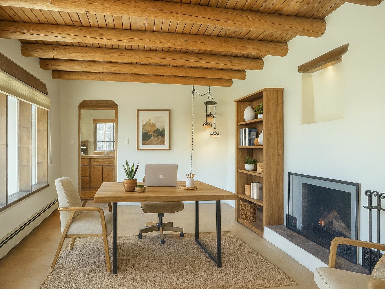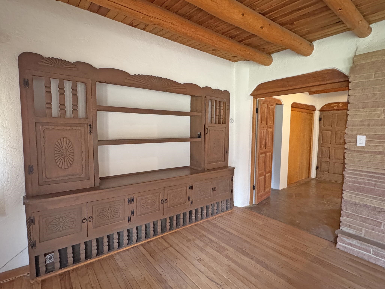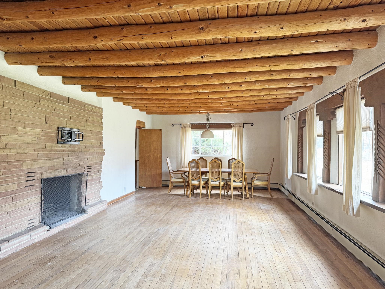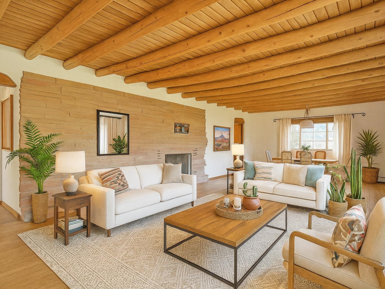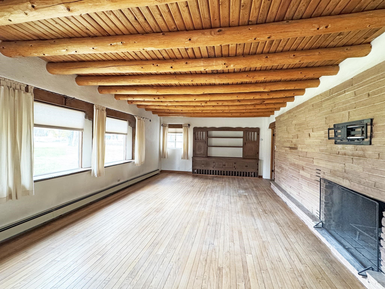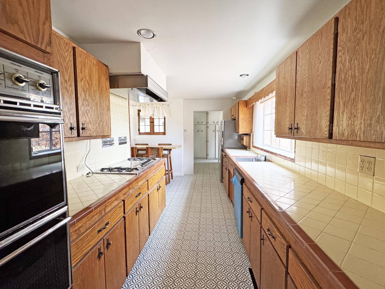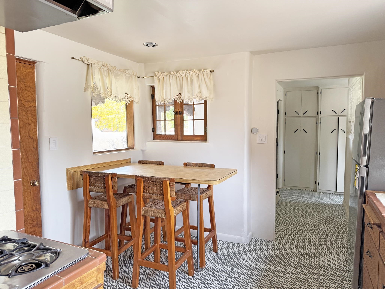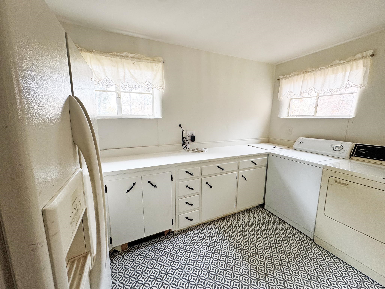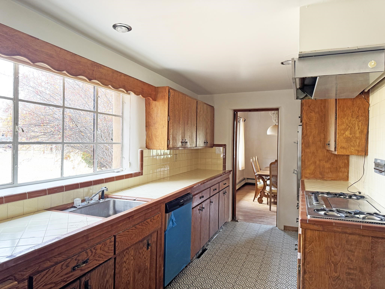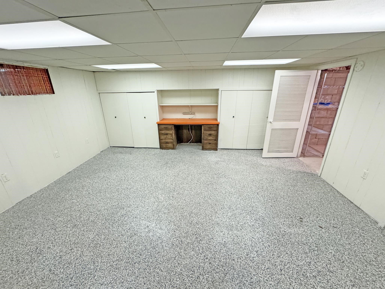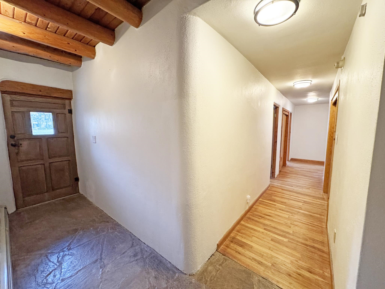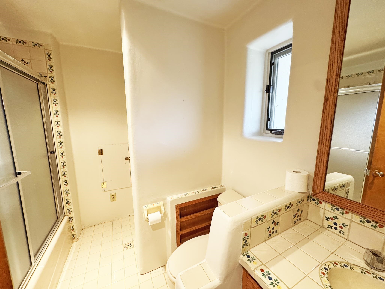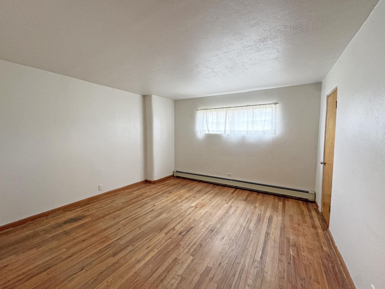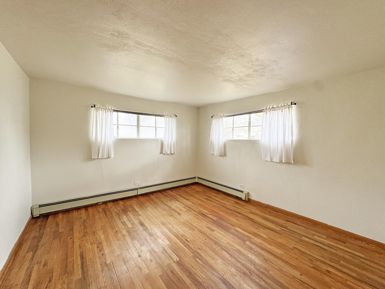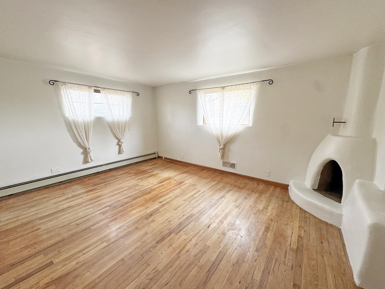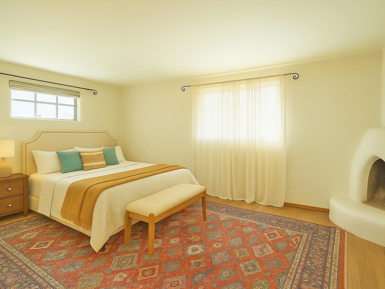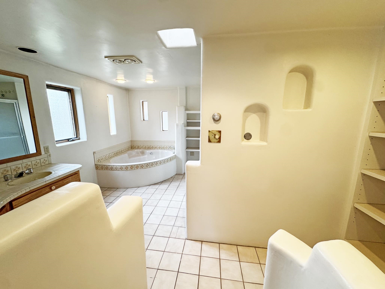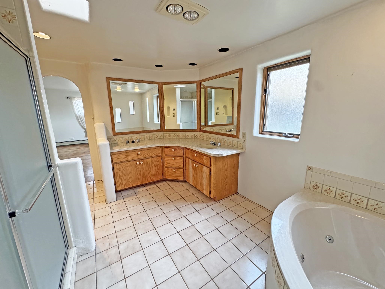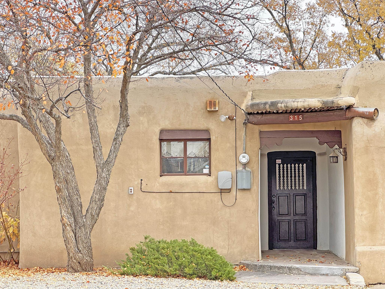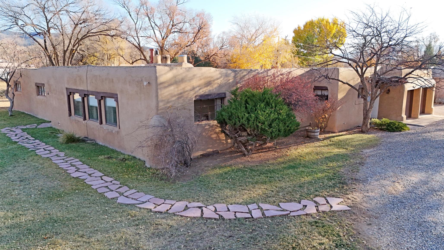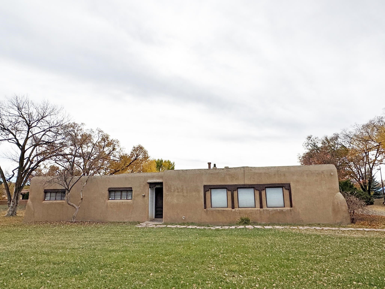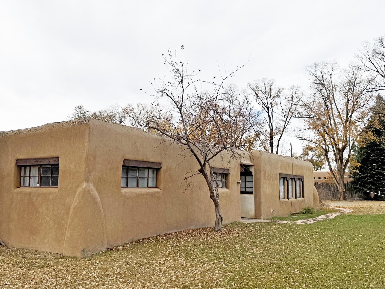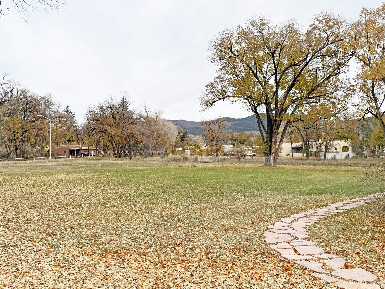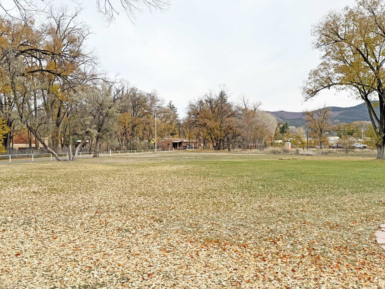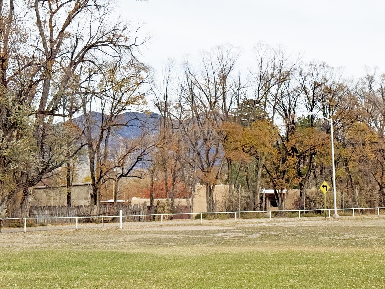315 Theodora Street
$775,000
315 Theodora Street
- Frontage: NA
- Lease Type: NA
- Zoned: 14 Units Per Ac
- MLS # 114271
Call: 575-758-9500
315 Theodora Street
A walk to Taos Plaza estate sited on approximately one, park-like acre of land rarely comes to market! 315 Theodora Street is an authentic 2,365 square feet mid-century adobe structure located on one of Taos’ premiere streets with views of Taos Mountain and the Sangre de Cristo foothills. This property offers such flexibility…move in now and complete cosmetic renovations over time; create a spectacular Northern New Mexican period renovation, or use it as a canvas to re-imagine a contemporary mid-century modern rebirth. Whatever choice, this property promises a smart investment with prospective equity gain in a sought after location. A traditional zaguan entry into a private courtyard through a winding portal is reminiscent of a hacienda main house. Inside double doors entry lies a stone floored foyer with a cozy fireplace study to the side, leading into a very spacious Living/Dining area with a stacked rock fireplace. Off the Living Area and Study is a kitchen with eat-in bar and a Butler’s Pantry/Utility Room with separate entry. From the kitchen are stairs to an additional 484 square feet basement, more than half of which is finished flex space and the remainder serves as a mechanical room with sump pump. Down a separate hallway off the foyer is another wing with three bedrooms including a guest bathroom, primary bedroom with kiva fireplace, and ensuite bathroom with tile floor, double vanity, separate shower, and jacuzzi tub. Bedrooms are spacious and all have walk-in closets. Bathrooms were renovated in the 1990’s. Plaster interior walls are recently painted. This solid 1950 construction features traditional Northern New Mexico architectural elements such as adobe buttress, vigas with tongue and groove ceilings, carved doors, beautifully finished doweled oak floors, and strip oak flooring throughout the bedroom wing. Endless large windows feature private views and warm ambient light in each room. Kitchen and Butler’s Pantry/Utility Room have new flooring, stainless steel dishwasher and refrigerator. Original O’Keefe and Merritt cooktop and double oven are well maintained and in good working order. New non-slip speckled resin floor on stairs and in basement. Extra fridge, washer and dryer in Butler’s Pantry/Utility Room convey with sale. Heating is natural gas baseboard. All Town utilities and Kit Carson Fiber Optic Internet onsite. GPS: 36.41312, -105.571817. This property was held in the same family for over 70 years. Property has remote controlled gated entrance and garage doors, ample graveled guest parking, and three car attached garage. The zaguan stucco walled front courtyard offers spacious al fresco entertaining with latilla covered outdoor kitchen featuring kiva fireplace, gas powered grill and salamander oven. Roof, comprised of brai and TPO, has been well maintained with no history of leaks during Seller’s tenure. Property is set off the road for privacy with old growth trees and fully irrigated grass lawn, fed by an irrigation well. Acequia surface water rights convey. Zoned R-14 in the Historic Overlay Zone. Seller has never used the fireplaces or outdoor kitchen. Images of Study, Living/Dining Area, and Primary Bedroom include virtual staging photos. Easy walk to historic Taos Plaza, Kit Carson Park, concerts, galleries, many restaurants and shops. Priced with a renovation in mind, this is a very special opportunity for the creative, discriminating Buyer.
Building Details
- Building Area Total Sq. Ft.: 2365
- Architectural Style: Pueblo
- Flooring: See Remarks, Tile, Wood
- Construction Materials: Adobe, See Remarks, Stucco
- Roof: Bitumen, Other
- Basement: Crawl Space
- Year Built: 1950
- Heating: Baseboard, Fireplaces, Passive Solar, See Remarks
- Fireplaces: 4
- Has Garage?: Yes
- Garage Spaces: 3
- Living Area Sq. Ft.: 2649
- Sewer: Community Coop Sewer
- Water Source: Public, Well
Rooms
- Bedrooms: 3
- Half Bathrooms: 0
- Full Bathrooms: 2
- Bathrooms: 2
School
- Elementary School: Taos Elementary
- Middle or Junior School: Taos
- High School: Taos
Lot and Land Information
- Lot size, acres: 0.94 acres
- Lot Features: Corner Lot, Irregular Lot, Lawn, Level, Sprinkler System, Trees, Views
- Topography: Canyon Valley
- Road Frontage Type: Public Road
Amenities and Features
- Appliances: Double Oven, Dryer, Dishwasher, Gas Range, Gas Water Heater, Refrigerator, Washer
- Exterior Features: Gravel Driveway, Barbecue
- Fencing: Other, See Remarks, Stucco Wall, Wire
- Porch and Patio Features: Covered, Other, Porch
- Parking Features: Attached, Garage, Garage Door Opener
Agent: Sharon Bumpas Gilster,CRS, High Country Real Estate Services Inc
