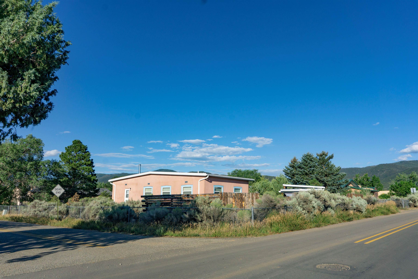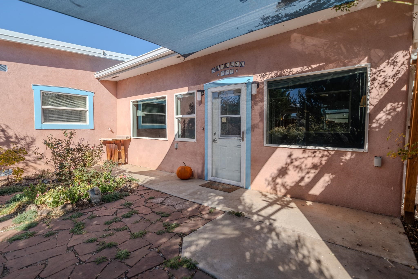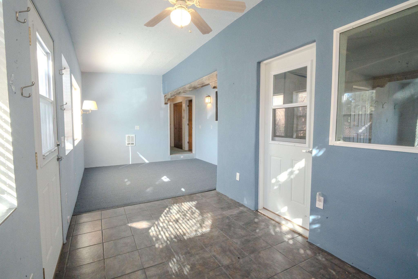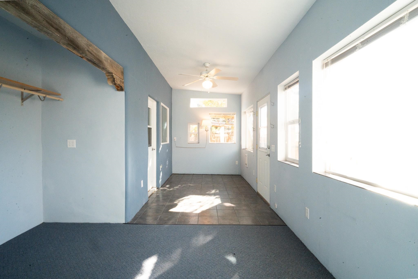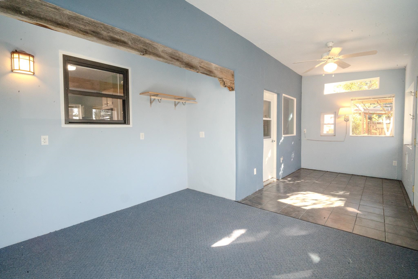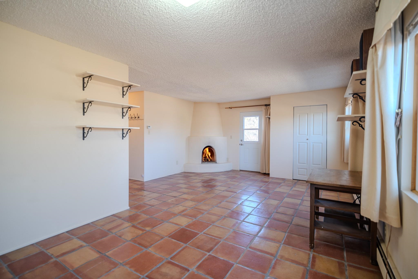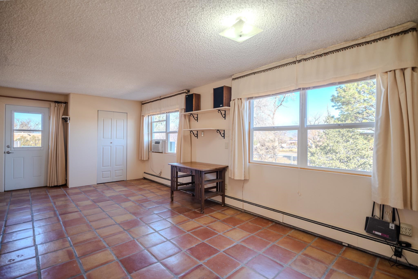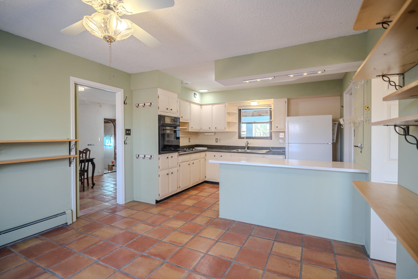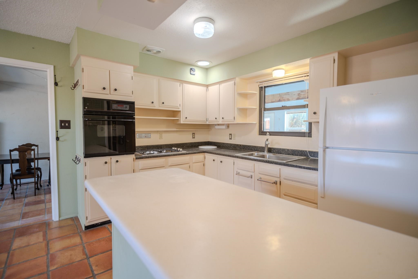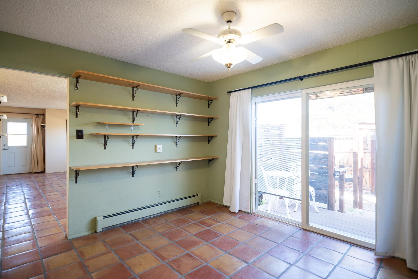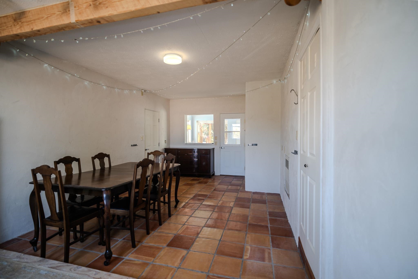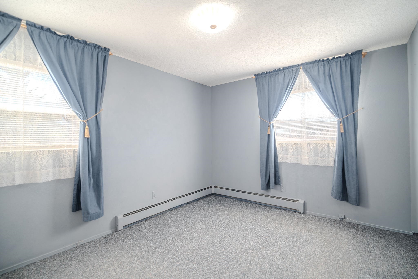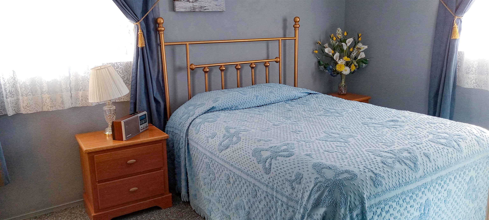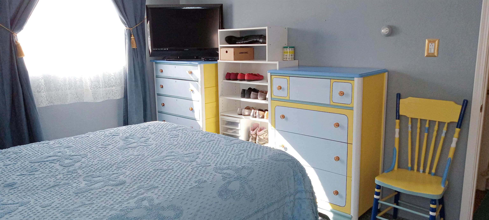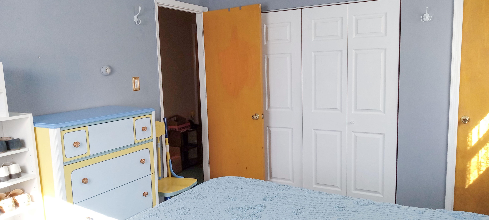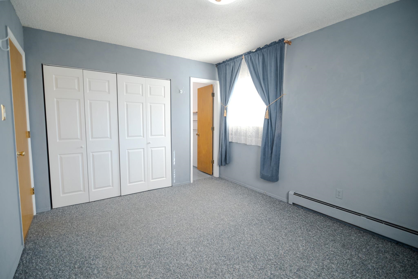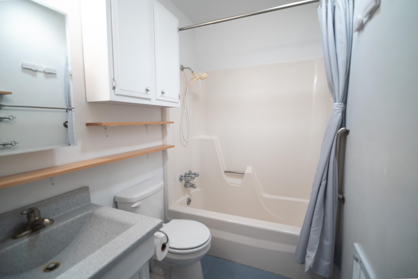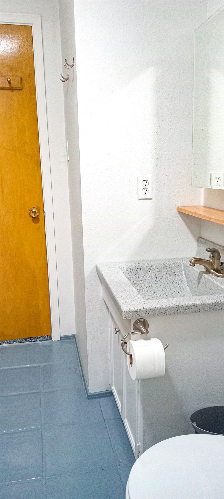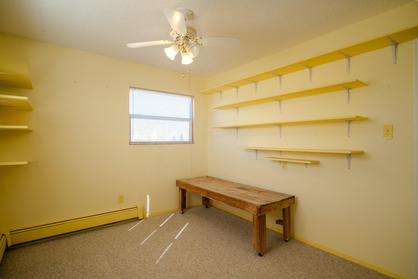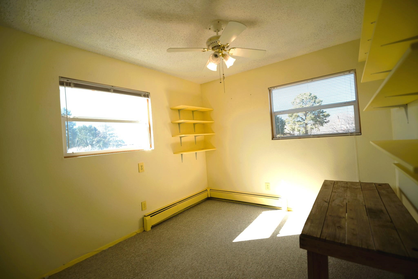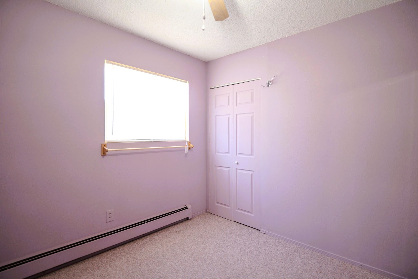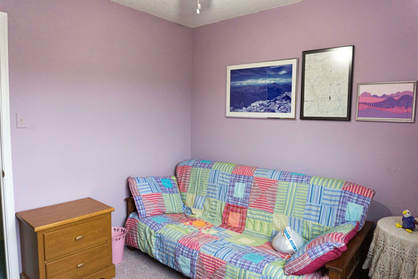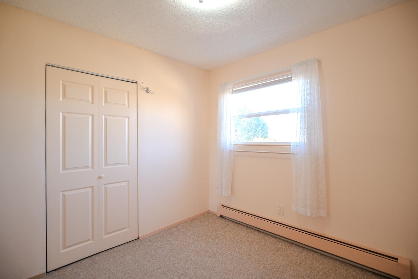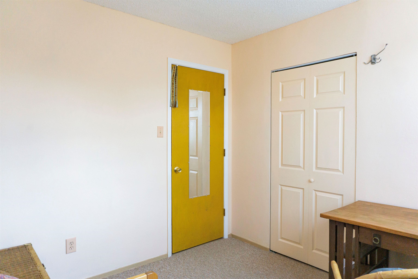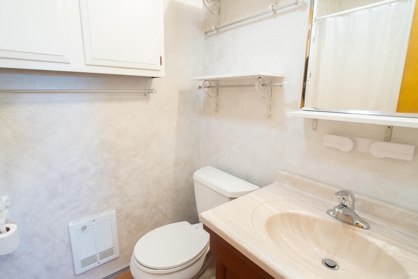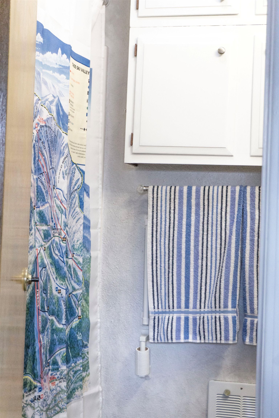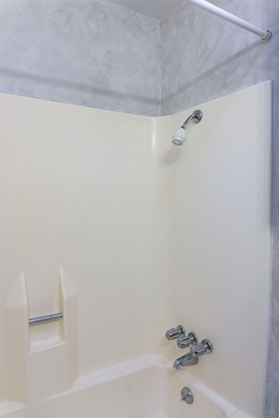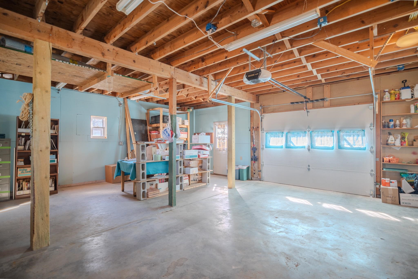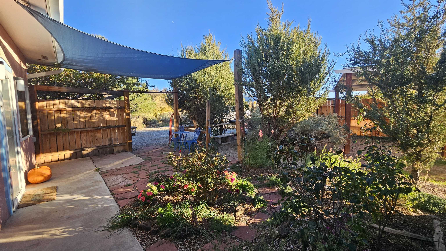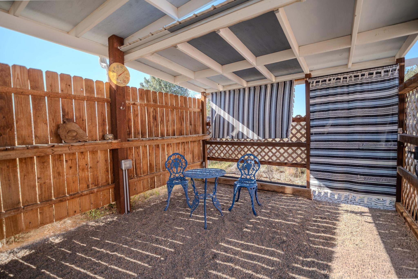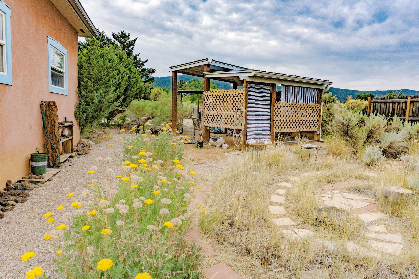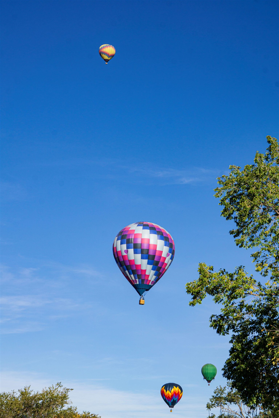313 Adobe Road
$495,000
313 Adobe Road
- Frontage: NA
- Lease Type: NA
- Zoned: 4 Units
- MLS # 114085
Call: 575-758-9500
313 Adobe Road
A Home that's Easy to Love and Easy to Live In. It offers comfort, spaciousness, and a convenient in-town location. Set on a quiet dead-end street, the home feels tucked away, yet it's close to everything. This nearly 2,000-square-foot, single-level home on a 0.36-acre lot provides a flowing floorplan that suits a wide range of lifestyles. The large sunroom is perfect for morning coffee while watching the birds in the front patio flower garden. The spacious living room, with a kiva fireplace, creates a relaxing space for everyday living or hosting friends. The eat-in kitchen provides lots of storage for all your culinary equipment and gadgets. The large bonus room can be a formal dining room, home office, studio, wellness room, media space, or guest overflow. The sunny primary bedroom has a full en suite bathroom. The second bathroom is convenient to the three other bedrooms. With multiple heating zones, ceiling fans, and a well-insulated roof, it's easy to manage comfort and energy bills. The insulated 600-square-foot attached garage is convenient for parking, storage, and projects. The large driveway offers plenty of off-street parking for family and friends. The naturalized fenced-in yard provides three shade structures--all with electric outlets--that create a private outdoor retreat. If you enjoy gardening, lounging, dining outdoors, or simply having a quiet place to unwind, this space is ready to suit your style. Just minutes from Taos Plaza, schools, shops, and restaurants, this location blends convenience with a sense of calm. Whether you're seeking your first home, more room, or a comfortable place to land in Taos, this inviting property offers easy living in a great location. It's ready for its next chapter, and ready for you. A detailed list of Property Improvements and Featured Highlights available in Associated Documents.
Building Details
- Building Area Total Sq. Ft.: 1950
- Architectural Style: Pueblo
- Flooring: Carpet, Concrete, Tile
- Construction Materials: Frame, Stucco
- Roof: Pitched
- Year Built: 1975
- Heating: Baseboard, Wall Furnace
- Fireplaces: 1
- Has Garage?: Yes
- Garage Spaces: 1
- Living Area Sq. Ft.: 1950
- Sewer: Community Coop Sewer
- Water Source: Public
Rooms
- Bedrooms: 4
- Half Bathrooms: 0
- Full Bathrooms: 2
- Bathrooms: 2
School
- Elementary School: Taos Elementary
- Middle or Junior School: Taos
- High School: Taos
Lot and Land Information
- Lot size, acres: 0.36 acres
- Lot Features: Garden, Level, Trees, Views, Xeriscape
- Topography: Canyon Valley
- Other Structures: Outbuilding
- Road Frontage Type: Public Road
Amenities and Features
- Appliances: Electric Oven, Disposal, Gas Range, Gas Water Heater, Refrigerator
- Exterior Features: Gravel Driveway, Other
- Fencing: Wire
- Porch and Patio Features: Other, Patio
- Parking Features: Attached, Garage, Garage Door Opener
- Security Features: Smoke Detectors
Agent: Joel Schantz and Company, Berkshire Hathaway HomeServices Taos Real Estate

