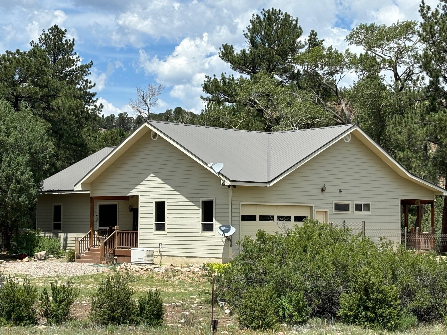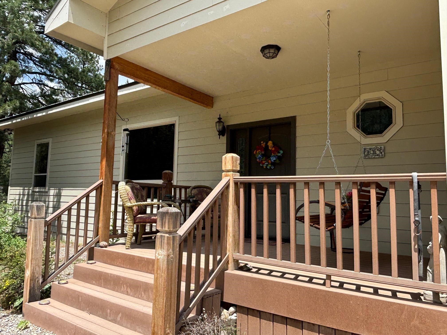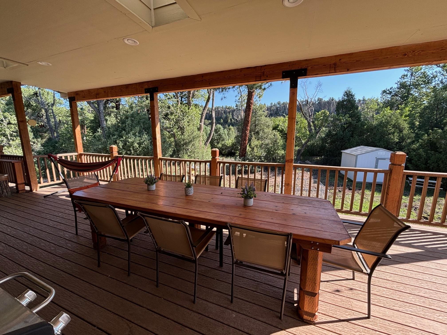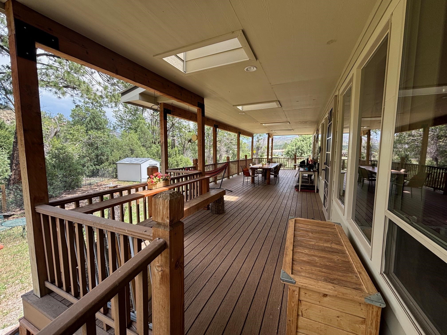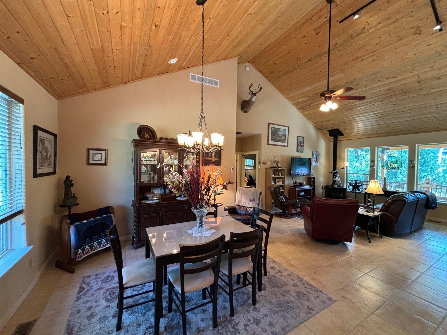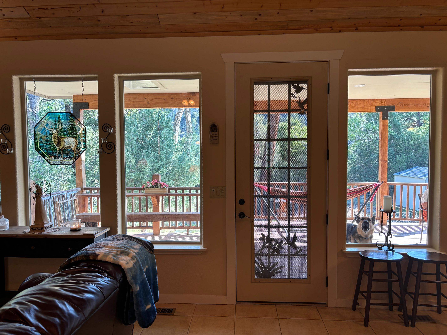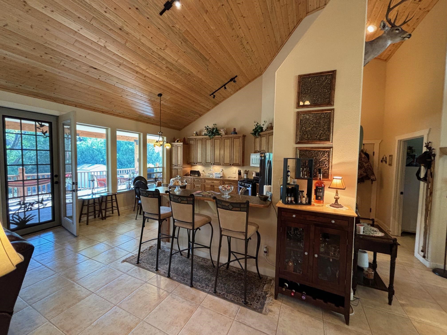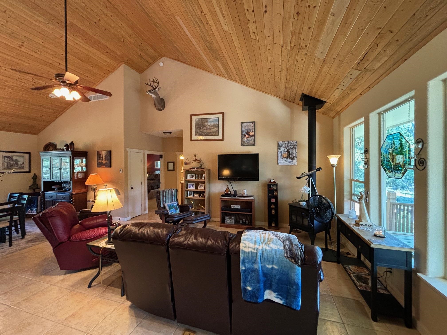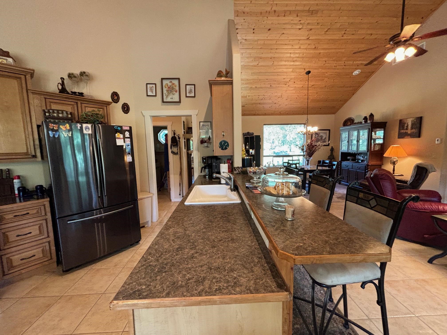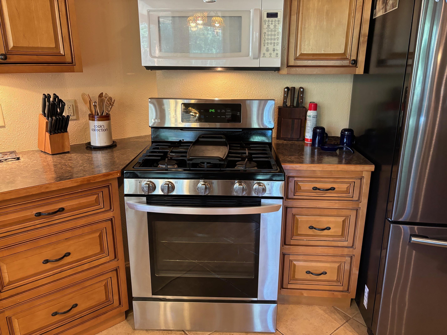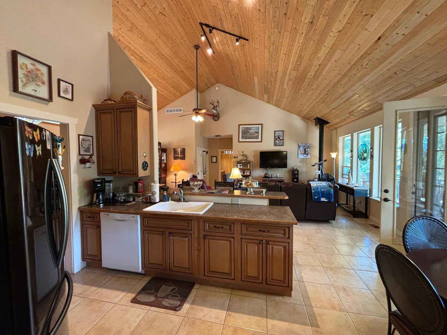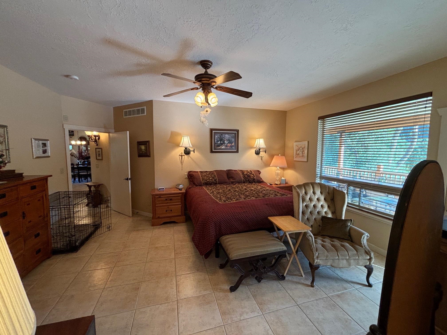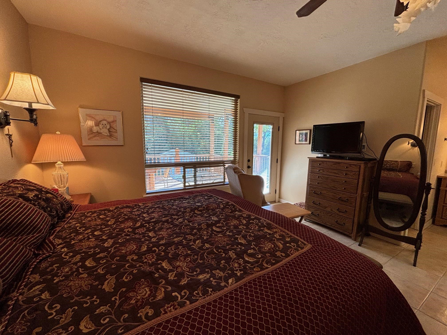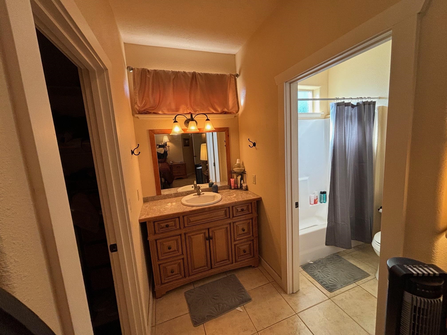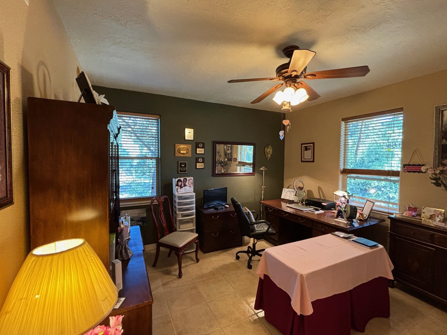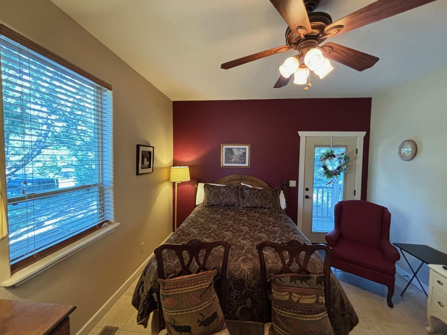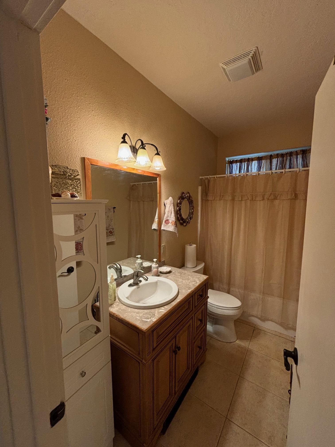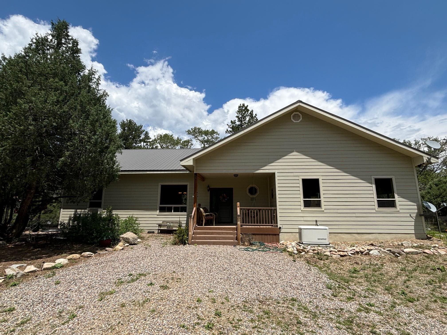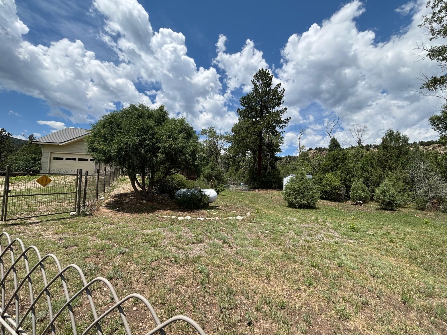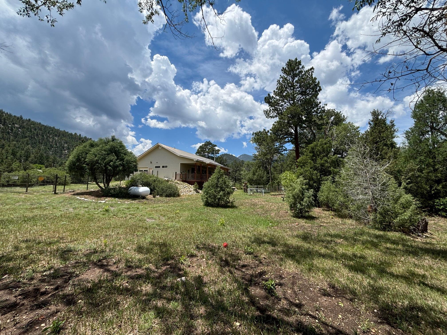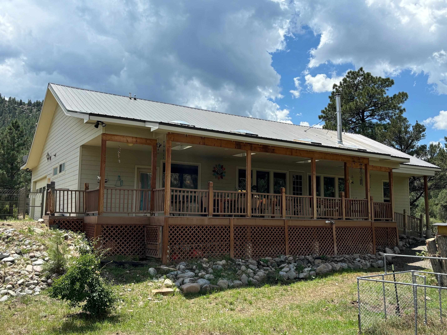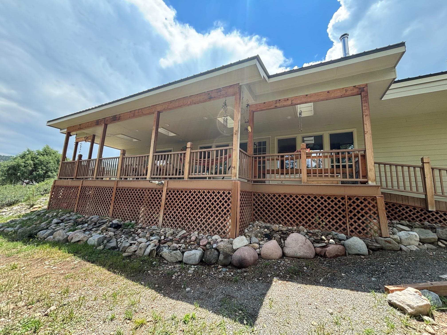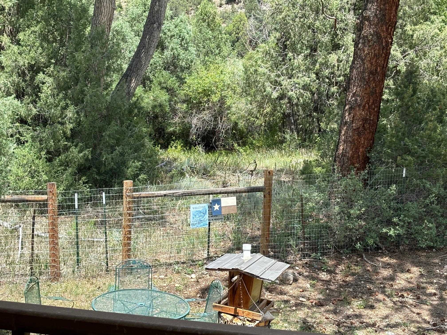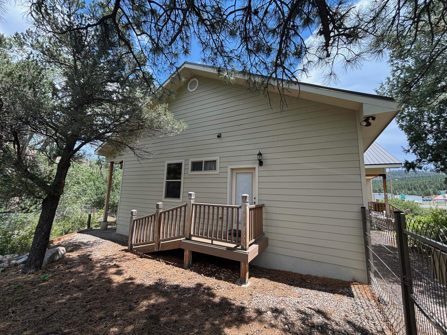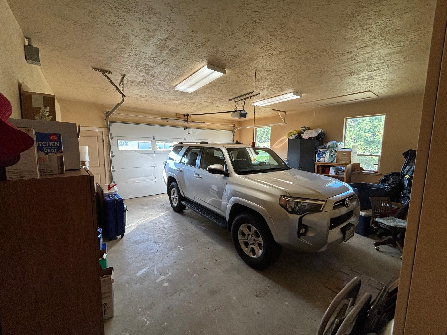29665 HWY 64
$535,000
29665 HWY 64
- Frontage: NA
- Lease Type: NA
- Zoned: Single Family
- MLS # 112104
Call: 575-758-9500
29665 HWY 64
Custom 2009 approximately 2,321 sq ft (1,880 sq ft heated), 3 bedroom, 2 bathroom home on 1.85 +/- deeded acres. 21 ft X 21 ft(441 sf ft) attached garage. Large rear covered deck with recessed lighting and easy access to landscaped and dog fenced rear yard, with views and close proximity to the Cimarron River. Property is off blacktop and has gate leading to Cimarron river within the highway right of way. High quality finished property with large open plan living area and huge picture windows off the living/dining/kitchen area to the rear covered porch. Many special touches and features throughout including propane powered generator to safeguard your comfort if there is a power outage. Drive in and unload in the attached garage with easy access to the house interior. The home comes furnished and would be a turn key property for this ski season. Excellent well with water osmosis system. Property is five minutes drive from The Cimarron Canyon State Park, known for it's excellent trout fishing with both habitat enhanced waters and stocked lakes. Angel Fire, Red River and Taos ski resorts are all within 30 minutes to 1 hour 15 minutes drive away. Property is at approximately 7,460 elevation, which makes for a longer growing season and more year round enjoyment with springtime coming a little earlier and Fall lasting a little longer compared to the higher elevations. The trees are exceptional and the outside living space with the elevated covered porch heightens that experience, with the Cimarron River babbling in the background audible in the evenings with an open screened window as you fall asleep. This is the one you have been waiting for. The legal description for the property is Lot 1, River Point Subdivision. There are restrictions of record. Legal description overlaps into Highway Right of Way.
Building Details
- Building Area Total Sq. Ft.: 2321
- Architectural Style: Conventional
- Flooring: Tile
- Construction Materials: Fiber Cement, Frame
- Roof: Metal, Pitched
- Basement: Crawl Space
- Year Built: 2009
- Heating: Forced Air, Wood Stove, Wall Furnace
- Fireplaces: 1
- Has Garage?: Yes
- Garage Spaces: 2
- Living Area Sq. Ft.: 1880
Rooms
- Bedrooms: 3
- Half Bathrooms: 0
- Full Bathrooms: 2
- Bathrooms: 2
School
- Elementary School: Other
- Middle or Junior School: Cimarron High
- High School: Cimarron High
Lot and Land Information
- Lot size, acres: 1.85 acres
- Lot Features: Corner Lot, Garden, Trees, Views, Wooded, Xeriscape
- Road Frontage Type: Public Road
- Vegetation: Mixed
Amenities and Features
- Appliances: Dryer, Dishwasher, Freezer, Gas Oven, Gas Range, Gas Water Heater, Microwave, Refrigerator, Water Purifier, Washer
- Exterior Features: Dog Run, Gravel Driveway, Shed
- Fencing: See Remarks
- Porch and Patio Features: Covered, Porch
- Parking Features: Attached, Garage, Garage Door Opener
- Security Features: Smoke Detectors
Agent: Timothy O'Neill, O Neill Land LLC
