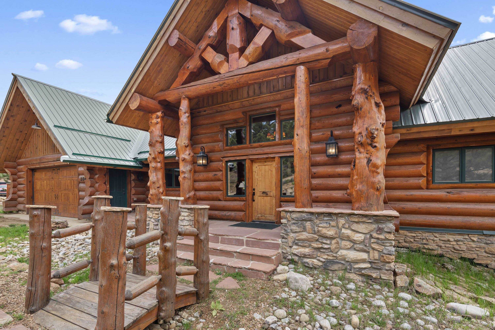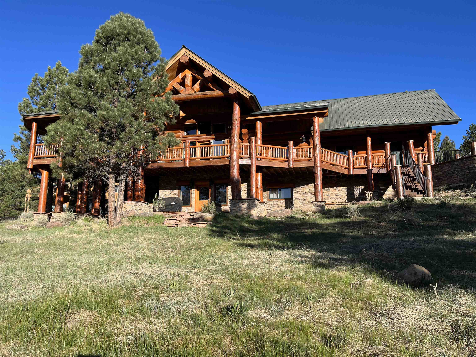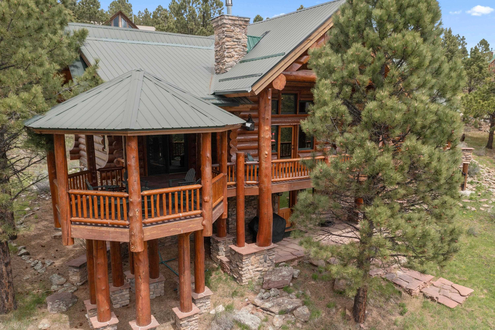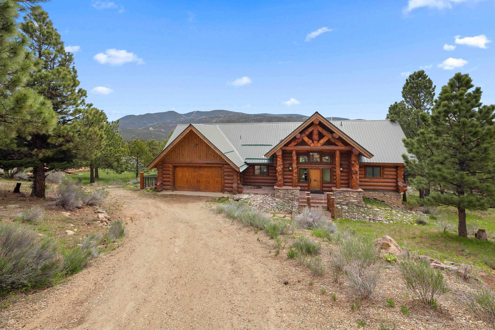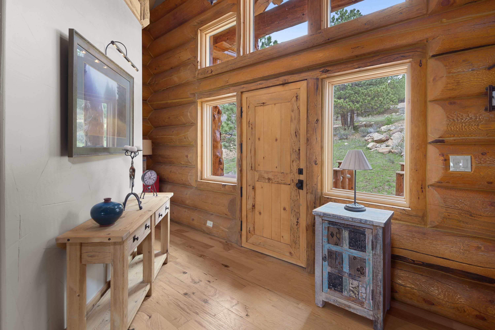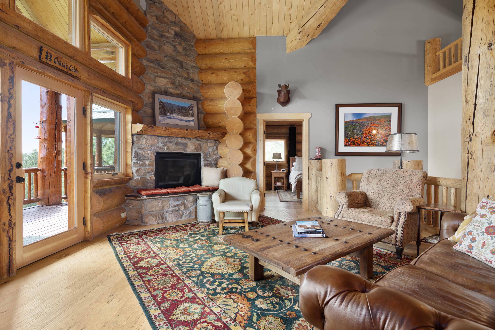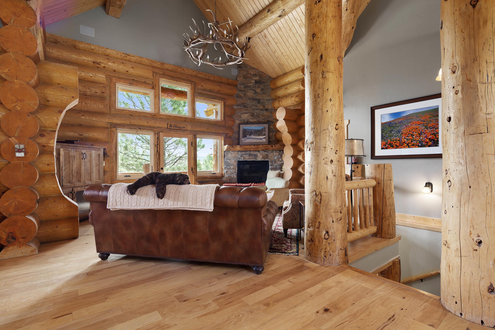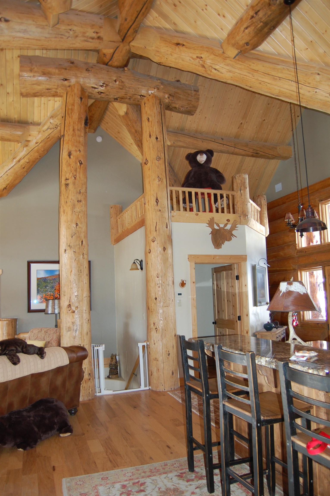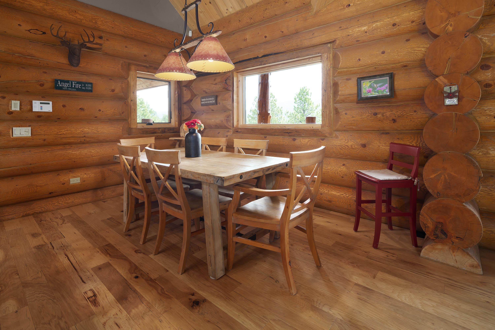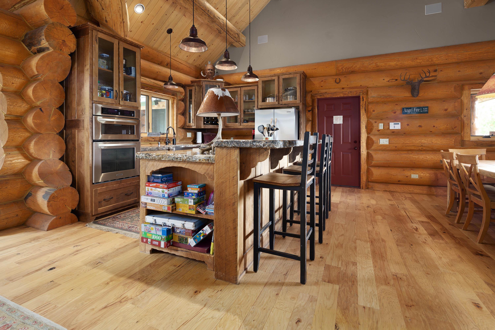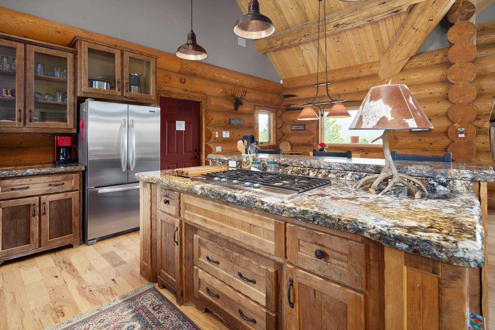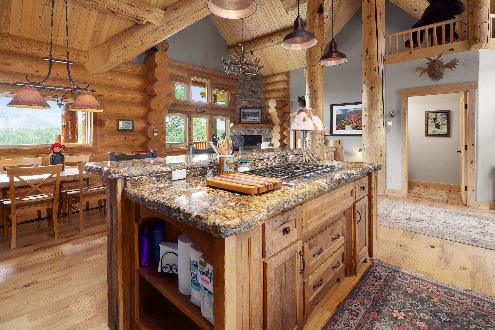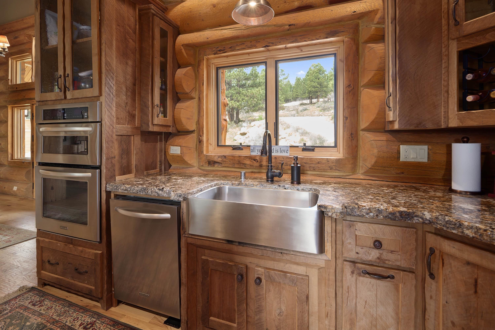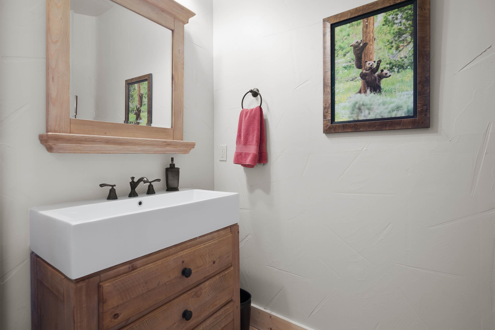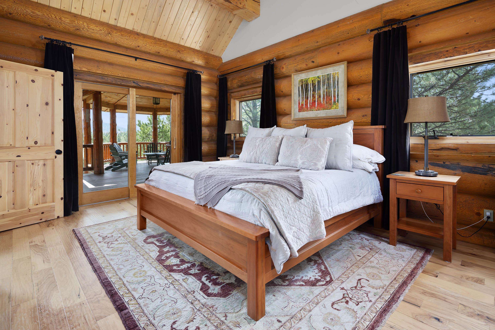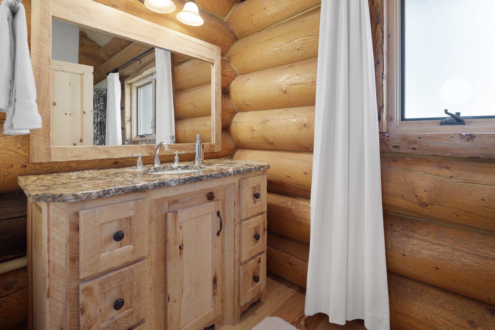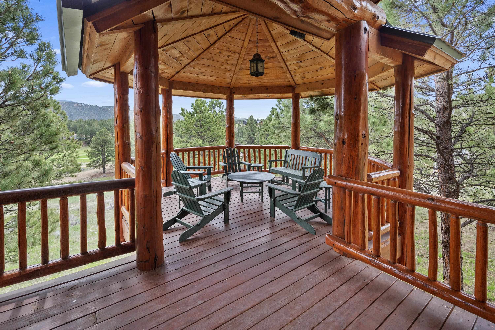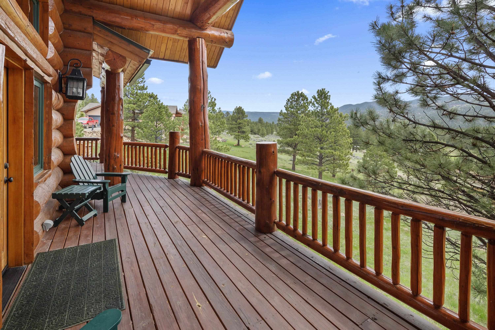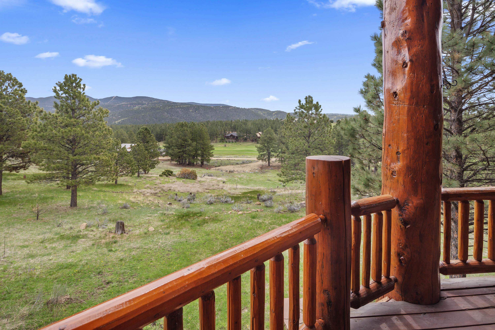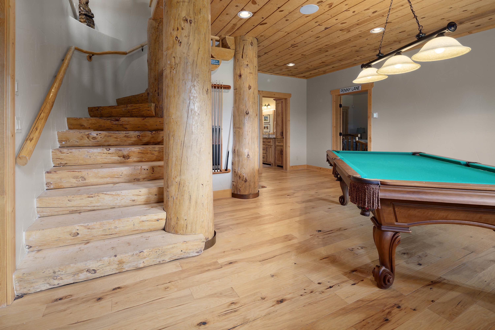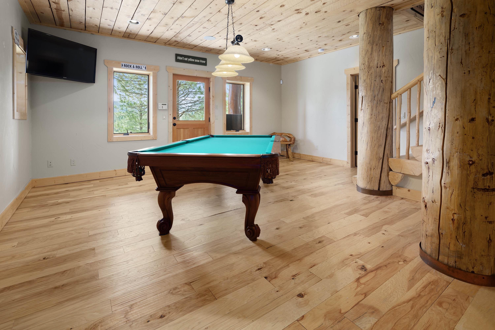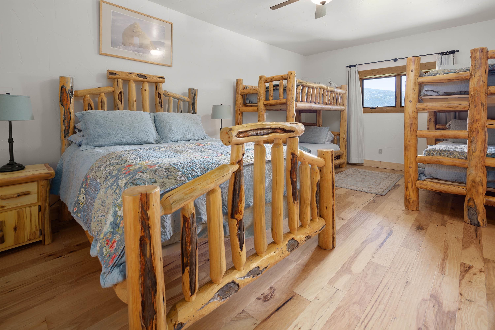284 Via Del Rey
$1,090,000
284 Via Del Rey
- Frontage: NA
- Lease Type: NA
- Zoned: Single Family
- MLS # 113590
Call: 575-758-9500
284 Via Del Rey
Rustic Elegance Meets Alpine Living Experience the warmth and grandeur of authentic mountain craftsmanship in this stunning 15" Swedish Cope-style log home, perfectly perched above the golf course with breathtaking views of the ski mountain. Every inch of this award-winning residence radiates artistry, from the regionally harvested, standing-dead timber logs to the handcrafted trusses and posts that define its architectural soul. Upon entering, your eyes are immediately drawn upward to the intricate full-log roof system—a true centerpiece showcasing elite artisan work. The custom Black Walnut and Pecan cabinetry in the kitchen and bathrooms adds a touch of refined luxury, blending seamlessly with the home’s rugged charm. The spacious great room flows onto a covered back deck, perfect for entertaining or simply soaking in the panoramic vistas. A dog run along the side adds convenience for pet lovers. Downstairs, a full-log staircase leads to a lower level featuring a cozy bunk room, a third bedroom, and a game room—ideal for hosting or relaxing after a day on the slopes. Additional highlights include: Smart home integration for in-floor radiant heating, lighting, and audio—easily controlled from your phone Village sewer connection (no septic system hassle) Two combined lots with only one Resort membership Bonus storage room/office for extra flexibility Hand-peeled character logs and details throughout that elevate this home into a true work of art This is more than just a home—it's a handcrafted sanctuary built for those who appreciate timeless design and modern comfort. A rare opportunity to own one of the finest log homes in the area. Don’t miss your chance to experience it in person—this alpine masterpiece is a must-see!
Building Details
Rooms
- Bedrooms: 3
- Half Bathrooms: 1
- Full Bathrooms: 2
- Bathrooms: 3
School
- Elementary School: Eagle Nest Elem
- Middle or Junior School: Moreno High
- High School: Moreno High
Lot and Land Information
- Lot size, acres: 1.1 acres
- Lot Features: Trees
- Other Structures: Gazebo
- Road Frontage Type: Public Road
- Vegetation: Wooded
Amenities and Features
- Appliances: Double Oven, Dryer, Dishwasher, Disposal, Gas Oven, Gas Range, Gas Water Heater, Microwave, Refrigerator, Washer
- Exterior Features: Dog Run, Gravel Driveway
- Porch and Patio Features: Covered, Deck, Patio, Porch
- Parking Features: Attached, Garage, Garage Door Opener
- Security Features: Smoke Detectors
Agent: Jennifer Hoffmann, Coldwell Banker Mountain Properties
