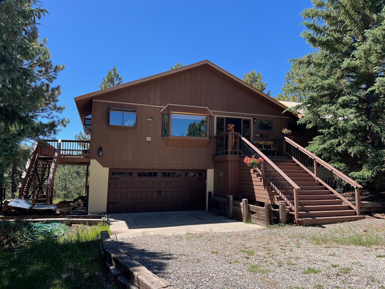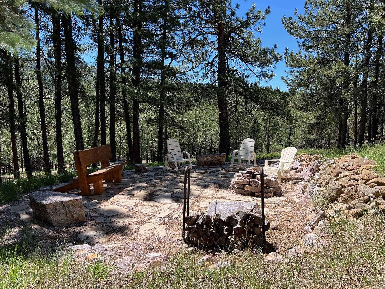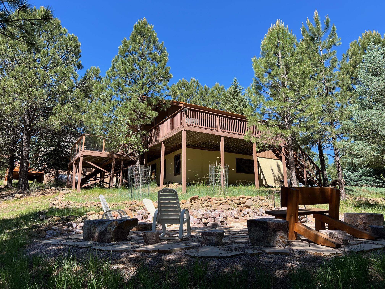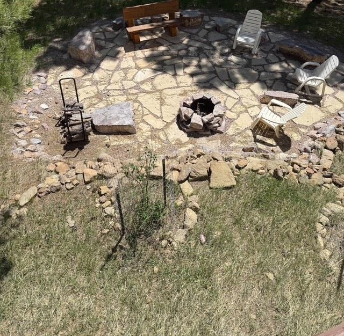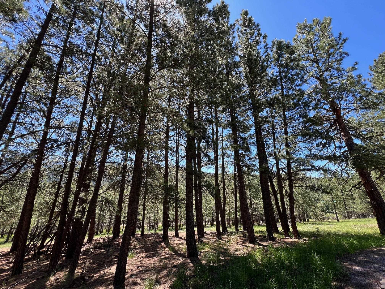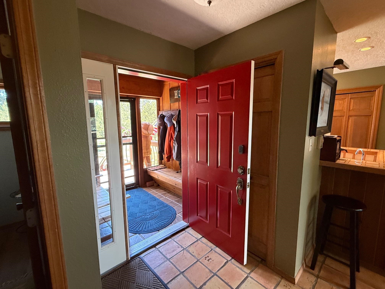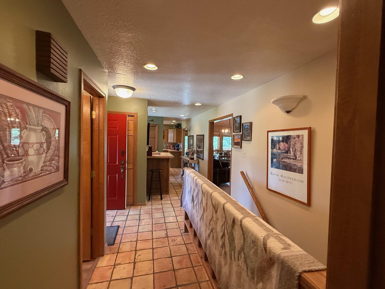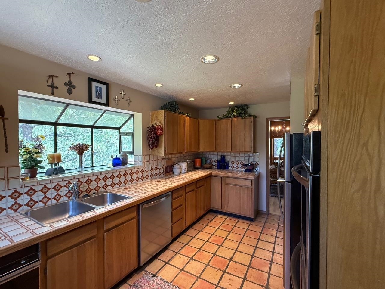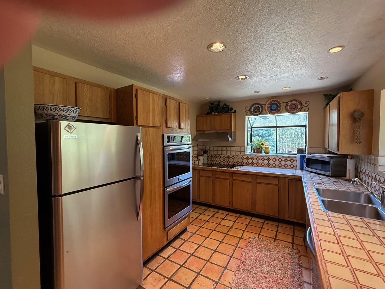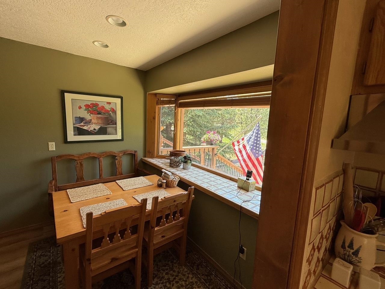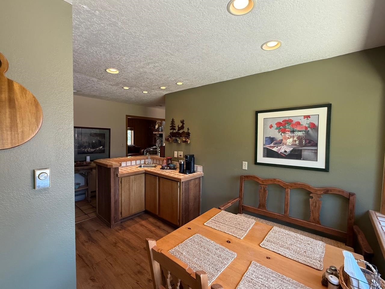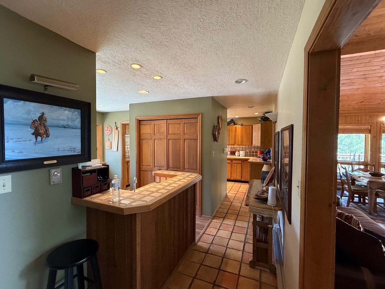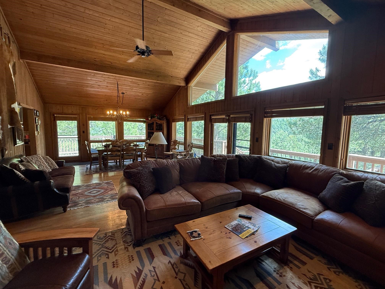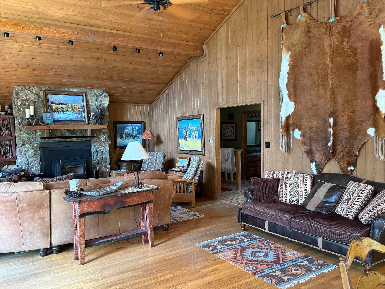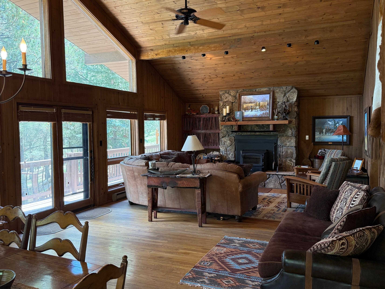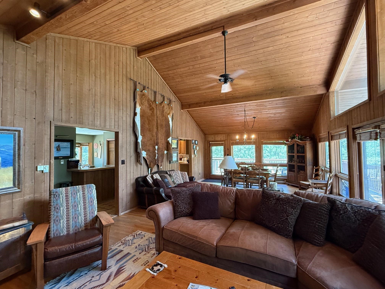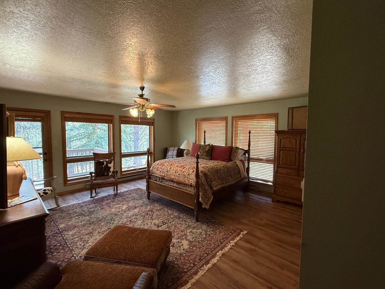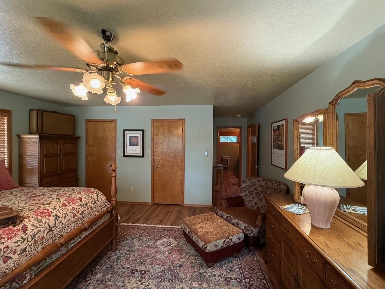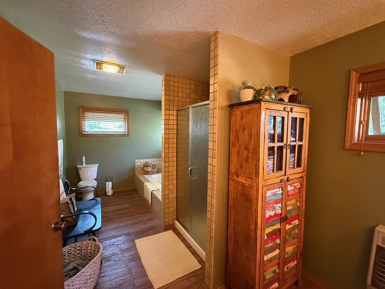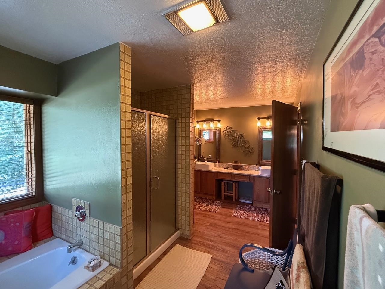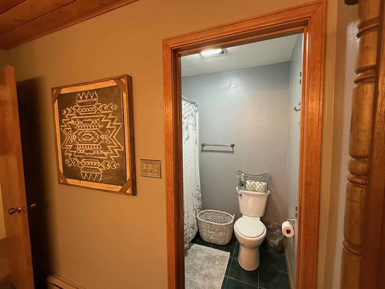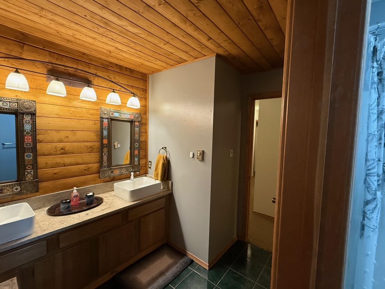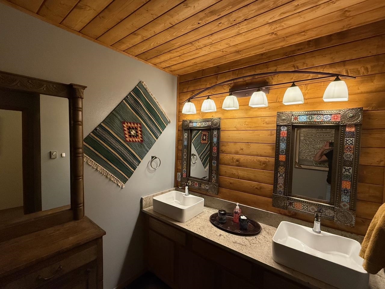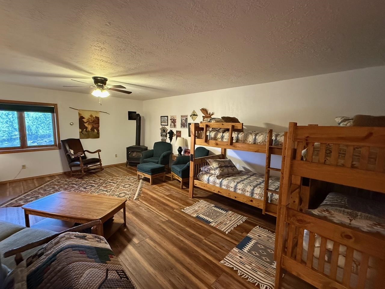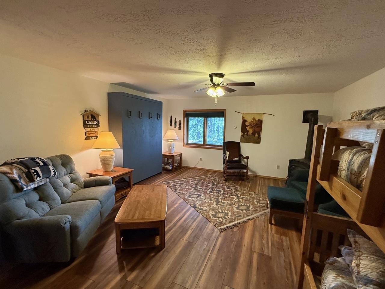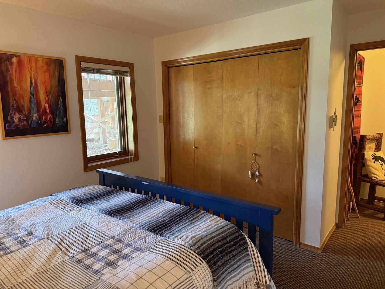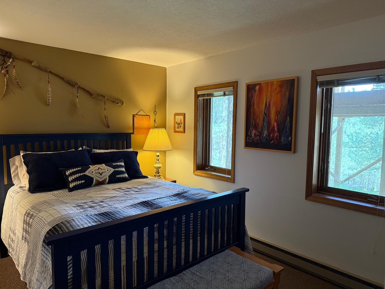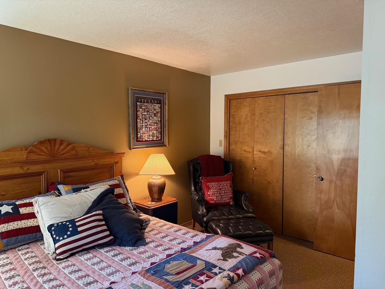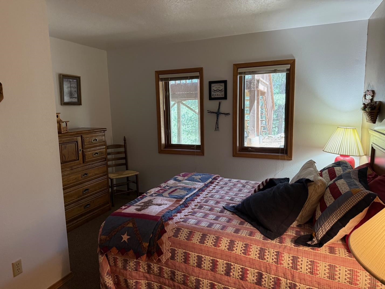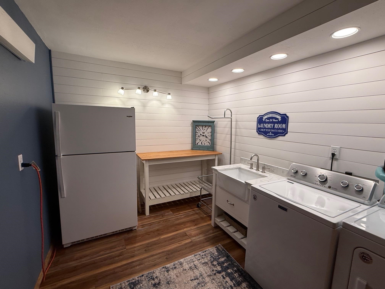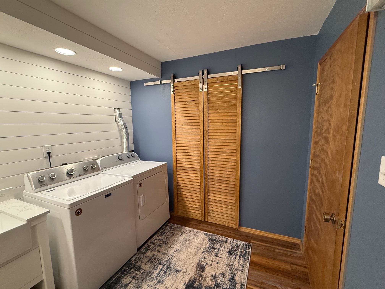23 Preston Trail
$790,000
23 Preston Trail
- Frontage: NA
- Lease Type: NA
- Zoned: Angel Fire Residential (Medium Density)
- MLS # 113640
Call: 575-758-9500
23 Preston Trail
RUSTIC CHARM, SPACIOUS LIVING AREAS, MODERN UPGRADES, FIRE PIT, LOTS OF STORAGE Spacious, cozy and comfortable describes this 3 bedroom, 2 ½ bath home in Angel Fire just minutes from all the AF resort amenities. This conveniently located but feels secluded home comes with 2 large living areas and open layout with plenty of room AND storage for family and friends for a great mountain get away. Whether you use it as your personal vacation home or opt to use as a resort rental; this home conveniently sleeps 12. Main floor includes an open concept living room with a cozy wood burning fireplace and family dining area. The floor to ceiling windows overlooks the spacious outdoor living decks for soaking the rays, entertaining and outdoor grilling. Also included on the main floor is a spacious kitchen with a separate breakfast nook/coffee bar. The large master bedroom and bathroom which includes a whirlpool tub, separate shower and 2 separate sinks. The main floor also includes the half bathroom. Downstairs, with all new flooring, you’ll find 2 more bedrooms, a full bathroom, separate laundry room and spacious 2nd living area or grand-kids room that have 2 sets of bunkbeds, murphy bed, with gas fireplace. Downstairs access to a 2-car garage with storage for all those outdoor equipment and toys. Just off the back deck you will find a large rock firepit for those evening s’mores or just star-gazing nights. Two lots combined for .9 acre and 1 resort fee but best of all, this home is priced below current appraisal value! Angel Fire amenities includes PGA rated golf course, country club dining, fishing, biking, skiing and tennis/pickleball park.
Building Details
- Building Area Total Sq. Ft.: 2825
- Architectural Style: Conventional
- Flooring: Carpet, Tile, Wood
- Construction Materials: Frame, Stucco, Wood Siding
- Roof: Metal, Pitched
- Heating: Baseboard, Electric, Wall Furnace
- Fireplaces: 2
- Has Garage?: Yes
- Garage Spaces: 2
- Living Area Sq. Ft.: 2825
- Sewer: Community Coop Sewer
- Water Source: Public
Rooms
- Bedrooms: 3
- Half Bathrooms: 1
- Full Bathrooms: 2
- Bathrooms: 3
School
- Elementary School: Eagle Nest Elem
- Middle or Junior School: Moreno High
- High School: Moreno High
Lot and Land Information
- Lot size, acres: 0.9 acres
- Lot Features: Trees
- Road Frontage Type: Public Road
- Vegetation: Wooded
Amenities and Features
- Appliances: Double Oven, Dryer, Dishwasher, Electric Oven, Electric Range, Disposal, Gas Water Heater, Microwave, Refrigerator, Trash Compactor, Washer
- Exterior Features: Gravel Driveway
- Porch and Patio Features: Deck
- Association Amenities: Clubhouse, Fitness Center
- Parking Features: Attached, Garage, Garage Door Opener
- Security Features: Smoke Detectors
Agent: Brian Lindsey, Angel Fire Homes
