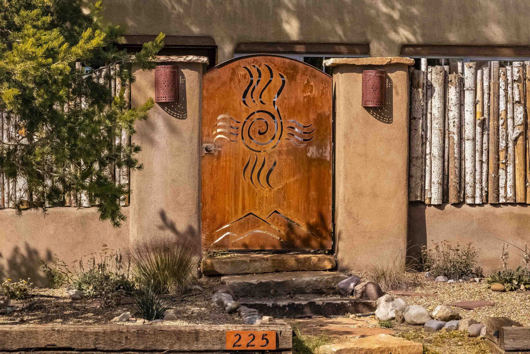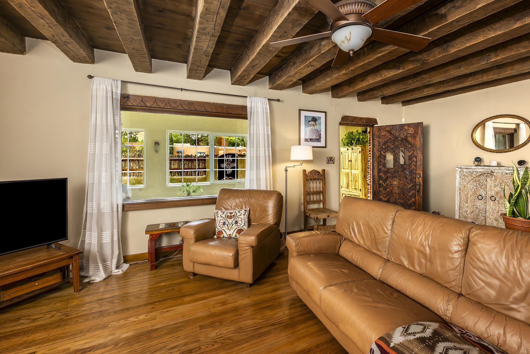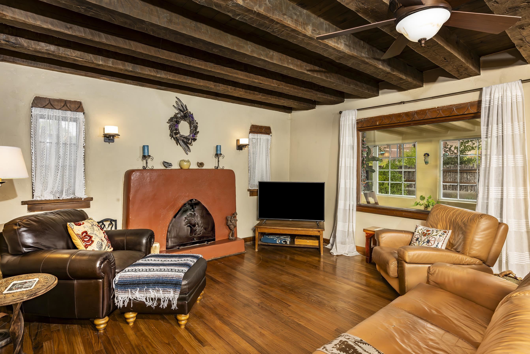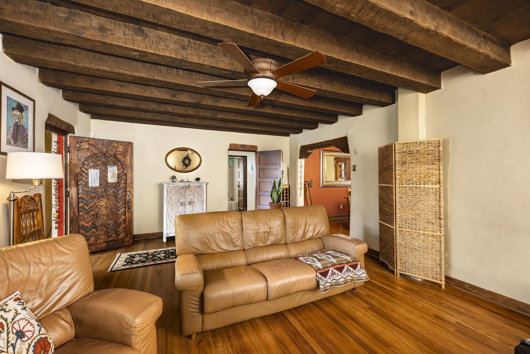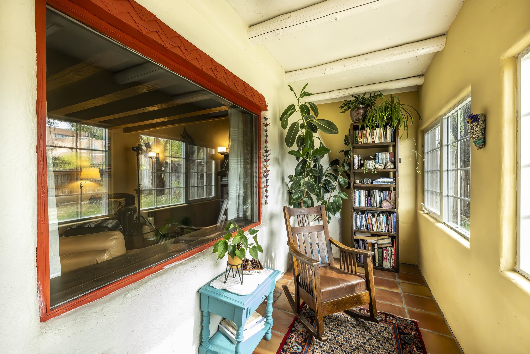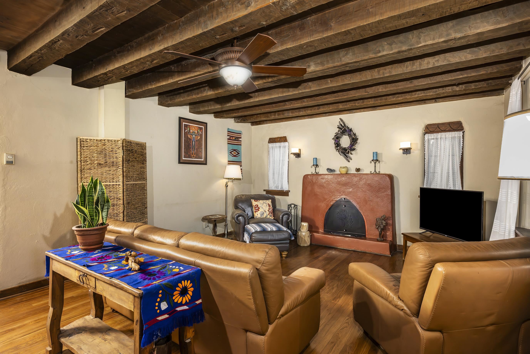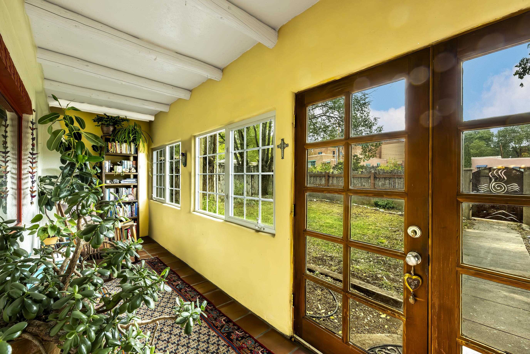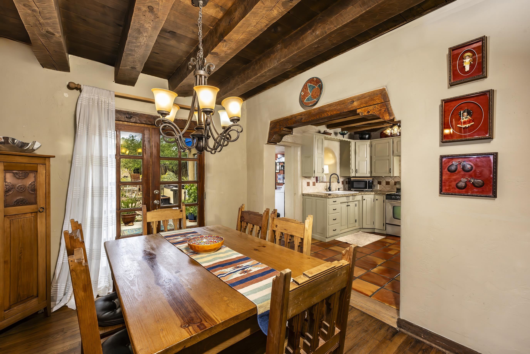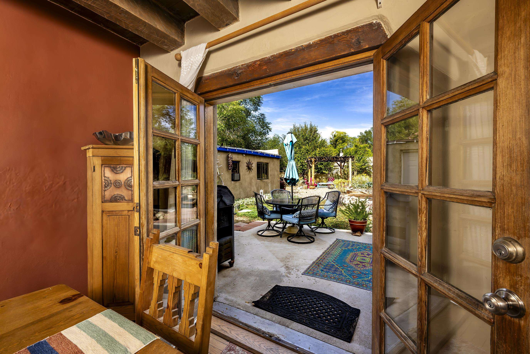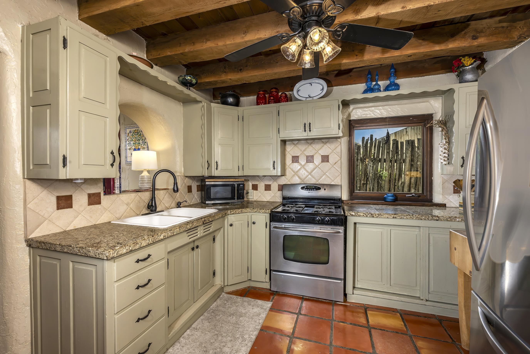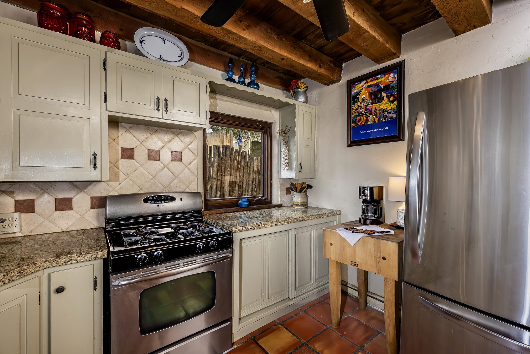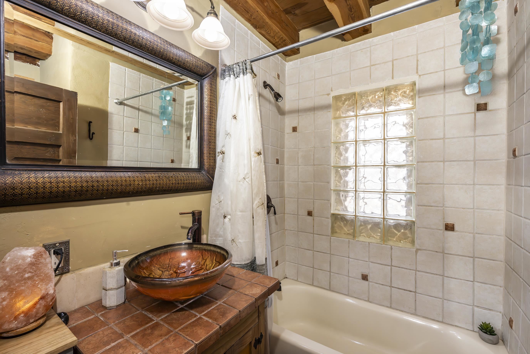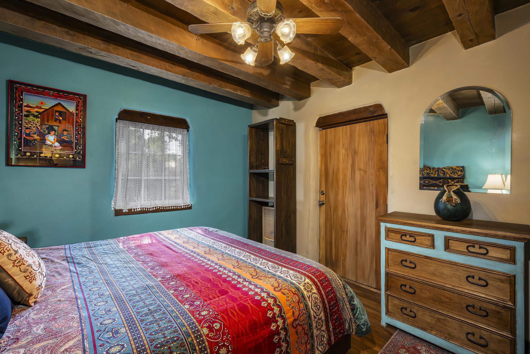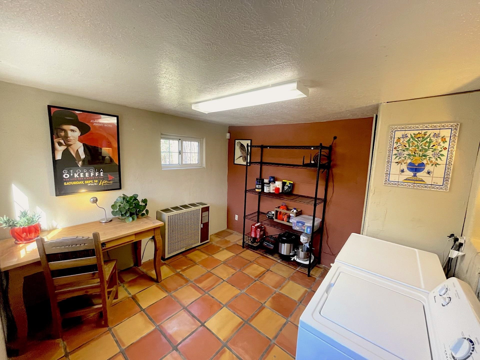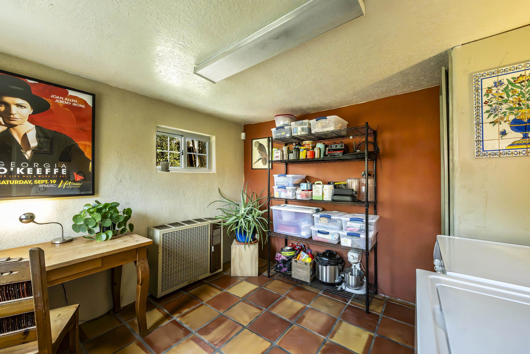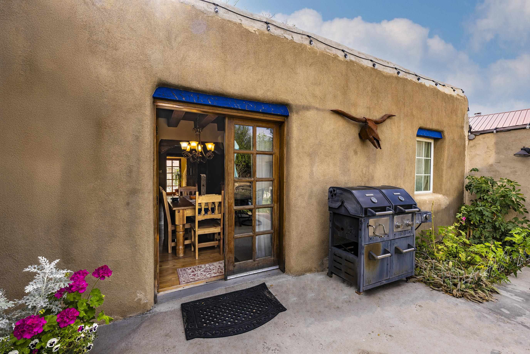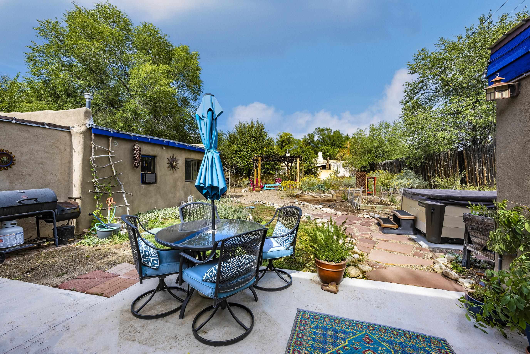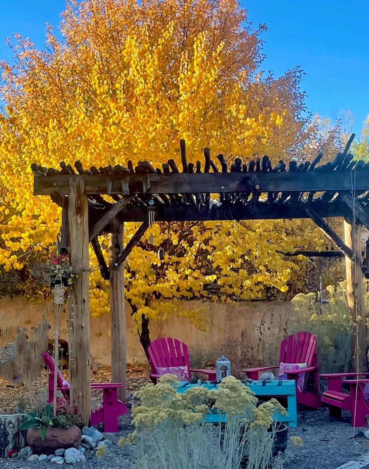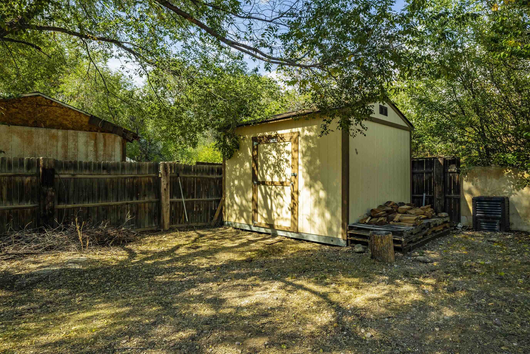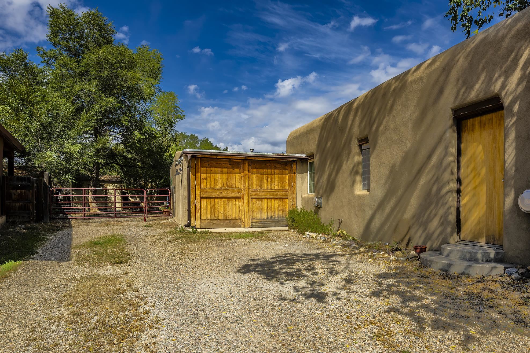225 Ranchitos Road
$638,000
225 Ranchitos Road
- Frontage: NA
- Lease Type: NA
- Zoned: Historial Overl
- MLS # 112503
Call: 575-758-9500
225 Ranchitos Road
Recently reduced by $11,500! Located in the Taos Historic District, this adobe-built home features a main house with 2 bedrooms, 1 bathroom, and an attached guest house with 1 bedroom and 1 bathroom. It’s just steps from the Harwood Museum, charming Ledoux Street, and Taos Plaza—it is hard to beat this prime location. Enjoy easy access to restaurants and shops, all within minutes of walking. Inside, you'll find the details that defines Northern New Mexico, with carved beams, lintels, plaster walls, hardwood and Saltillo tile floors, and a wood-burning fireplace in the living room. The floor plan is well thought-out for a home of its age, including a sunroom that overlooks the front courtyard, filled with lilacs, and a full-sized office/laundry/pantry room off the kitchen. The kitchen is extremely functional, featuring granite tile countertops, handmade cabinetry, a Boos butcher block, and a large two-basin porcelain sink. The guest house, "Blue Feather Casita," has a private entrance separate from the main home, with a full bathroom and bedroom. It's perfect for a rental (so close to downtown Taos!) or for visiting friends and family. The guest house is equipped with an AC unit that is installed during the summer months and stored away in the winter; the heating is taken care of by a radiant floor heating system. The home sits on a spacious 0.26-acre lot, uncommon for homes this close to the Plaza, and boasts generous outdoor spaces in both the front and rear. The front yard has been newly landscaped, featuring a wraparound hybrid latilla and stucco wall for privacy, numerous trees, ground cover, and custom metal gates, all completed by the excellent landscapers at Gecko Landscaping. The private back courtyard includes a latilla pergola, a HotSpring hot tub installed in 2022, multiple raised garden beds, a patio off the dining room’s French doors, and a variety of fruit trees including white peach, cherry, apricot, and apple. An irrigation system is installed in both the front and back yards for easy maintenance. Additional features include a single-bay garage with an integrated workspace and cabinetry. For additional storage, there is a 15x12 Tuff Shed in the back yard that was added just two years ago, equipped with built-in shelving for organization. Whether you're looking for an investment property, a primary home, or a secondary get-away, it will be hard to find another property that offers the same combination of location, lot size, access, and finishes, as this unique home definitely delivers.
Building Details
- Building Area Total Sq. Ft.: 1404
- Architectural Style: Pueblo
- Flooring: Tile, Wood
- Construction Materials: Adobe, Frame, Stucco
- Roof: Bitumen, Flat
- Basement: Crawl Space
- Year Built: 1950
- Heating: Fireplaces, Hot Water, Radiant, Wall Furnace
- Fireplaces: 1
- Cooling: Central Air
- Has Garage?: Yes
- Garage Spaces: 1
- Living Area Sq. Ft.: 1644
Rooms
- Bedrooms: 3
- Half Bathrooms: 0
- Full Bathrooms: 2
- Bathrooms: 2
School
- Elementary School: Taos Elementary
- Middle or Junior School: Taos
- High School: Taos
Lot and Land Information
- Lot size, acres: 0.26 acres
- Lot Features: Drip Irrigation Bubblers, Trees, Xeriscape
- Other Structures: Gazebo
- Road Frontage Type: Public Road
- Vegetation: Other
Amenities and Features
- Appliances: Dryer, Gas Range, Gas Water Heater, Refrigerator, Washer
- Exterior Features: Gravel Driveway, Hot Tub Spa, Barbecue
- Fencing: Stucco Wall
- Porch and Patio Features: Patio
- Parking Features: Attached, Garage
- Security Features: Smoke Detectors
Agent: The Walking Rain Group of Coldwell Banker Mountain Properties, Coldwell Banker Mountain Properties



