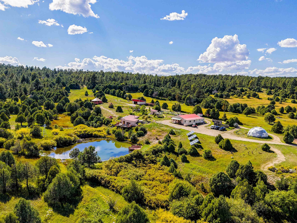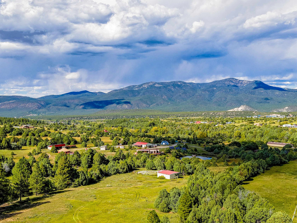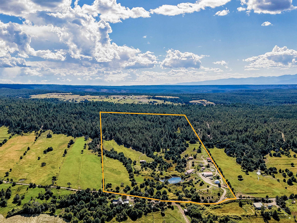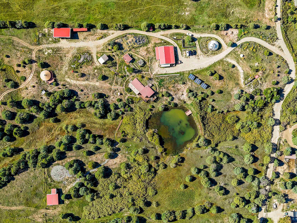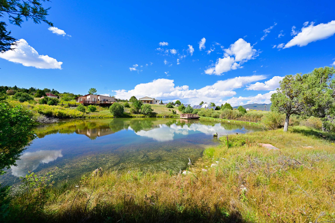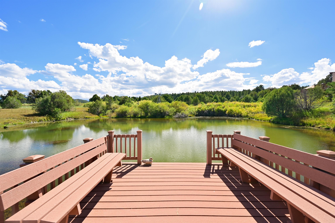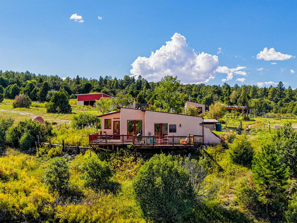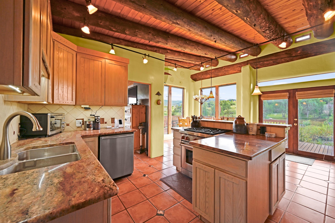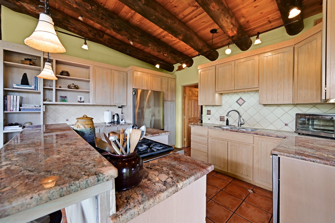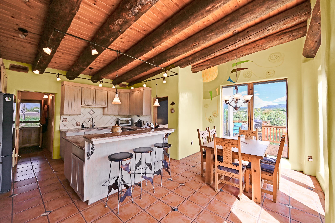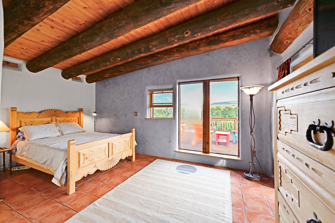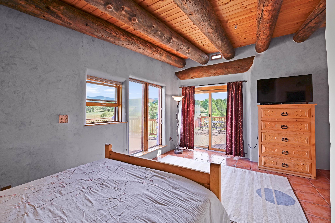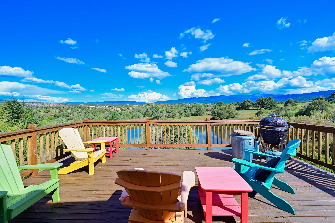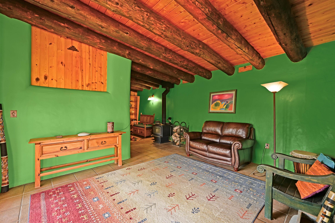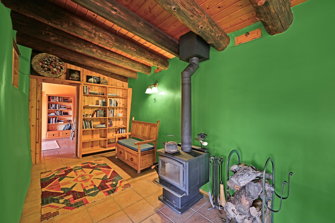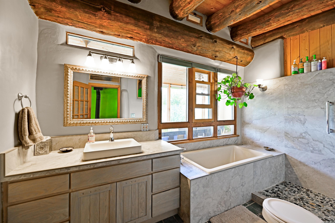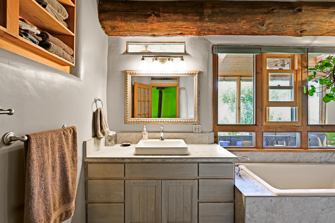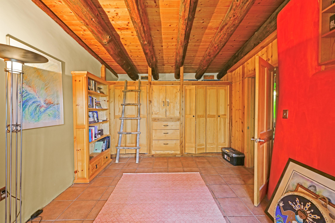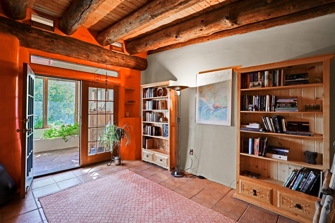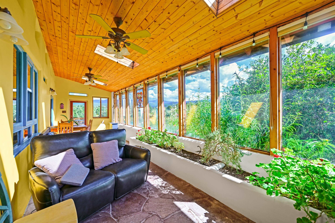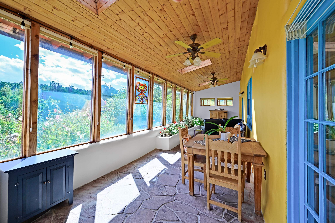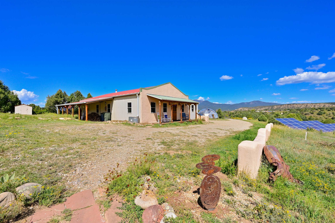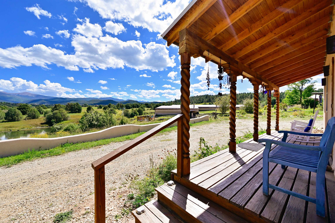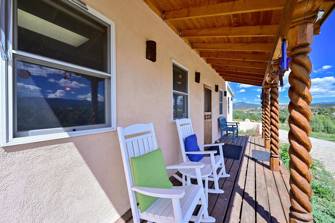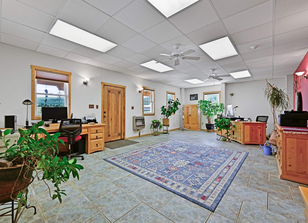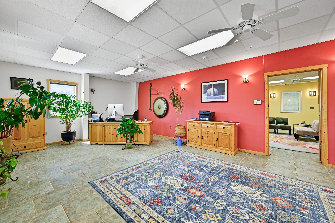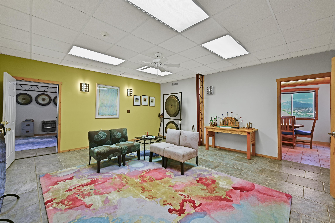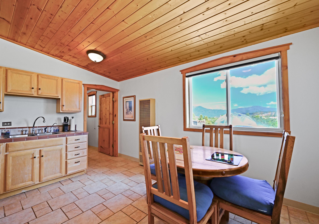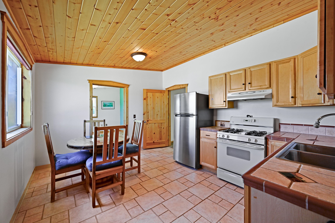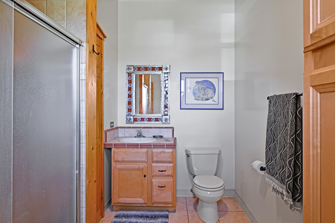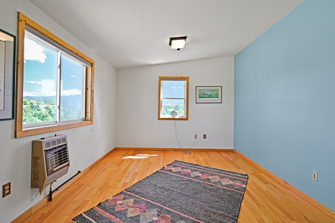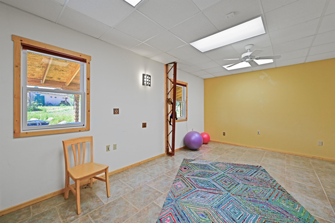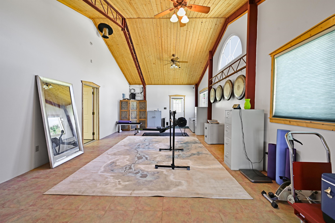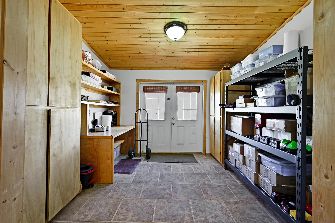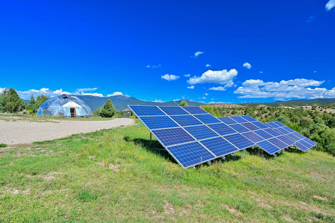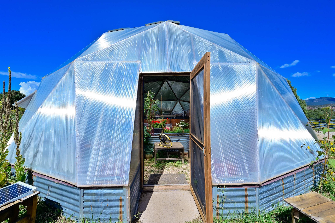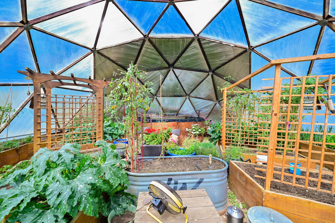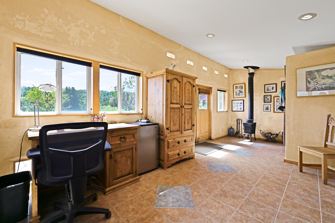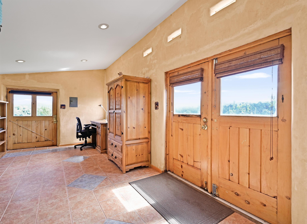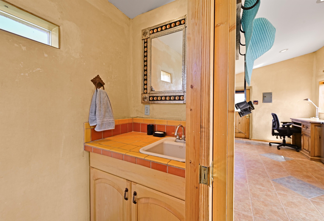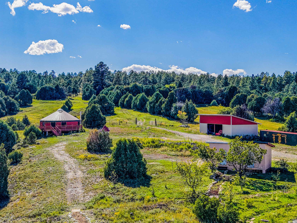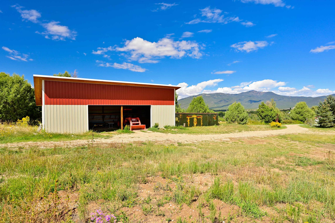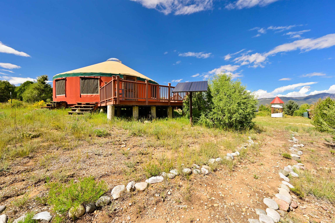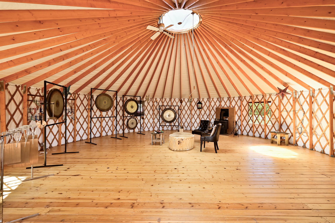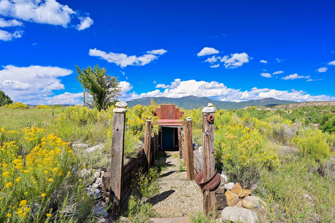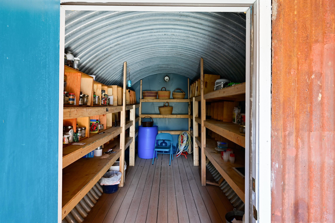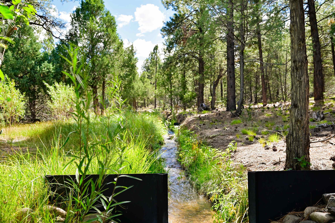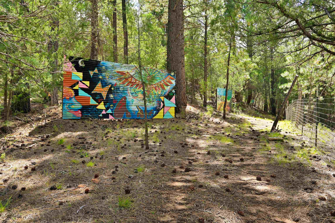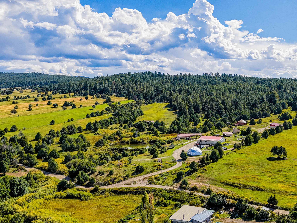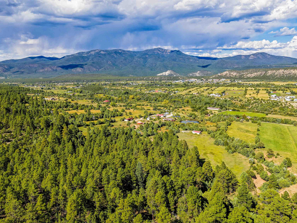157 Pacheco Rd
A truly rare 34-acre mountain retreat awaits, nestled in the Sangre de Cristo Mountains with stunning views of Jicarita Peak and Truchas Peaks. This exceptional, self-sufficient, and sustainably developed property is perfect for a small family business, equestrian estate, or serene retreat center. The total living space of 4,100 sq ft includes a charming 1,600 sq ft earth-bermed 2-bedroom home featuring custom stone floors, vigas, radiant in-floor heat in the kitchen and master suite, and an updated kitchen with a Wolf Stove and granite countertops. The home is designed for energy efficiency, maximizing solar gain, and has a wrap-around deck with captivating pond and mountain views. The property also boasts a 2,225 sq ft office/mixed-use building (zoned for cottage industry, previously a successful institute), a 275 sq ft studio/guest house with a half-bath, and a 30’ insulated yurt with off-grid solar, ideal for meditation or a classroom—offering immense flexibility and separate spaces for living, working, and gathering. Outside, find unparalleled amenities dedicated to Earth Stewardship and conservation: • 10 irrigated acres with water rights for farming or grazing. • Rustic 3-stall horse barn and tack room, horse fencing throughout property. • 33’ geodesic Growing Dome for year-round production. • A comprehensive water catchment system utilizing heavy-duty roof guttering on all buildings and multiple cisterns. • A quarter-acre pond with a Trex deck, fed by wetlands and springs, and aerated by a windmill. • A vast network of maintained trails on forested acres (thinned and managed), offering direct access to the Carson National Forest. Additional features include an owned grid-tied solar array, a root cellar, a 40’ cargo container, and extensive landscaping with drip irrigation. This property is a rare gem, beautifully developed, and ready for its next steward.
Building Details
- Building Area Total Sq. Ft.: 1600
- Architectural Style: Pueblo, Southwestern
- Flooring: Flagstone, Tile
- Construction Materials: Block, Frame, Metal Siding, Stucco
- Roof: Metal, Pitched
- Heating: Fireplaces, Hot Water, Passive Solar, Radiant, Wood Stove, Wall Furnace
- Fireplaces: 3
- Has Garage?: Yes
- Garage Spaces: 4
- Living Area Sq. Ft.: 4100
Rooms
- Bedrooms: 5
- Half Bathrooms: 1
- Full Bathrooms: 2
- Bathrooms: 3
School
- Elementary School: Other
- Middle or Junior School: Penasco High
- High School: Penasco High
Lot and Land Information
- Lot size, acres: 34.51 acres
- Lot Features: Borders National Forest, Borders State Land, Drip Irrigation Bubblers, Garden, Gentle Sloping, Horse Property, Sloped, Sprinkler System, Trees, Views, Wooded
- Other Structures: Studio Office, Corrals, Greenhouse, Outbuilding, Stables
- Road Frontage Type: Public Road
- Vegetation: Mixed
Amenities and Features
- Appliances: Dryer, Dishwasher, Electric Oven, Gas Oven, Gas Range, Gas Water Heater, Refrigerator, Washer
- Exterior Features: Gravel Driveway, Rain Gutters, Shed, Barbecue
- Fencing: Wire
- Porch and Patio Features: Covered, Deck, Patio, Porch
- Horse Amenities: Horses Allowed
- Parking Features: Detached, Garage
- Security Features: Security System, Smoke Detectors
Agent: Jeff Assad, Barker Realty LLC
