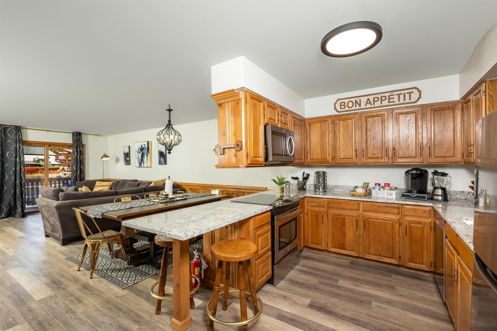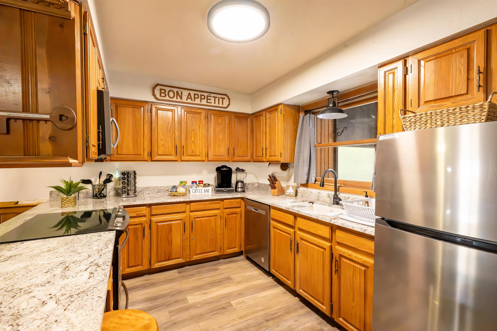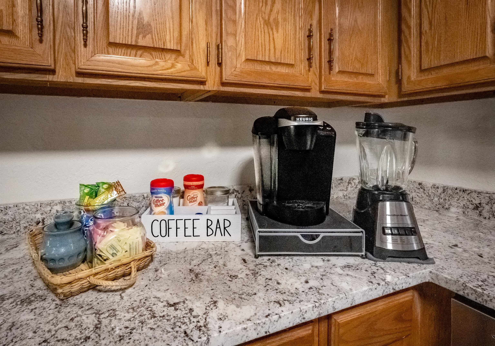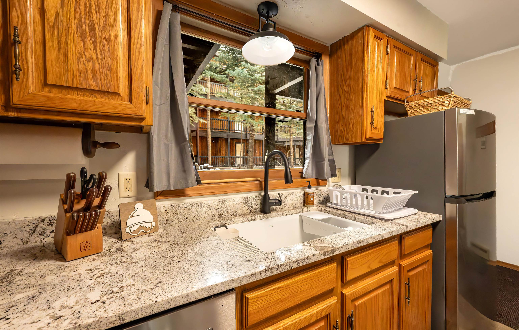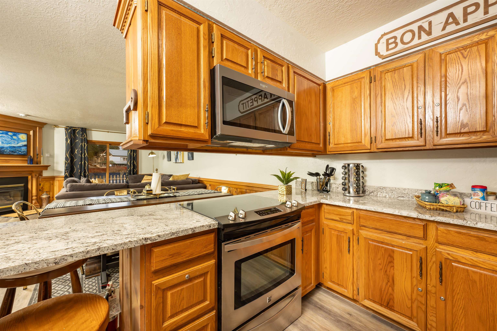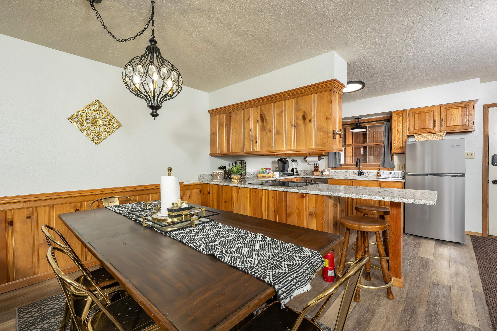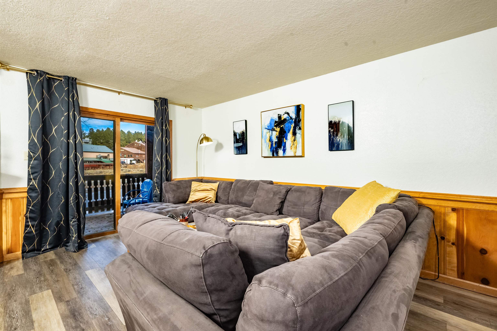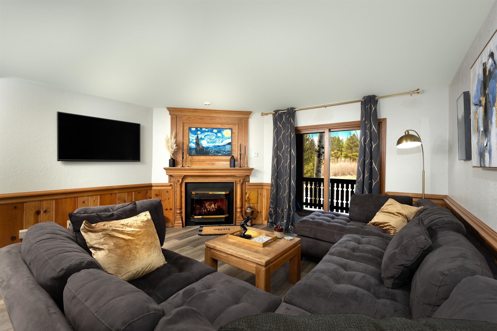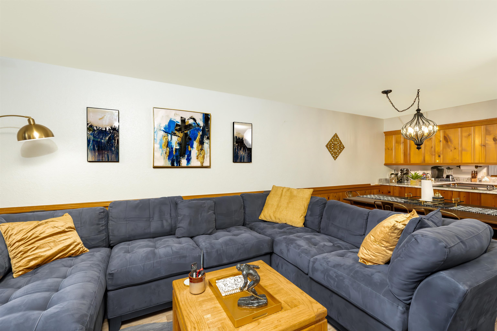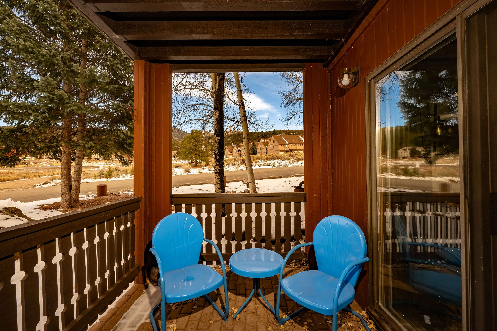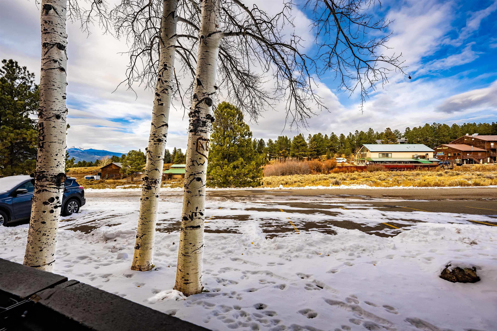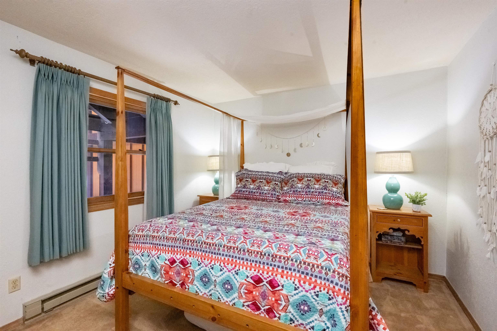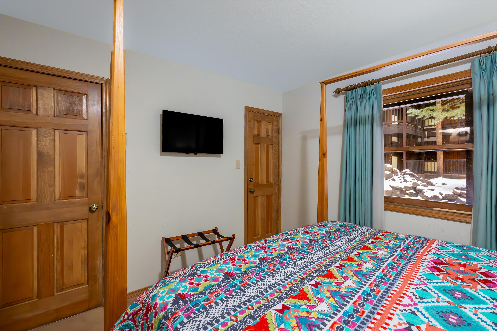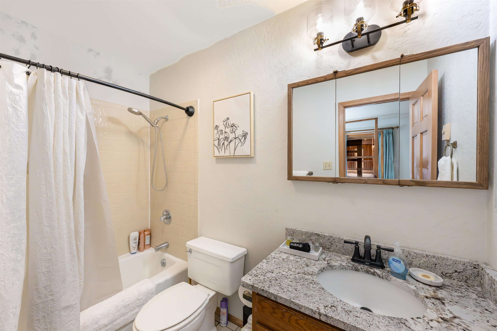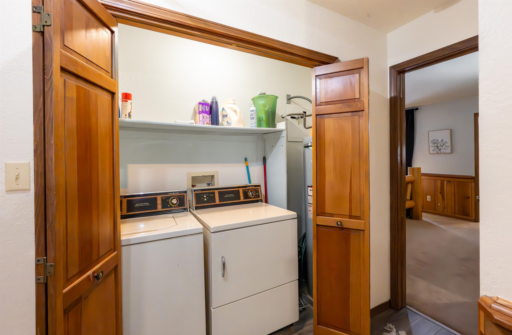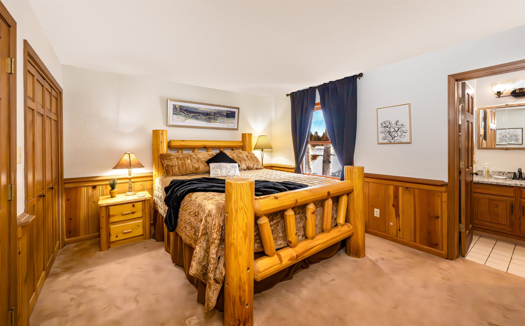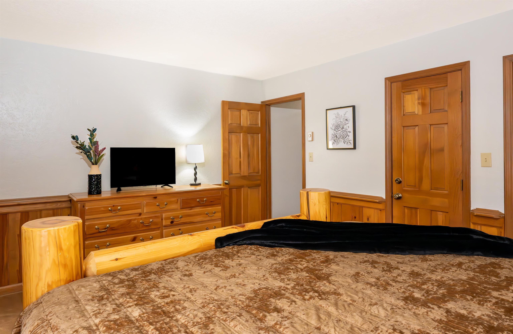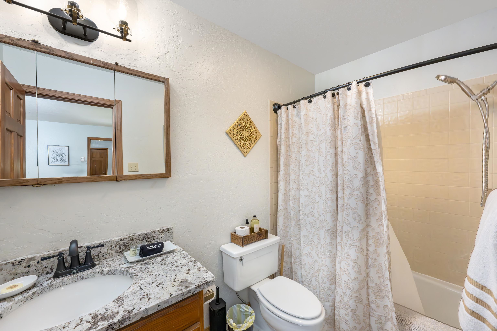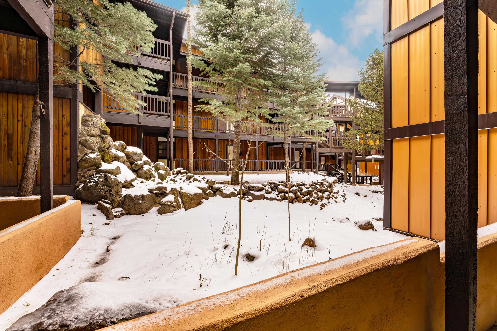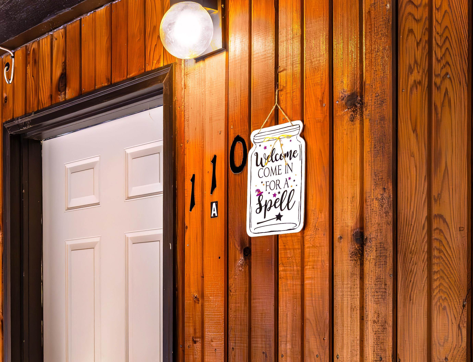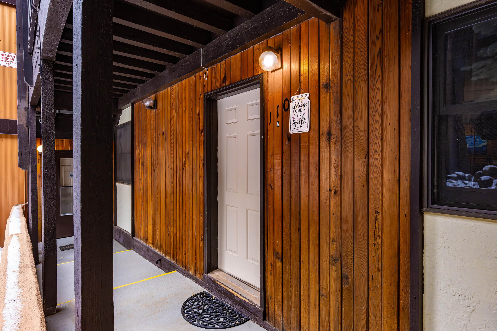15 Squaw Valley Lane Unit 110A
$291,000
15 Squaw Valley Lane Unit 110A
- Frontage: NA
- Lease Type: NA
- Zoned: Angel Fire Residential (High Density)
- MLS # 113228
Call: 575-758-9500
15 Squaw Valley Lane Unit 110A
Welcome to your dream mountain retreat in the Snowfire Condominium Complex! This beautifully remodeled ground-floor 2-bedroom, 2-bath condo offers the perfect blend of comfort, convenience, and modern elegance—just a stone’s throw from the Angel Fire Ski Resort Mountain and Bike Park. Step inside and feel instantly at home in the inviting open floor plan. The 2024 remodel introduced brand-new appliances, stunning granite countertops, stylish new faucets, upgraded lighting, luxury laminate flooring, fresh furniture, and a breathtaking rock fireplace with an electric insert—setting the perfect ambiance for relaxation after an adventurous day in the mountains. The fully equipped kitchen invites you to cook and savor delicious meals together at the spacious 6-person dining table. From there, flow seamlessly into the cozy living room, where the warmth of the fireplace welcomes you to unwind and recharge. The primary bedroom is a true retreat, complete with its own ensuite bathroom, while the second bedroom also boasts an ensuite for maximum convenience and privacy. An in-unit laundry closet with a washer and dryer ensures effortless living. Snowfire Condominiums provide owners with a dedicated ski locker, making it easy to store gear between powder runs. Nestled in the heart of Angel Fire, the complex is surrounded by great restaurants and shopping, offering easy access to all the charm and adventure of this mountain town. Fully furnished and ready for your mountain escape, this condo is ideal for both personal use and investment opportunities. With its unbeatable location near the ski resort, it’s a fantastic cash-flow property year-round. The mountains are calling—are you ready to answer?
Building Details
Rooms
- Bedrooms: 2
- Half Bathrooms: 0
- Full Bathrooms: 2
- Bathrooms: 2
School
- Elementary School: Eagle Nest Elem
- Middle or Junior School: Moreno High
- High School: Moreno High
Lot and Land Information
- Lot size, acres: 0 acres
- Topography: Canyon Valley
- Road Frontage Type: Public Road
Amenities and Features
- Appliances: Dryer, Dishwasher, Electric Oven, Electric Range, Electric Water Heater, Freezer, Disposal, Microwave, Refrigerator, Washer
- Exterior Features: Paved Driveway
- Porch and Patio Features: Covered, Porch
Agent: Teri Ruiz, Angel Fire Homes
