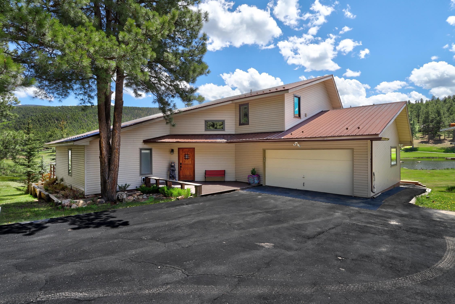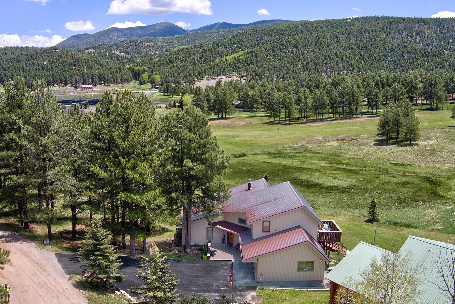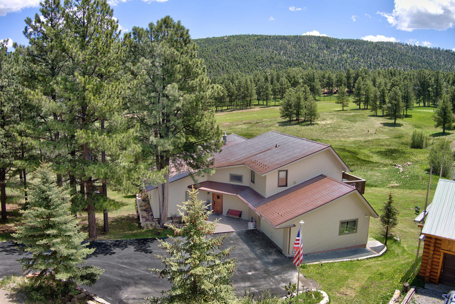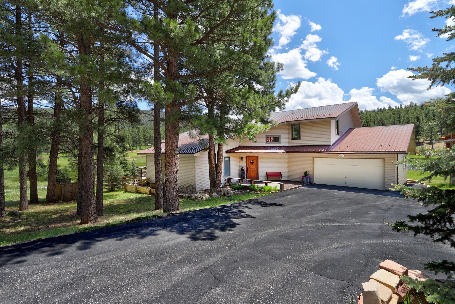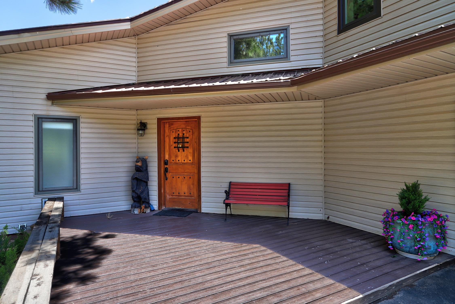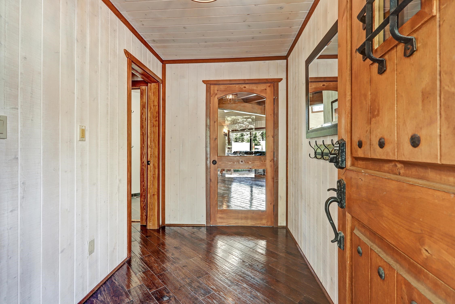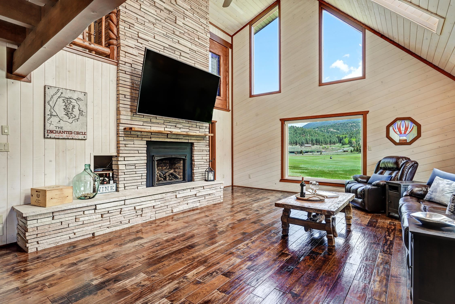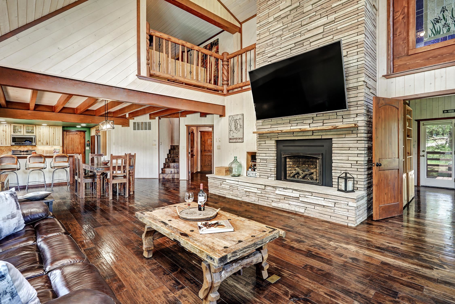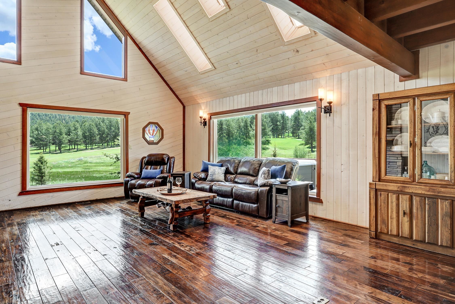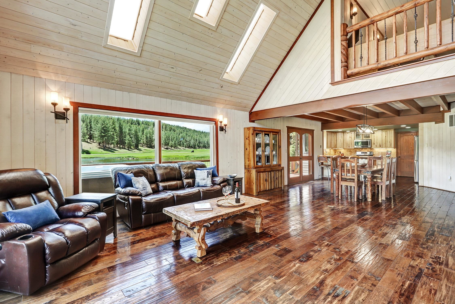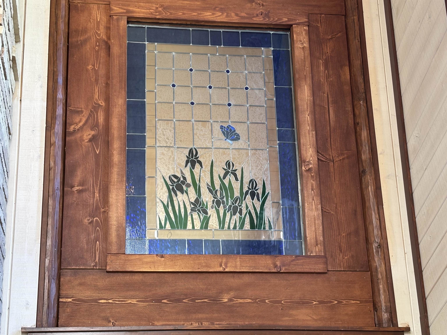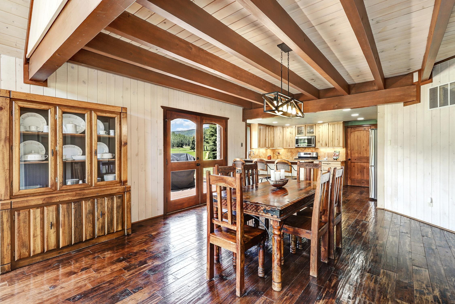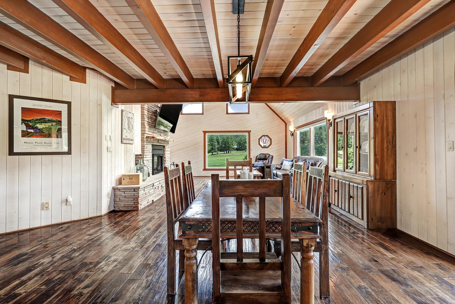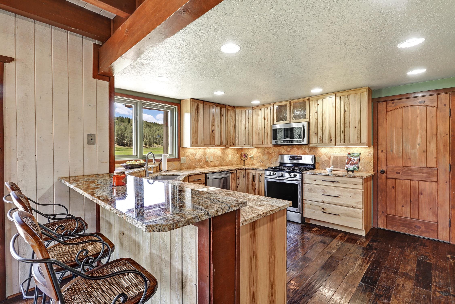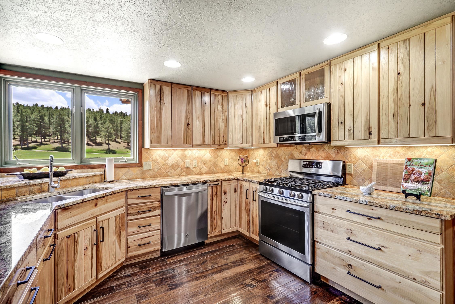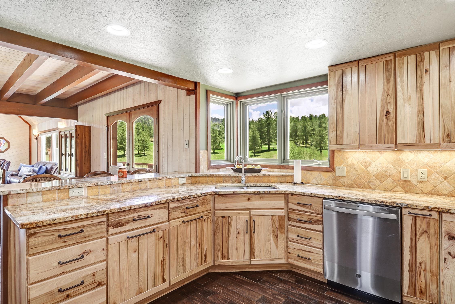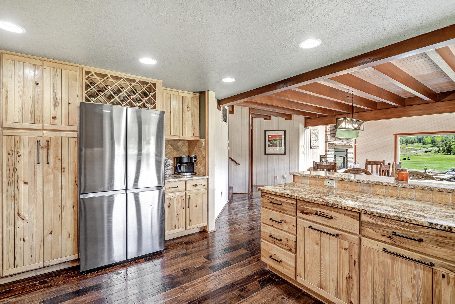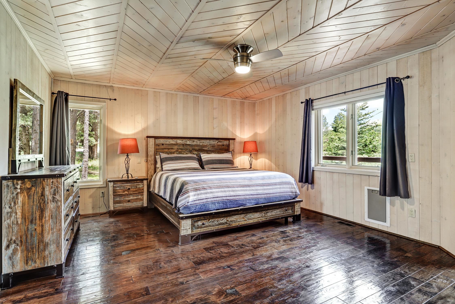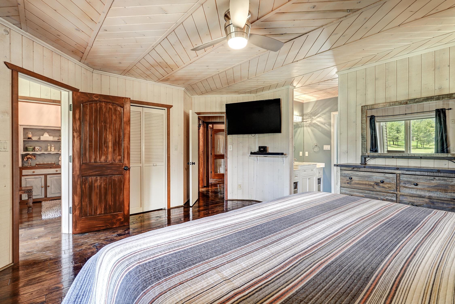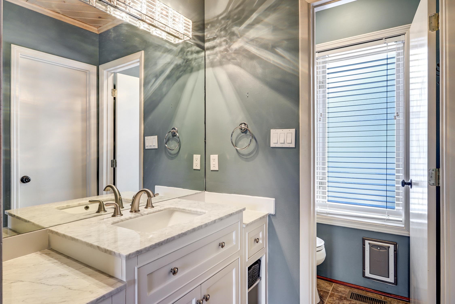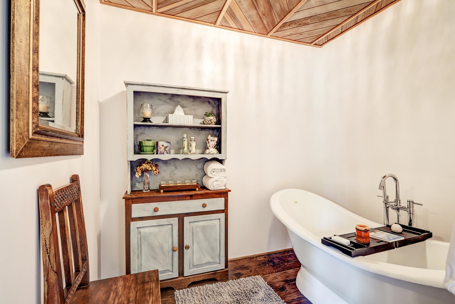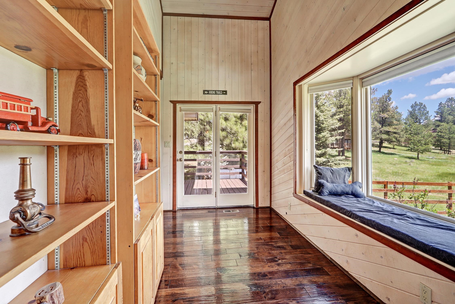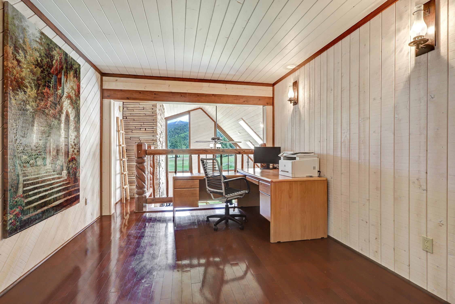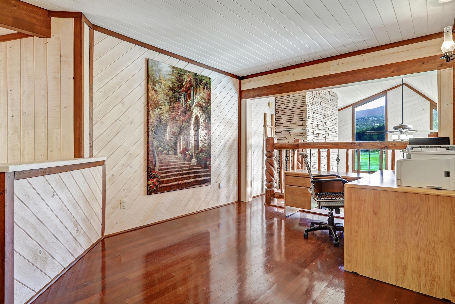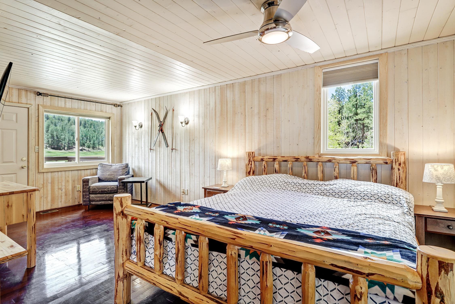13 Woodlands
$939,000
13 Woodlands
- Frontage: Waterfront
- Lease Type: NA
- Zoned: Single Family
- MLS # 113268
Call: 575-758-9500
13 Woodlands
A golfers paradise! You could not have a better location for a home. Drive your golf cart right on to the golf course! This gorgeous home is located on the 9th fairway with unobstructed views of the pond and breathtaking views of the mountains. Just a short drive to the Angel Fire Country Club offering three restaurants, a full fitness center and indoor pool. This is an easy year-round location with a flat, paved driveway that easily accommodates 4 cars not including the two-car garage. The village center is a couple of minutes away and you can be at the ski basin in a five minute drive. The updated kitchen has hickory cabinets, granite and stainless steel appliances. The open kitchen, dining and great room allow for friends and family to gather with a large additional outdoor space on the deck. The vaulted ceilings and stained glass features compliment the large two story brick fireplace as the focal point in the great room. The primary suite is located on the main floor with a private dressing room with a luxurious soaking tub and a renovated bathroom. There are hand scraped hardwood floors on the main level. The second level has a second master with ensuite, a guest bedroom, bath and loft. After a long day skiing or golfing you can star gaze in the 8 person Hot Springs hot tub. Brand new Anderson windows were just installed bringing in a lot of natural light, passive solar heat and the beauty of the outdoors. The pond attracts a variety of wildlife so you can enjoy the elk, deer, turkey, ducks, geese and birds. House is furnished with a few exceptions. There is high speed fiber optics and a fenced yard for your four legged family friends. Decks have been redone and roads paved to house.
Building Details
- Building Area Total Sq. Ft.: 2747
- Architectural Style: Cabin, Contemporary
- Flooring: Carpet, Tile, Wood
- Construction Materials: Frame, Other
- Roof: Pitched
- Basement: Crawl Space
- Year Built: 1984
- Heating: Forced Air, Fireplaces
- Fireplaces: 1
- Has Garage?: Yes
- Garage Spaces: 2
- Living Area Sq. Ft.: 2747
Rooms
- Bedrooms: 3
- Half Bathrooms: 1
- Full Bathrooms: 3
- Bathrooms: 4
School
- Elementary School: Eagle Nest Elem
- Middle or Junior School: Moreno High
- High School: Moreno High
Lot and Land Information
- Lot size, acres: 0.44 acres
- Lot Features: Cleared, Garden, Gentle Sloping, Irregular Lot, Lawn, Level, On Golf Course, Sloped, Trees, Views, Waterfront
- Road Frontage Type: Public Road
- Vegetation: Mixed
- Frontage Type: Waterfront
Amenities and Features
- Appliances: Dryer, Dishwasher, Electric Oven, Electric Water Heater, Disposal, Gas Range, Microwave, Refrigerator, Washer
- Exterior Features: Dog Run, Hot Tub Spa, Paved Driveway, Rain Gutters
- Porch and Patio Features: Deck
- Association Amenities: Clubhouse, Fitness Center, Pool
- Parking Features: Attached, Garage, Garage Door Opener
- Security Features: Smoke Detectors
Agent: Lisa Mitchell, Lindsey Land & Home, LLC
