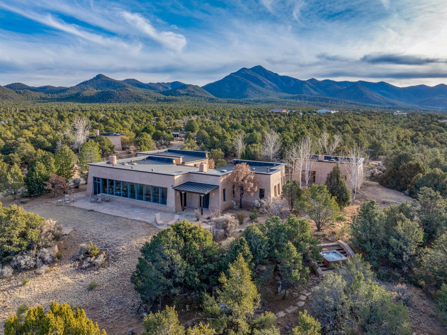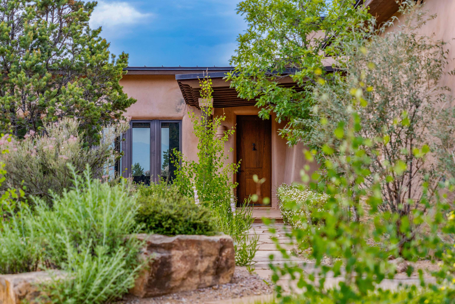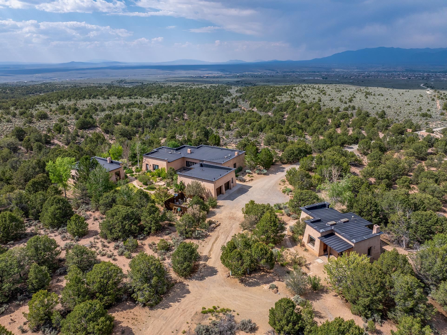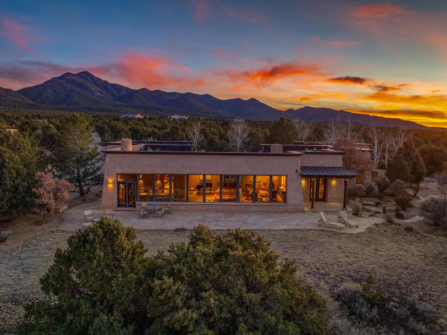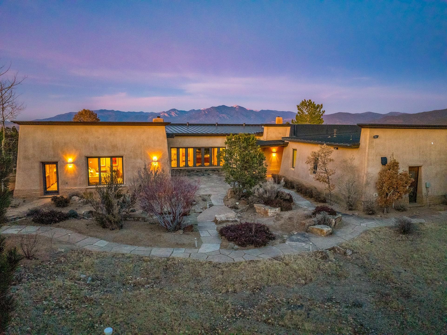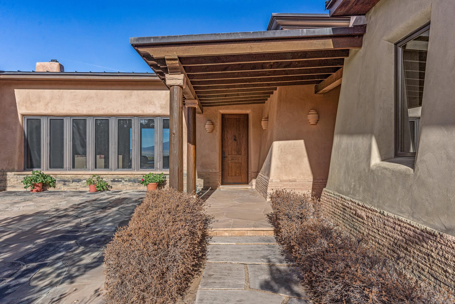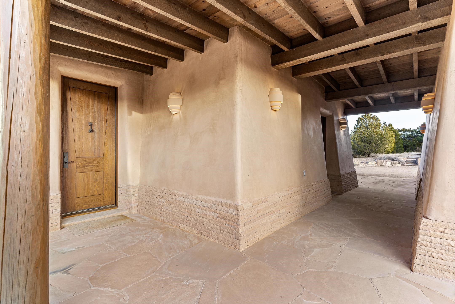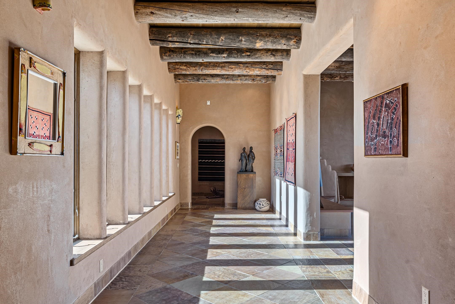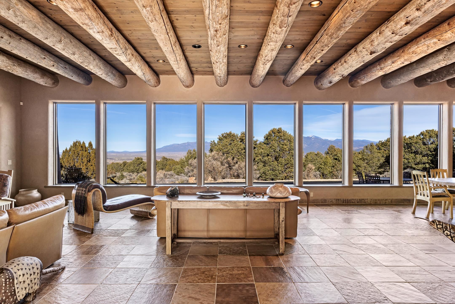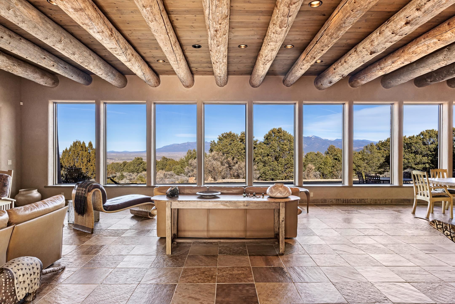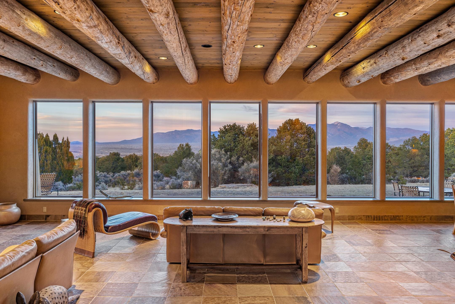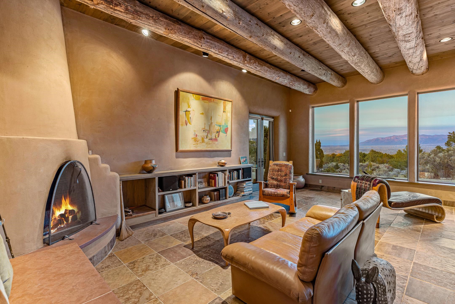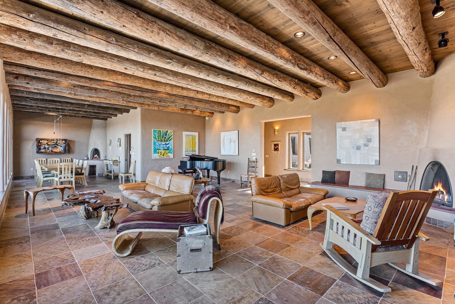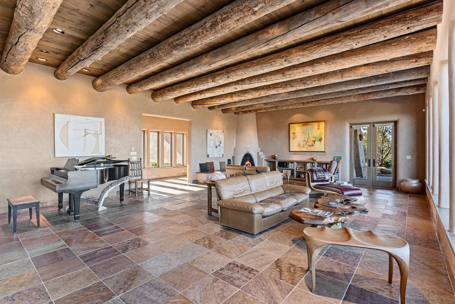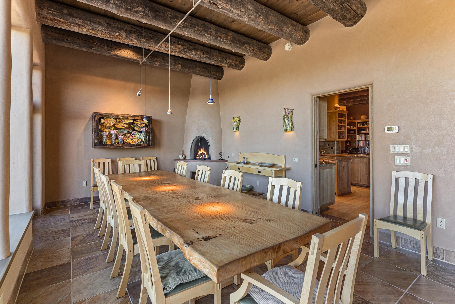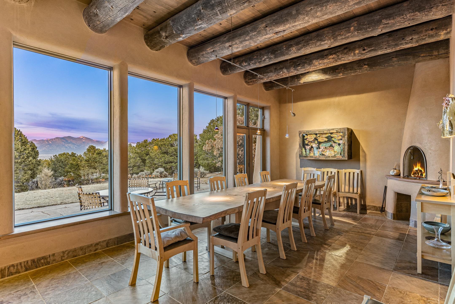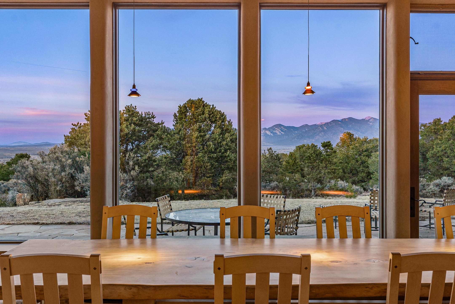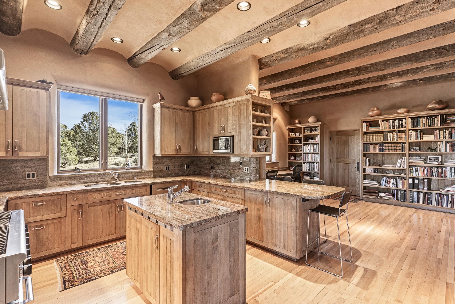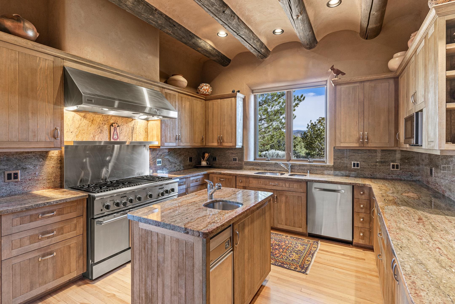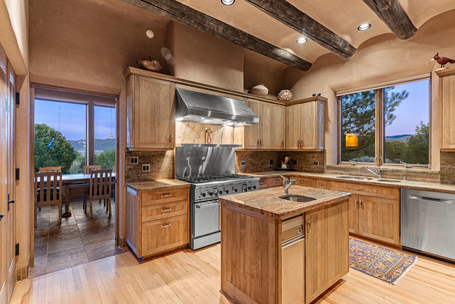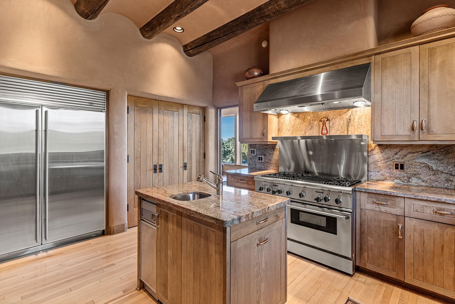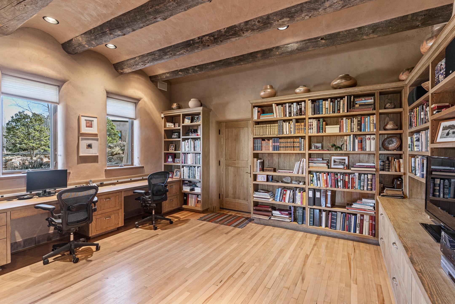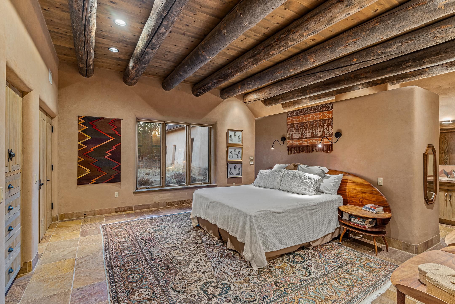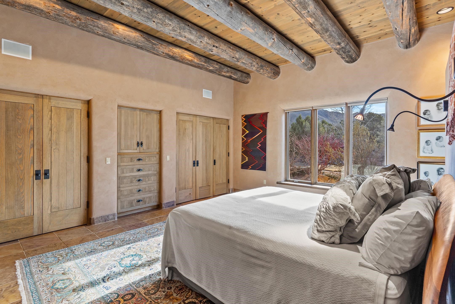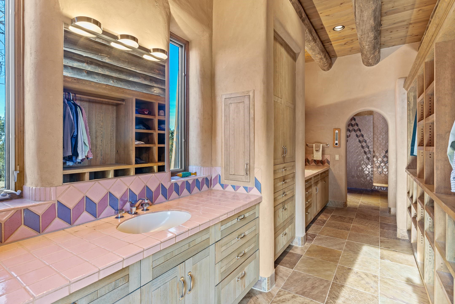128 Outlaw Trail
$3,498,000
128 Outlaw Trail
- Frontage: NA
- Lease Type: NA
- Zoned: County
- MLS # 112754
Call: 575-758-9500
128 Outlaw Trail
Experience the ultimate fusion of beauty, balance, and nature at this exclusive estate, tucked away on over 26 acres of pristine land. With sweeping views stretching from the Rio Grande Gorge to Taos Mountain, Abiquiu, and all the way to Colorado’s Mt. Blanca, this exceptional property offers unrivaled vistas. The compound consists of a magnificent main residence, two spacious guesthouses (6 bedrooms, 4.5 bathrooms total), and a attached garage with laundry facilities, a fitness room, mechanical spaces, and a climate-controlled wine cellar. Designed by renowned Santa Fe architect John Barton and contractor Ken Wolosin, the estate combines contemporary luxury with the timeless charm of ancient Pueblo adobe architecture. The buildings are crafted using modern adobe construction, featuring gently tapered walls, stacked flagstone foundations, and elegant standing seam copper roofs. The main house is a true sanctuary, offering a sumptuous master suite, a gourmet kitchen, an elegant dining area, a spacious living room with two kiva fireplaces, and a guest suite. An inviting entry gallery leads into the expansive living area, where a wall of custom windows perfectly frames the awe-inspiring panoramic views of the valley and surrounding mountains. The guesthouses are equally well-appointed, each offering two bedrooms, a large bathroom, and an open kitchen-dining space. Throughout the compound, no detail has been overlooked, with kiva fireplaces, ample storage, custom tiles, stone floors, and granite countertops enriching every room. Perfectly attuned to its natural surroundings, the estate is designed to harmonize with the land. Thoughtfully crafted gardens and landscaping blend seamlessly with the wild beauty of the terrain, creating a tranquil balance between architecture and nature. This unique estate offers a serene retreat, where refined elegance meets the untouched splendor of the surrounding landscape.
Building Details
Rooms
- Bedrooms: 6
- Half Bathrooms: 1
- Full Bathrooms: 4
- Bathrooms: 5
School
- Elementary School: Ranchos Elem
- Middle or Junior School: Taos
- High School: Taos
Lot and Land Information
- Lot size, acres: 26.1 acres
- Lot Features: Drip Irrigation Bubblers, Garden, Gentle Sloping, Horse Property, Sloped, Sprinkler System, Trees, Views
- Other Structures: Studio Office
- Road Frontage Type: Public Road
Amenities and Features
- Appliances: Dryer, Dishwasher, Disposal, Gas Oven, Gas Range, Gas Water Heater, Microwave, Refrigerator, Water Softener, Trash Compactor, Water Purifier, Washer
- Exterior Features: Gravel Driveway, Hot Tub Spa, Rain Gutters
- Fencing: Wire
- Porch and Patio Features: Covered, Patio, Porch
- Horse Amenities: Horses Allowed
- Parking Features: Attached, Garage, Garage Door Opener
- Security Features: Security System, Smoke Detectors
Agent: Cyndi Gonzalez, Berkshire Hathaway Home Services Taos Real Estate 2
