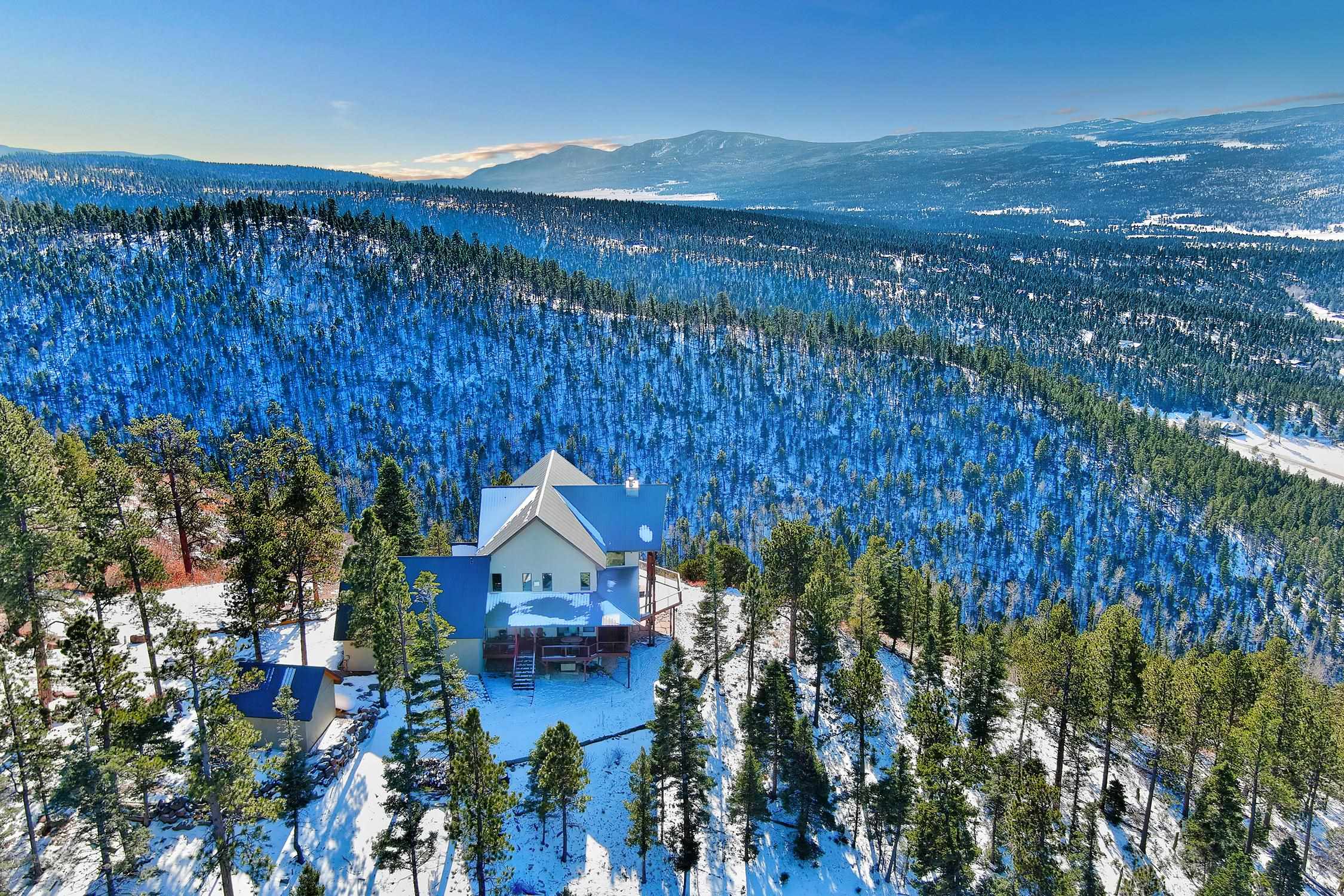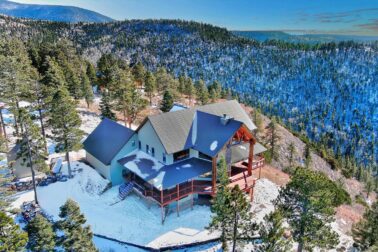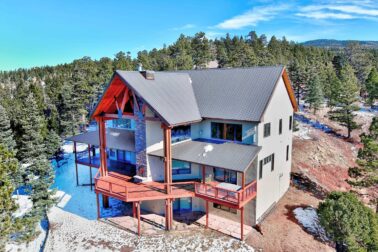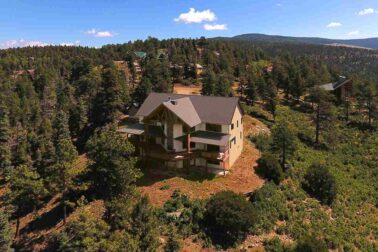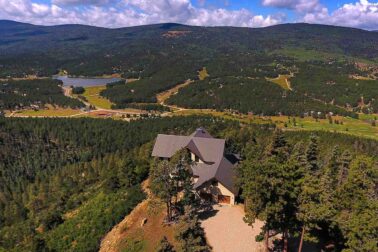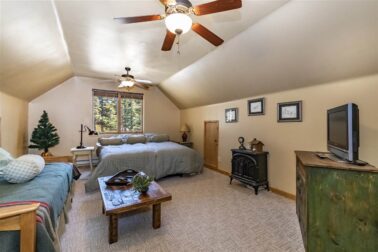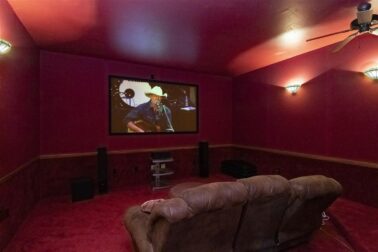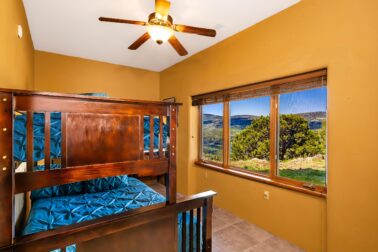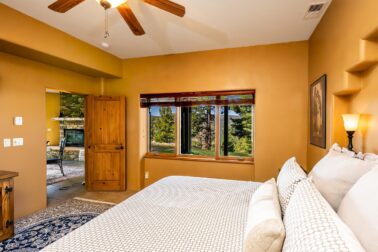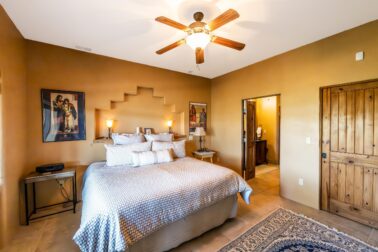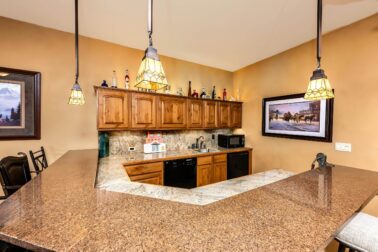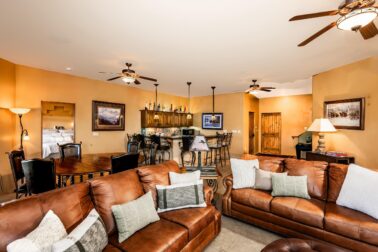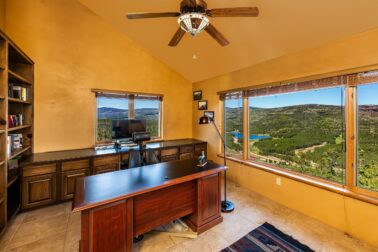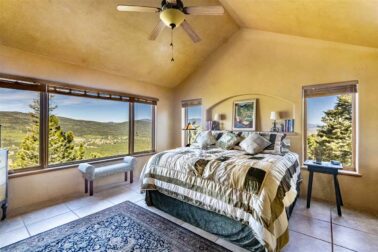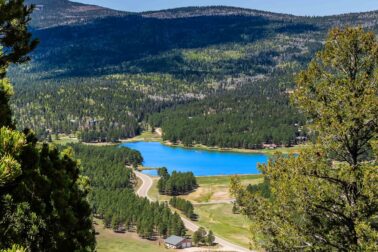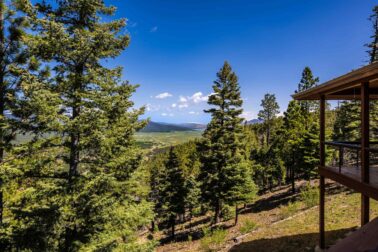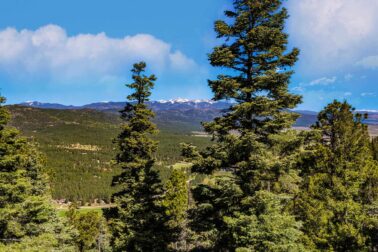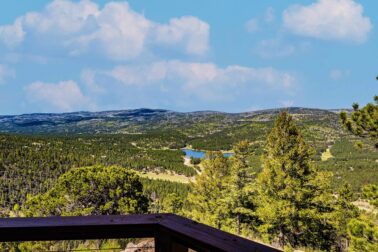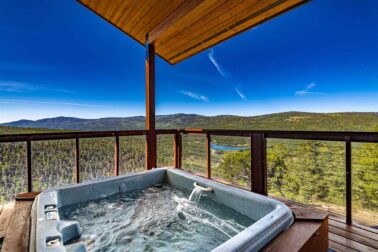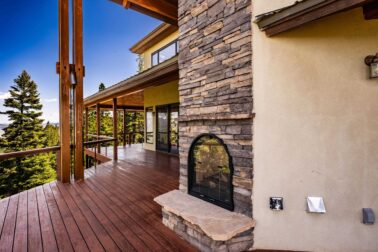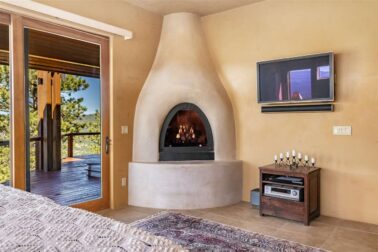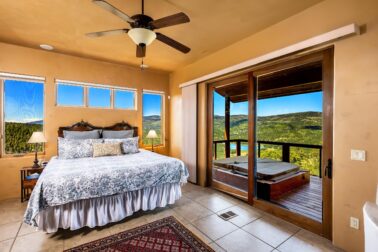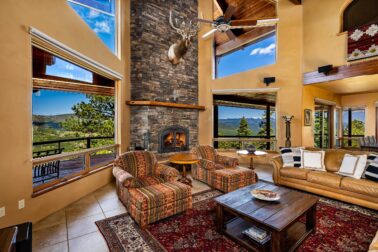118 Vail Loop
$2,190,000
118 Vail Loop
- Frontage: NA
- Lease Type: NA
- Zoned: Single Family
- MLS # 109413
Call: 575-758-9500
118 Vail Loop
Spectacular views overlooking the Moreno Valley! Walk out on the large deck and take in the views or sit in the hot tub overlooking the valley. This home not only has expansive views but also offers 6 bedrooms and 6 ½ baths, including 3 master suites with large walk-in closets. Venetian plaster walls, vaulted ceilings, and a wall of windows, creates a grand living room. One master with steam shower and another with a jacuzzi tub. Another bedroom has it's own separate 800 ft living area with private bathroom. Open main level living area which showcases grand views from every window, and plenty of room for a large group. A large office on the upper level offers privacy and additional sleeping. The lower level contains a second large living area with a bar, complete with separate refrigerator and dishwasher. Great area for games and informal living. After a day of play in the mountains, step into the two tier, sound enhanced home movie theater room complete with 120 inch screen. Relax and enjoy your favorite movie with all the high quality features. Four fireplaces, three indoor and a fourth on the deck for year round outdoor living. The three fireplaces inside offer ambiance and secondary heat to the two fully redundant radiant heating systems. There is a full home generator to back up the electric as well as whole home humidifiers. A full fiber/ethernet system streams internet/tv/wifi throughout the home. The oversized 2 car garage provides for plenty of storage and for the large toys (ATVs / plows), they can be stored in the separate unattached garage. Seller financing may be available with a strong offer.
Building Details
Rooms
- Bedrooms: 6
- Half Bathrooms: 1
- Full Bathrooms: 6
- Bathrooms: 7
School
- Elementary School: Eagle Nest Elem
- Middle or Junior School: Moreno High
- High School: Moreno High
Lot and Land Information
- Lot size, acres: 1.56 acres
- Lot Features: Views
- Other Structures: Outbuilding
- Road Frontage Type: Public Road
- Vegetation: Wooded
Amenities and Features
- Appliances: Dryer, Dishwasher, Electric Oven, Freezer, Disposal, Gas Range, Gas Water Heater, Microwave, Refrigerator, Trash Compactor, Washer
- Exterior Features: Gravel Driveway, Hot Tub Spa
- Porch and Patio Features: Covered, Deck, Porch
- Parking Features: Attached, Garage, Garage Door Opener
- Security Features: Security System, Smoke Detectors
Agent: The Hoffmann Team, Coldwell Banker Mountain Properties
