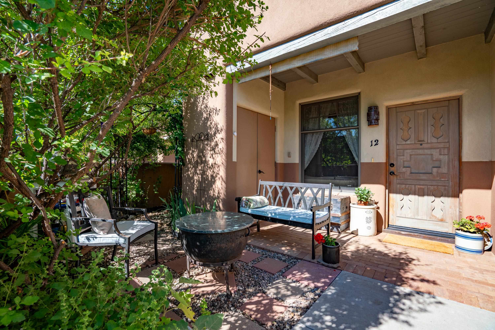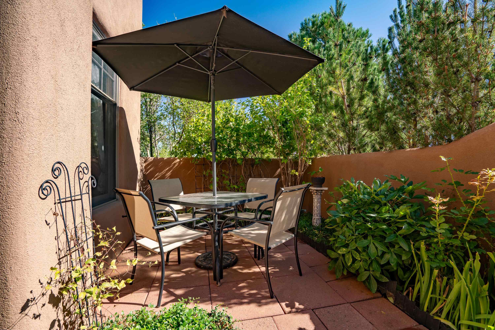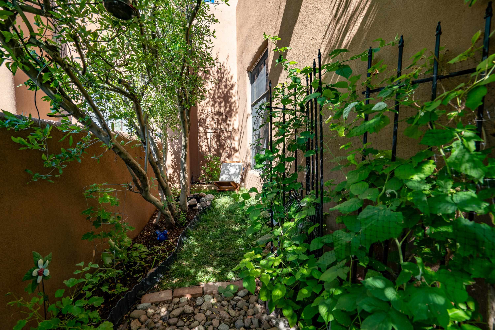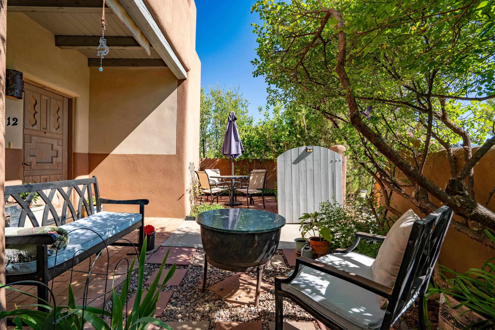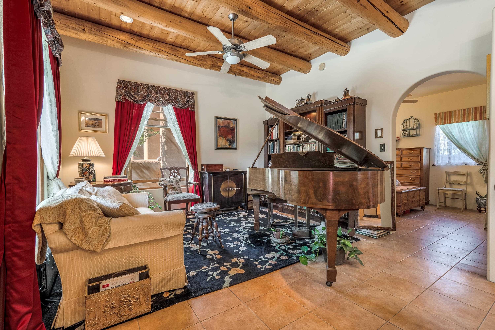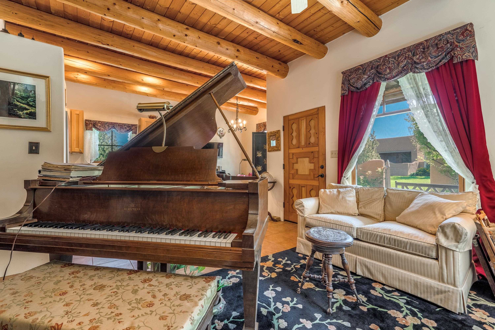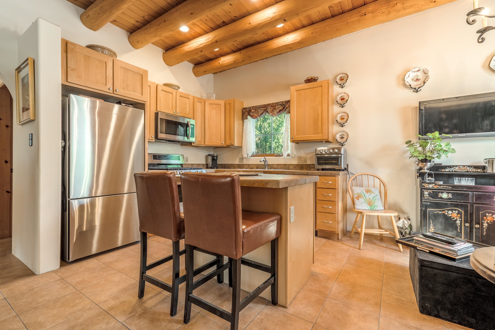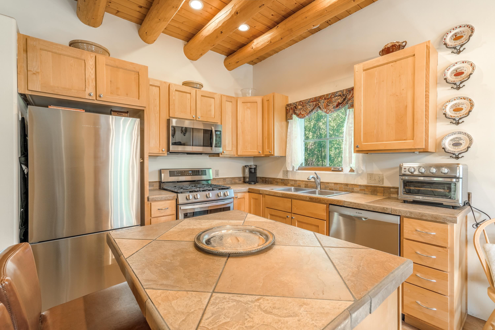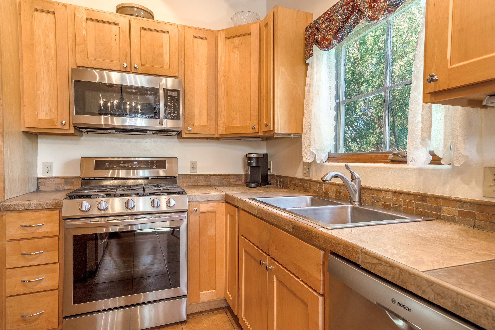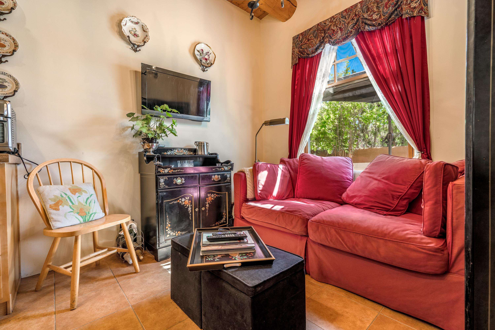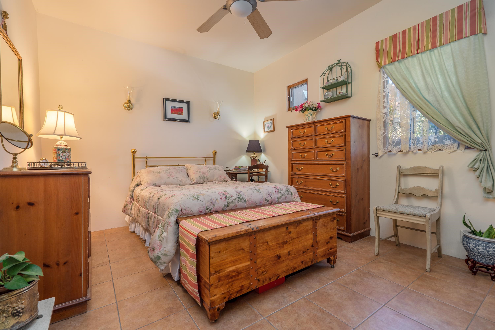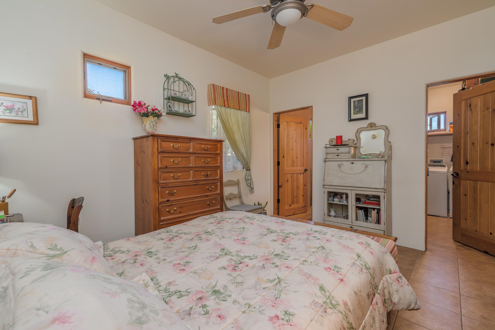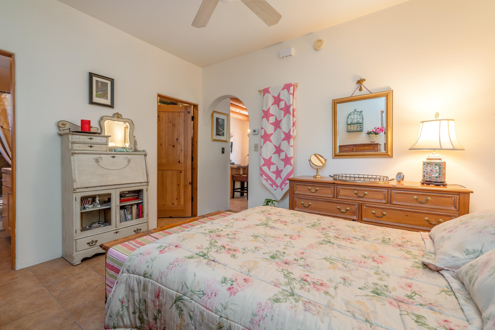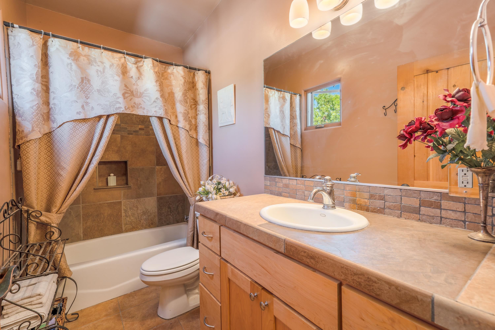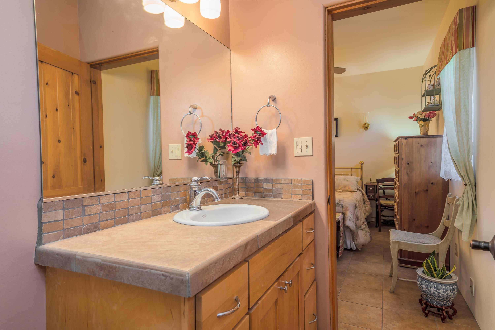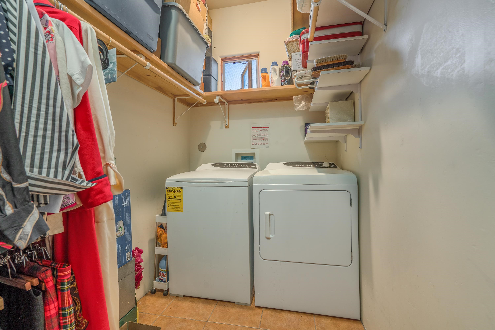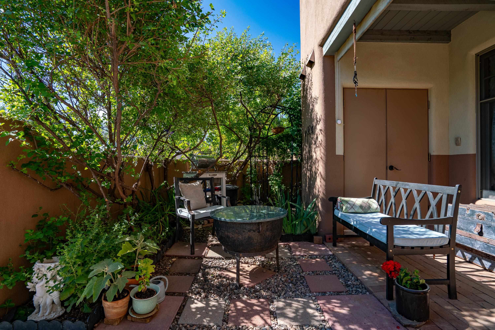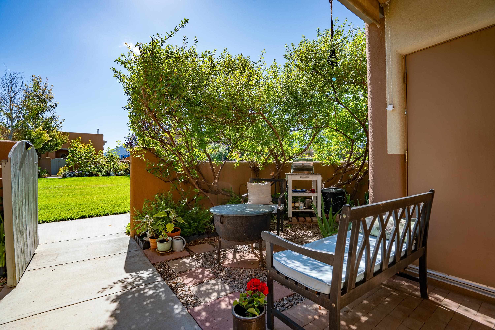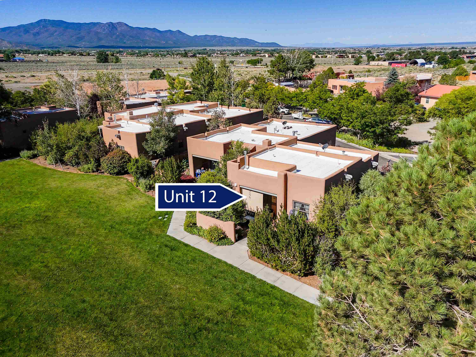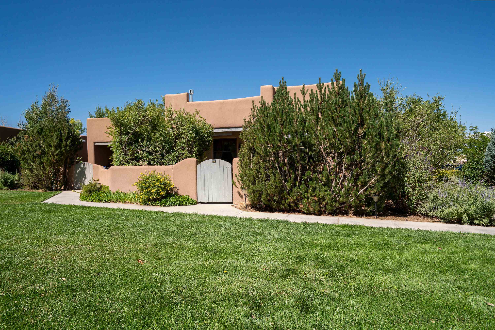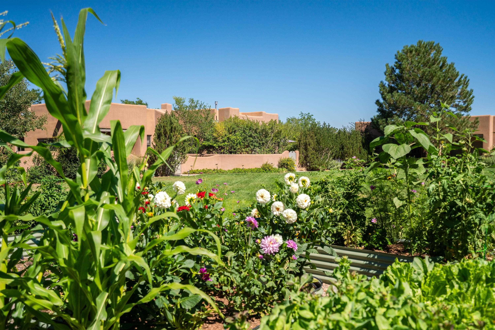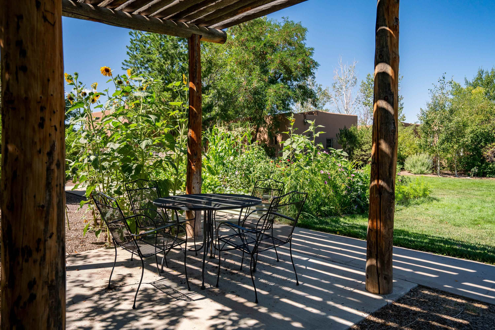1040 Calle Palomita
$329,000
1040 Calle Palomita
- Frontage: NA
- Lease Type: NA
- Zoned: 14 Units Per Ac
- MLS # 113836
Call: 575-758-9500
1040 Calle Palomita
This sunny 671 sq ft, 1-bedroom, 1-bath condo offers a space that’s as functional as it is attractive. The living room has tall, tongue-and-groove ceilings with vigas; the dining area has a wrought-iron chandelier; and the kitchen is outfitted with stainless steel appliances and an island. Adjacent to the bedroom is a full bath, and the walk-in closet contains a full-sized washer and dryer. Radiant floor heating keeps the unit warm in the winter, and the Coolaroo retractable awning and lush greenery keep it cool in the summer. The water heater was replaced in 2022 and other appliances were replaced by the current owner. Outdoors is a private paradise: a fully landscaped, walled courtyard wraps around two sides of the home, brimming with raspberries, honeysuckle, mock orange, columbines, roses, peonies, irises, lemon balm, and more. The front patio is perfect for dining, grilling and lounging, and there’s a grassy nook accessed through an idyllic garden arch. Behind the unit, a gated alley provides convenient storage. The units in this community are situated around a large, open communal space, complete with raised garden beds (available to individual owners upon request; currently being renovated) and a seating area maintained by the HOA. The low monthly fee covers water, sewer, trash, snow removal, landscaping, exterior upkeep, and a reserve fund. Paved parking is provided for owners and guests. The Youth & Family Center (with indoor pool) is next door, the hospital is one-mile away, and the location provides easy access to both the Plaza and the south side of town and beyond. Whether you’re looking for a low-maintenance full-time home or a getaway with privacy and minimal upkeep, this condo is worth seeing in person!
Building Details
Rooms
- Bedrooms: 1
- Half Bathrooms: 0
- Full Bathrooms: 1
- Bathrooms: 1
School
- Elementary School: Taos Elementary
- Middle or Junior School: Taos
- High School: Taos
Lot and Land Information
- Lot size, acres: 0 acres
- Lot Features: Garden, Lawn, Level, Trees
- Road Frontage Type: Public Road
- Vegetation: Other
Amenities and Features
- Appliances: Dryer, Dishwasher, Gas Oven, Gas Range, Gas Water Heater, Microwave, Refrigerator, Washer
- Exterior Features: Paved Driveway
- Fencing: Stucco Wall
- Porch and Patio Features: Covered, Patio, Porch
- Association Amenities: Pets Allowed
- Security Features: Smoke Detectors
Agent: The Walking Rain Group of Coldwell Banker Mountain Properties, Coldwell Banker Mountain Properties
