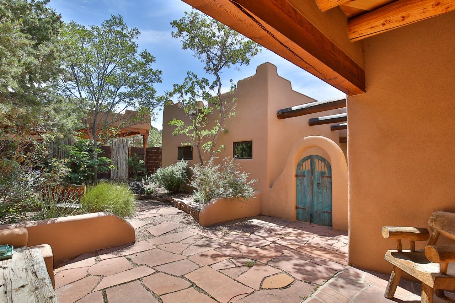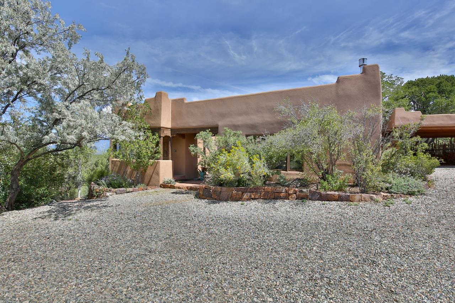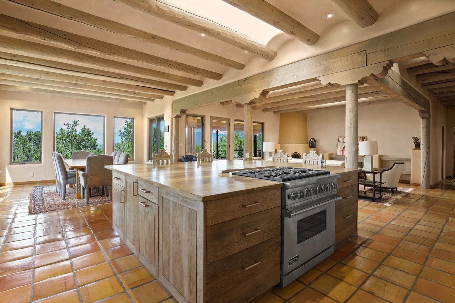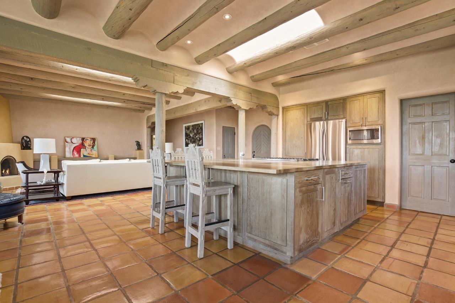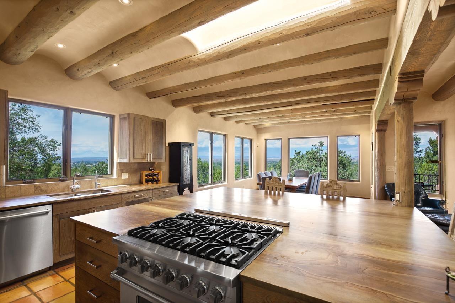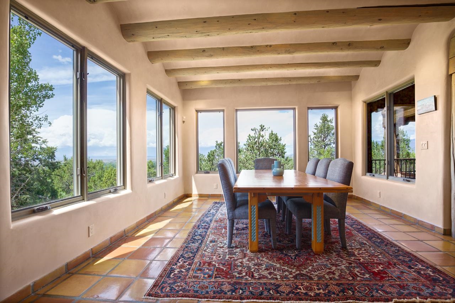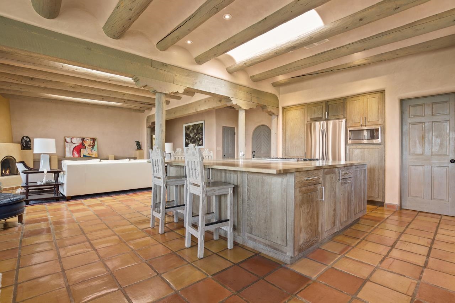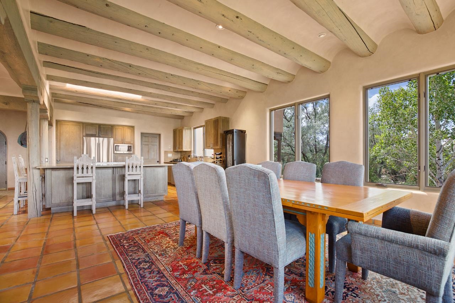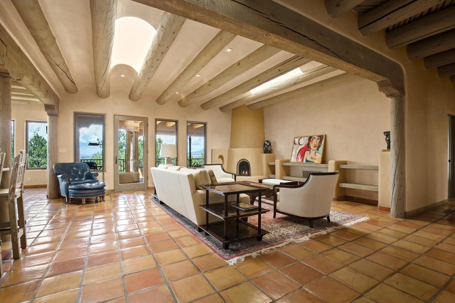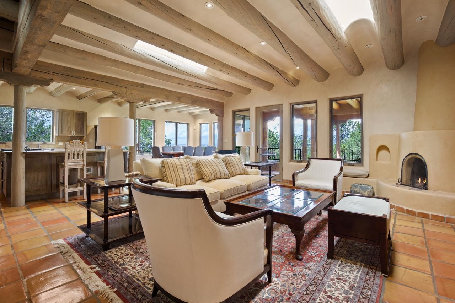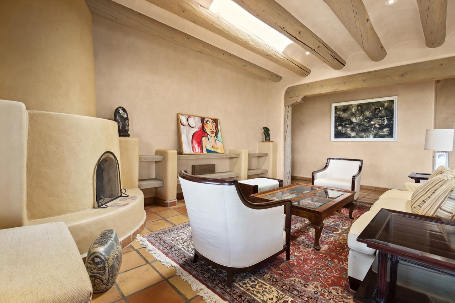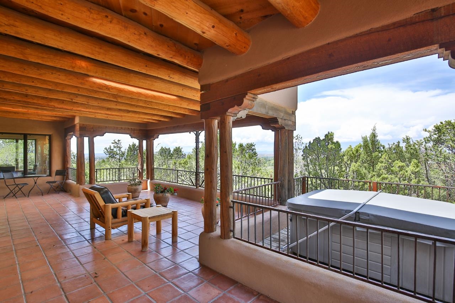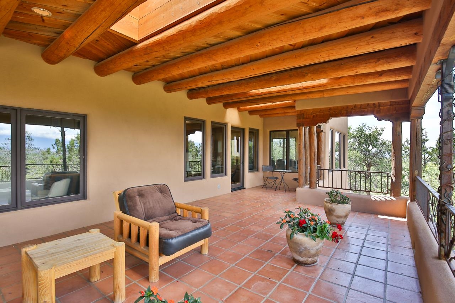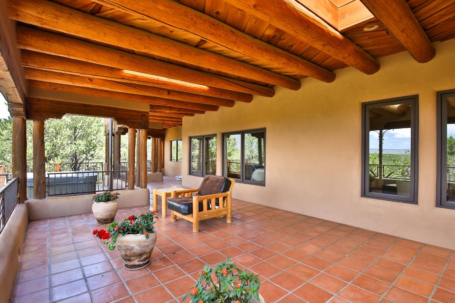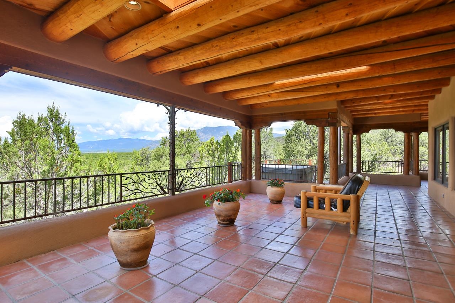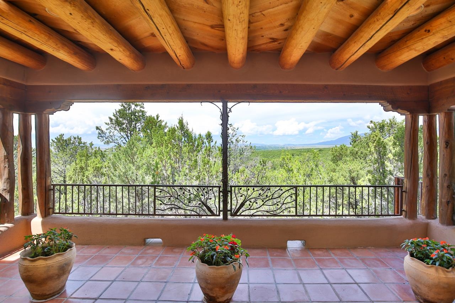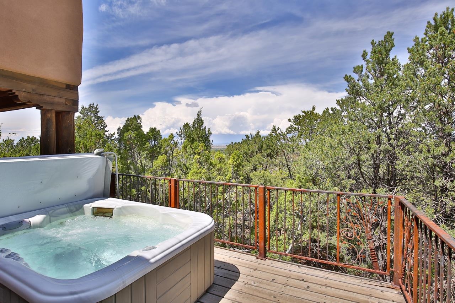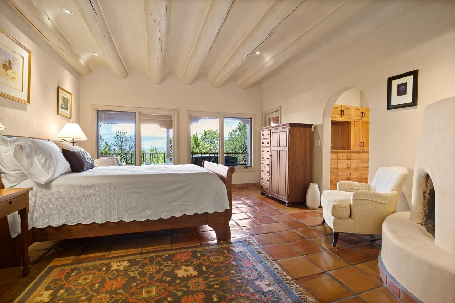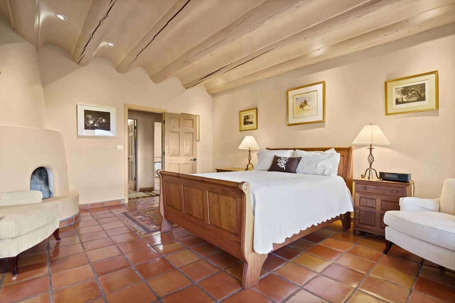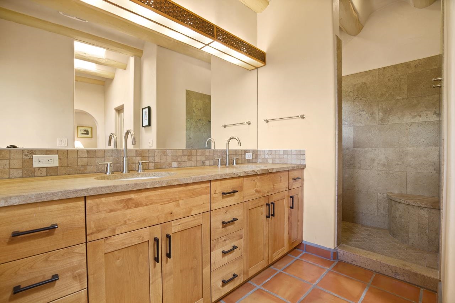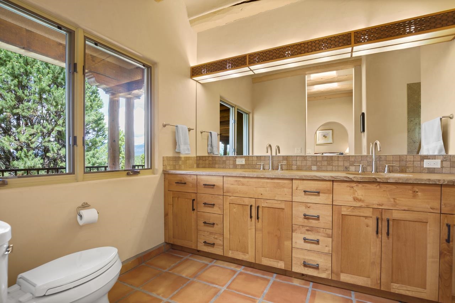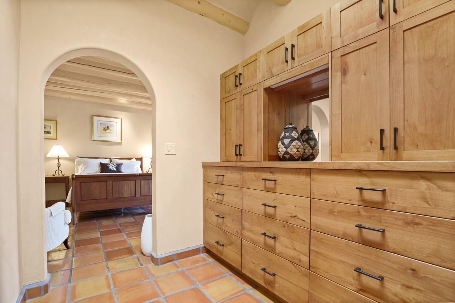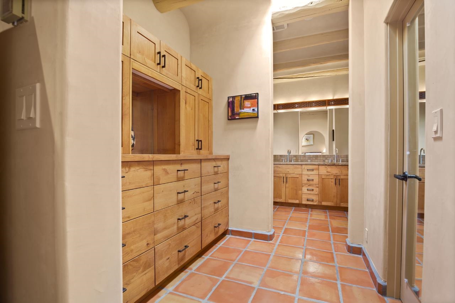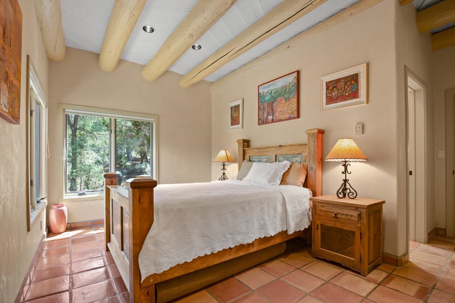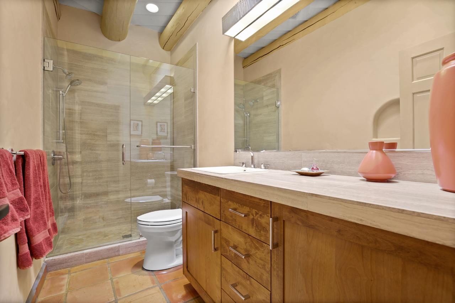1014 Camino del Monte
$1,750,000
1014 Camino del Monte
- Frontage: NA
- Lease Type: NA
- Zoned: County
- MLS # 112316
Call: 575-758-9500
1014 Camino del Monte
Discover Tranquil Elegance in the Canon Foothills Welcome to a residence where the harmony of nature and luxurious living seamlessly blend with the surrounding windows and let the outdoors in. Nestled in the prestigious Canon Foothills, just 2.6 miles from the vibrant Plaza, and The Town of Taos, this stunning property offers unparalleled panoramic views of Taos that will leave you breathless. Purchased in 2010 and masterfully remodeled by renowned designer Vishu Magee, this exquisite home showcases an impeccable design and thoughtful craftsmanship. From the moment you step inside, you'll be captivated by the gentle sophistication and functionality of this gently lived-in abode. The heart of the home is the gourmet kitchen, featuring a magnificent slab of gray sandstone with wire brushed Douglas fir cabinets and Chef’s stove that make it the perfect space for culinary creations and effortless entertaining. The kitchen seamlessly opens to the dining and living area, where coved ceilings with vigas, and a corner fireplace create an inviting and cozy atmosphere. Step out onto the expansive deck, an entertainer’s dream framed with ironwork by Jim Stoner. Here, you’ll find the hot tub, perfectly positioned to soak in the awe-inspiring views of Taos Mountain. This outdoor sanctuary is ideal for relaxation or hosting unforgettable gatherings against a backdrop of nature’s splendor. The primary bedroom is a personal retreat, featuring stunning views and direct access to the deck and hot tub. A second corner fireplace enhances the room's warmth, while custom built-ins and a spacious walk-in closet provide ample storage. The en-suite bath has buff sandstone countertops over knotty alder cabinetry with double sinks, mixed travertine backsplash and an elegant, travertine walk in shower. Two additional bedrooms ensure comfort for family and guests. The secondary bedroom offers serene woodland views and an en-suite bath with silver vein-cut limestone tile in the shower and countertop, while the third bedroom features charming French doors leading to the outdoors. This exceptional property also includes a charming one-bedroom guest house, perfect for hosting friends and family. Additionally, an artist’s studio or writing cabin provides a creative space for inspiration and productivity. Set amidst the enchanting Pinon and Juniper landscape, this home harmonizes luxury with the tranquility of nature. Whether you’re seeking a peaceful retreat or a stylish haven for entertaining, this property delivers both in spades. Don’t miss the opportunity to own this breathtaking residence in one of Taos’s most coveted locations. Contact us today to schedule a private tour and experience the unparalleled beauty and elegance of your future home.
Building Details
- Building Area Total Sq. Ft.: 2456
- Architectural Style: Pueblo, Southwestern
- Flooring: Tile
- Construction Materials: Frame, Stucco
- Roof: Bitumen, Flat
- Basement: Crawl Space
- Year Built: 1992
- Heating: Fireplaces, Hot Water, Passive Solar, Radiant, Space Heater
- Fireplaces: 3
- Has Carport?: Yes
- Carport Spaces: 2
- Living Area Sq. Ft.: 3283
Rooms
- Bedrooms: 4
- Half Bathrooms: 1
- Full Bathrooms: 4
- Bathrooms: 5
School
- Elementary School: Taos Elementary
- Middle or Junior School: Taos
- High School: Taos
Lot and Land Information
- Lot size, acres: 2.25 acres
- Lot Features: Borders National Forest, Horse Property, Sloped, Trees, Views
- Other Structures: Studio Office
- Road Frontage Type: Private Road
Amenities and Features
- Appliances: Dryer, Dishwasher, Gas Oven, Gas Range, Gas Water Heater, Microwave, Refrigerator, Washer
- Exterior Features: Dog Run, Gravel Driveway, Hot Tub Spa
- Porch and Patio Features: Covered, Deck, Patio, Porch
- Horse Amenities: Horses Allowed
- Parking Features: Detached Carport
- Security Features: Security System
Agent: Maria Figliolia, The Lora Company Real Estate
