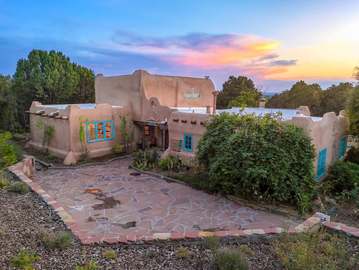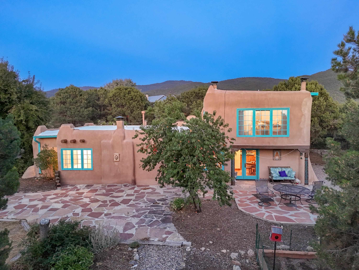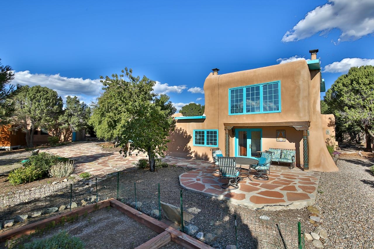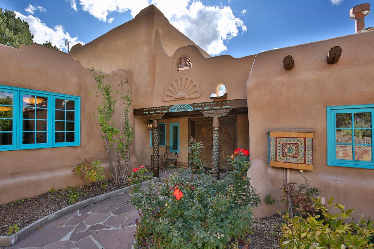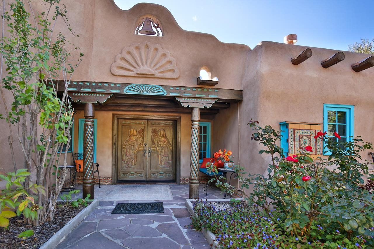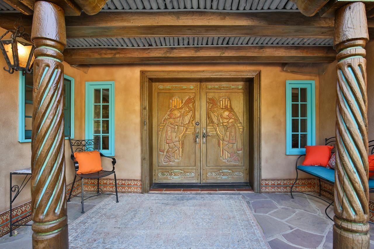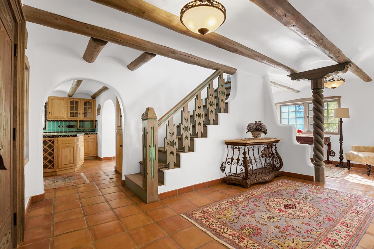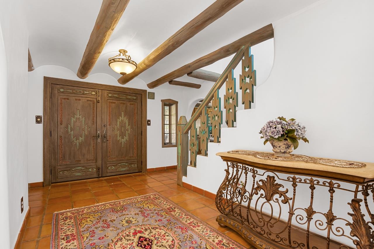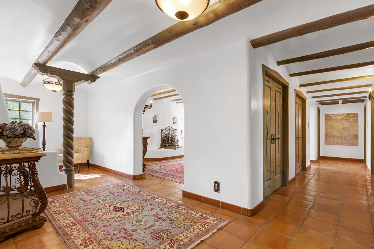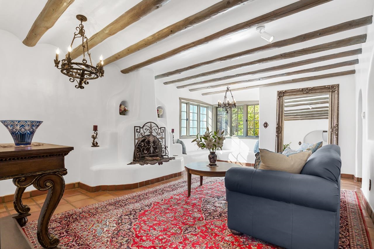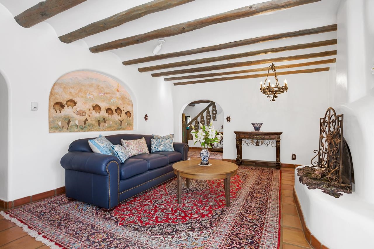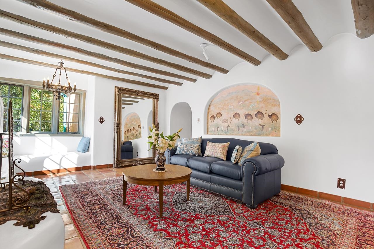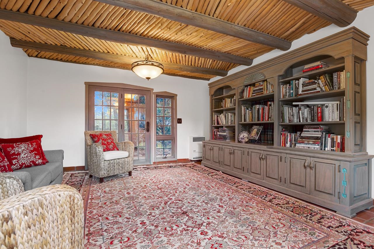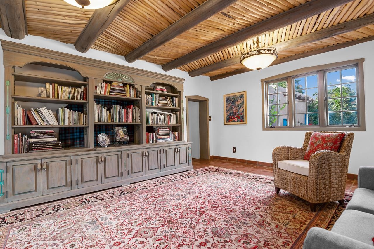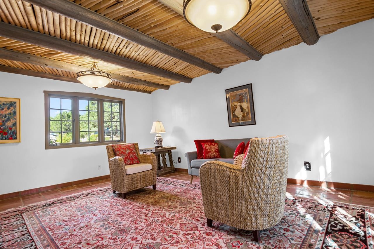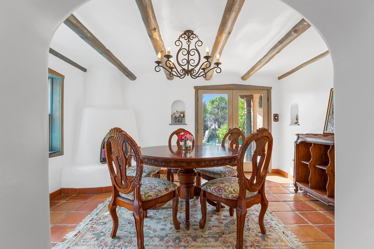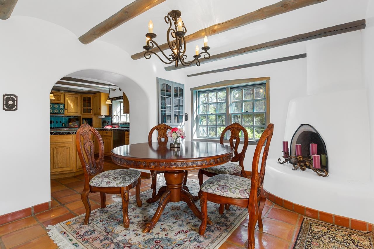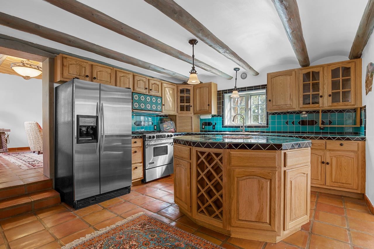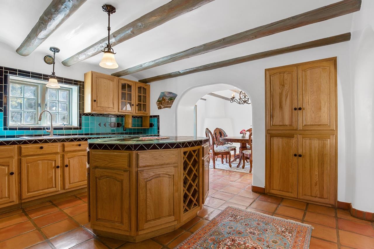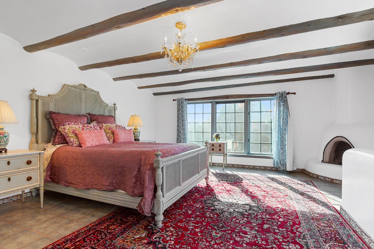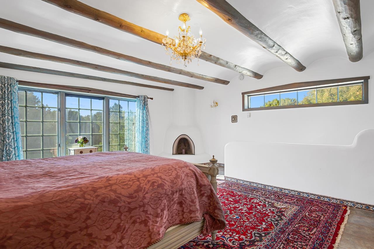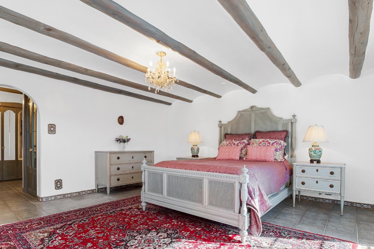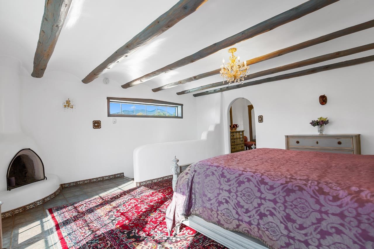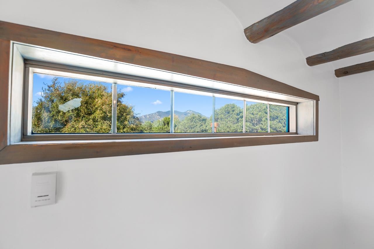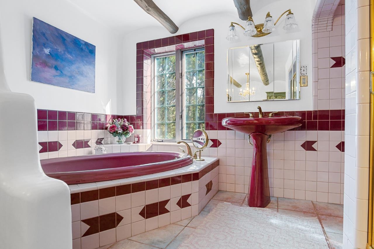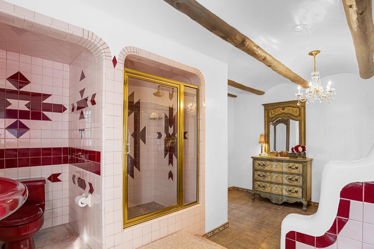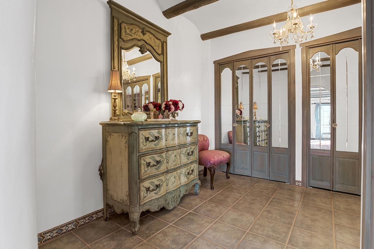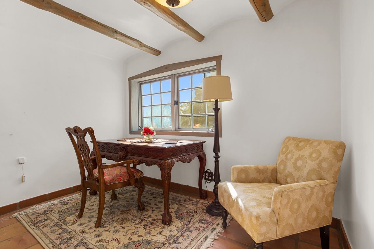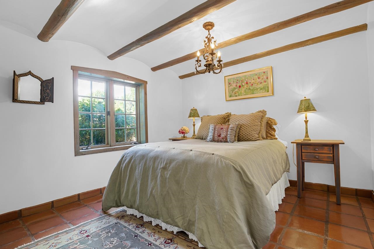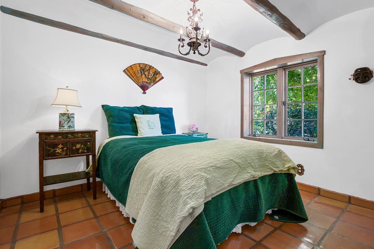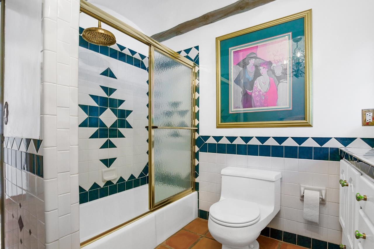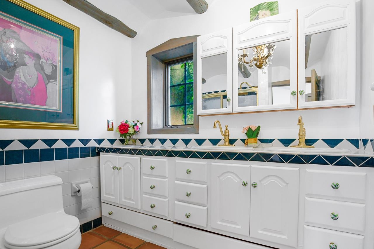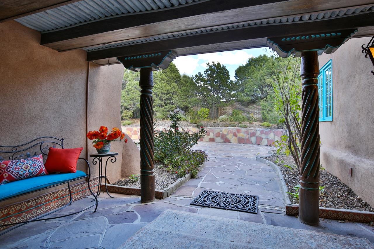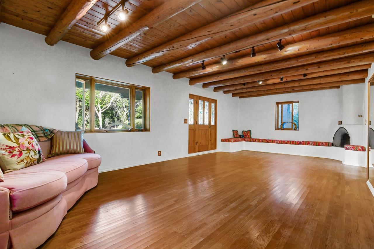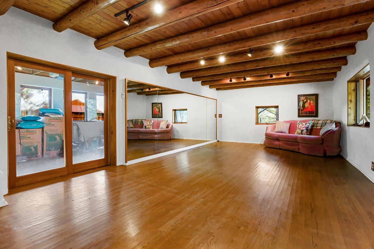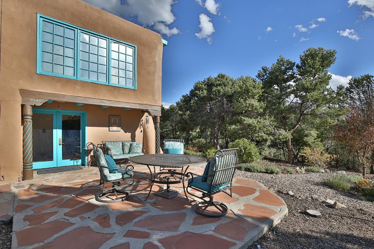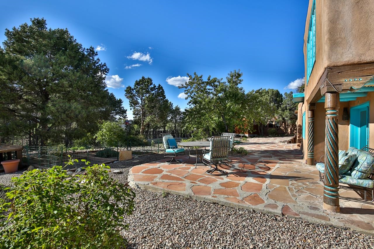639 Don Nicholas
$889,000
639 Don Nicholas
- Frontage: NA
- Lease Type: NA
- Zoned: Rural Agricultural
- MLS # 114320
Call: 575-758-9500
639 Don Nicholas
Set amidst the pinon- juniper woodland of the Canon foothills, this beautiful two story, 2400 sq ft, 3 bed and 2 bath adobe home exudes another era – a time when craftsmanship and care reigned supreme. Warm Saltillo tile, rounded plaster walls, large light-filled, mullioned windows, coved ceilings, one-of-a-kind, hand-carved doors in every room, 3 kiva style fireplaces, elaborate tilework throughout - all this just 5 minutes from Taos Plaza. Secluded behind a heavy wooden gates this 1 acre compound comes with a detached dance studio, a 1-car garage and flag stone walkways that lead to terraced gardens. Built in 1975, this lovely home has been lovingly maintained and updated and expanded over the years. Walking down past a giant wisteria, you pass beds of roses and native perennials and then you enter through those dramatic unforgettable front doors with the intaglio images of a dancer over the classic Zia sun. The bright foyer with coved vigas leads to living room centered around a fireplace with niches and a long banco. The guest wing with two spacious bedrooms is past the living room. Head In the other direction to get to the well-appointed kitchen where ample oak cabinets are wrapped around a tile clad island that will be the hang out spot of the home. Beyond is the dining room with its own kiva style fireplace and French doors leading out to the west facing patio where you can entertain al fresco to those famous Taos sunsets and colorful skies. Up a couple of steps from the kitchen is a library with built in shelves and another way to slip out to the southside gardens. Up the stairs with the elaborately carved balustrade you arrive at the 580 sq ft primary suite with windows facing werst and giving you views of el Pedernal and the Jemez mountains. The spacious bedroom leads to a dressing area and then to a sumptuous bath centered around a jetted tub and separate shower with windows looking over the valley below. Detached from the house is mirror-walled dance studio with a sprung-oak floor where the owner offered flamenco classes and recitals. And attached to that is the single car garage with lots of storage in back. Come take a look at this one of a kind, jewelbox of a home that takes you away from a life of bland.
Building Details
- Building Area Total Sq. Ft.: 2422
- Flooring: Tile, Wood
- Construction Materials: Adobe, Frame, Stucco
- Roof: Bitumen, Flat, Metal, Pitched
- Year Built: 1975
- Heating: Fireplaces, Hot Water, Radiant
- Fireplaces: 4
- Has Garage?: Yes
- Garage Spaces: 1
- Living Area Sq. Ft.: 2499
- Sewer: Septic Tank
- Water Source: Community Coop
Rooms
- Bedrooms: 3
- Half Bathrooms: 0
- Full Bathrooms: 2
- Bathrooms: 2
School
- Elementary School: Ranchos Elem
- Middle or Junior School: Taos
- High School: Taos
Lot and Land Information
- Lot size, acres: 0.99 acres
- Lot Features: Garden, Lawn, Trees, Xeriscape
- Other Structures: Studio Office, Outbuilding
Amenities and Features
- Appliances: Dryer, Gas Water Heater, Washer
- Exterior Features: Dog Run, Gravel Driveway, Shed, Water Feature
- Fencing: Wire
- Porch and Patio Features: Covered, Patio, Porch
- Parking Features: Detached, Garage, Garage Door Opener
- Security Features: Smoke Detectors
Agent: Sanjay Poovadan, The Lora Company Real Estate
