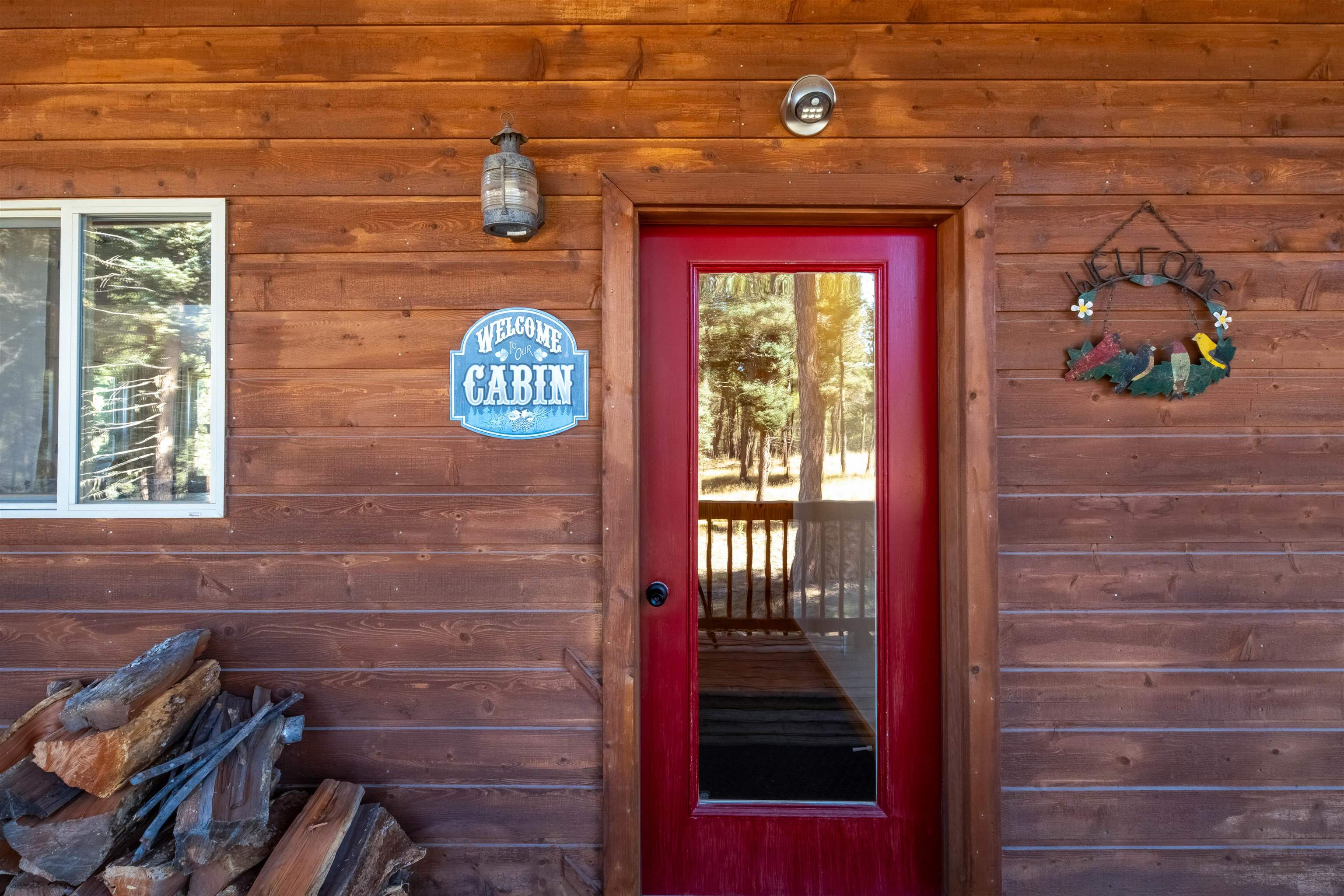61 Camino Real
$739,000
61 Camino Real
- Frontage: NA
- Lease Type: NA
- Zoned: Angel Fire Residential (High Density)
- MLS # 114135
Call: 575-758-9500
61 Camino Real
Discover this custom-built rustic retreat - a 4 bedroom, 3 bathroom chalet with Wheeler Peak views and exceptional attention to detail. With over 2,400 sq ft of living space, this home includes a fully equipped 500 sq ft studio apartment with private garage entry, offering the perfect guest quarters, owner’s suite, or rental opportunity. Step inside to soaring ceilings anchored by a dramatic BIS Ultima wood-burning fireplace, framed floor-to-ceiling Harristone stone wall. The oversized loft spans more than 400 sq ft and overlooks the living room and extends to a wall of windows, filling the home with light and mountain views. Solid oak hardwood floors, warm-toned tile with tumbled stone accents, and solid wood Southwestern-style doors bring rich texture and warmth throughout. Thoughtful upgrades include soundproof insulation in all interior walls and ceilings, energy-efficient design, and a cast-iron tub with colorful Mexican porcelain sink in the primary suite. Outdoor living is just as impressive with an expanded wrap-around deck (12’ wide instead of standard 8’) and a private balcony off the primary bedroom, perfect for taking in sunsets or watching elk and deer wander across the open space bordering two sides of the property. The circle driveway makes access easy year-round and provides extra parking. Additional highlights include a finished garage with electrical in place for future expansion, furniture with distinctive Southwest character, and the peace of knowing no additional neighbors will be building next door. A private, yet accessible location, abundant natural beauty, and thoughtful custom features make this home truly move-in ready and a standout value in Angel Fire. This is a short walk to Monte Verde Lake. Seller is offering $5,000 credit at closing for deck staining.
Building Details
- Building Area Total Sq. Ft.: 2400
- Architectural Style: Chalet Alpine
- Flooring: Carpet, Tile, Wood
- Construction Materials: Frame, Metal Siding, Wood Siding
- Roof: Pitched
- Year Built: 2002
- Heating: Baseboard, Electric, Forced Air, Fireplaces
- Fireplaces: 1
- Has Garage?: Yes
- Garage Spaces: 2
- Living Area Sq. Ft.: 2400
Rooms
- Bedrooms: 4
- Half Bathrooms: 0
- Full Bathrooms: 3
- Bathrooms: 3
School
- Elementary School: Eagle Nest Elem
- Middle or Junior School: Moreno High
- High School: Moreno High
Lot and Land Information
- Lot size, acres: 0.83 acres
- Lot Features: Cleared, Gentle Sloping, Level, Sloped, Trees, Views, Wooded, Xeriscape
- Road Frontage Type: Public Road
- Vegetation: Mixed
Amenities and Features
- Appliances: Dryer, Dishwasher, Energy Star Qualified Appliances, Electric Oven, Electric Range, Disposal, Gas Water Heater, Microwave, Refrigerator, Washer
- Exterior Features: Gravel Driveway, Barbecue
- Porch and Patio Features: Covered, Deck, Patio, Porch
- Association Amenities: Clubhouse, Fitness Center, Golf Course, Pool
- Parking Features: Attached, Garage
- Security Features: Smoke Detectors
Agent: The Walking Rain Group of Coldwell Banker Mountain Properties, Coldwell Banker Mountain Properties

























