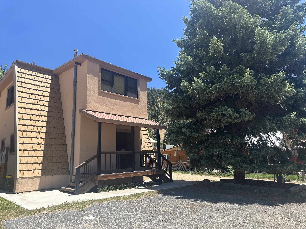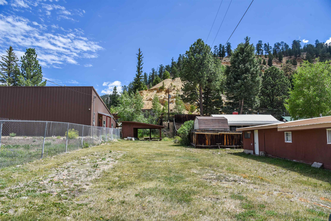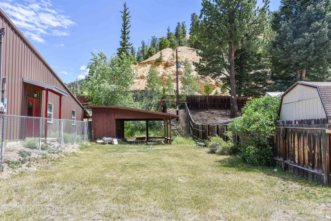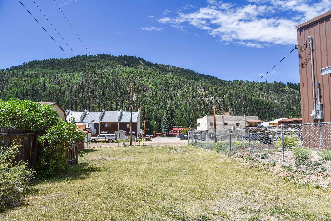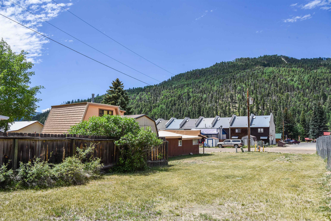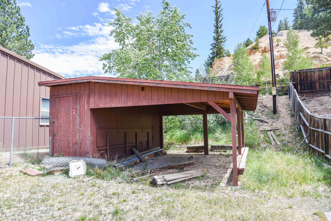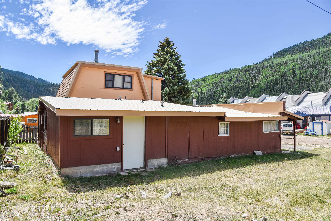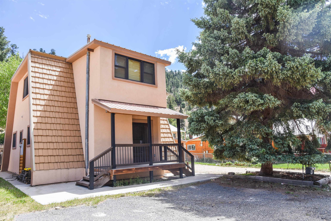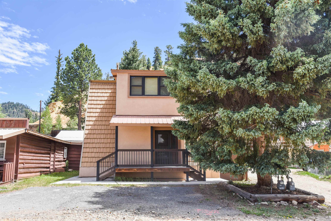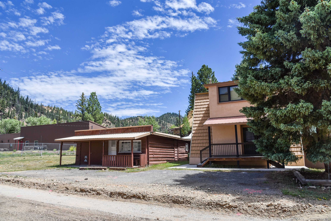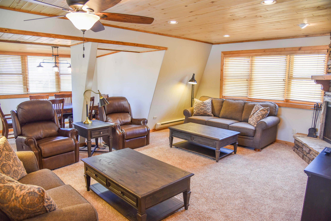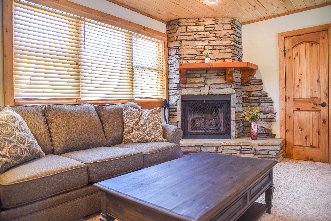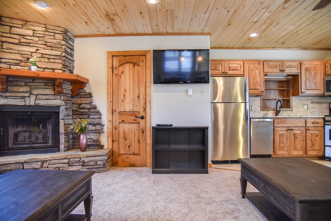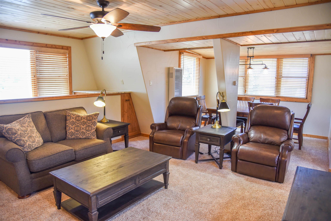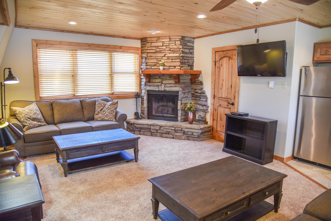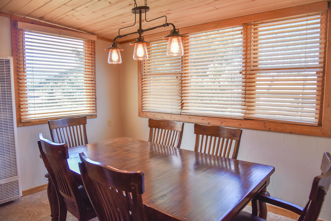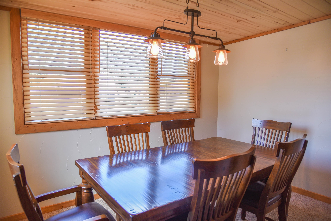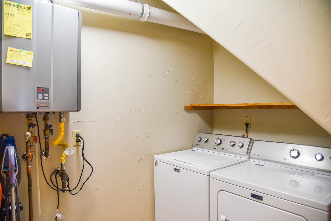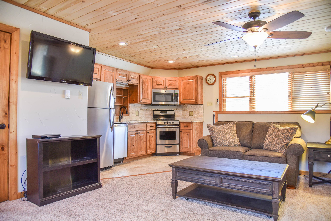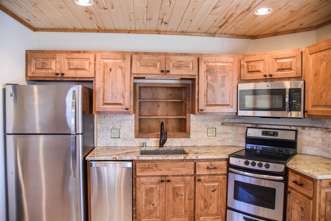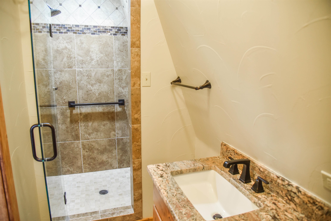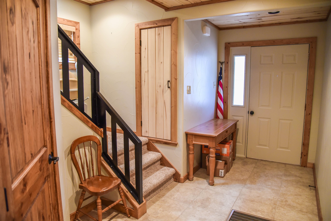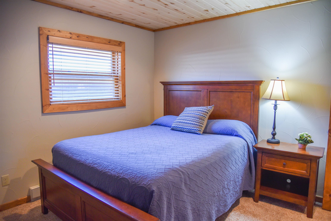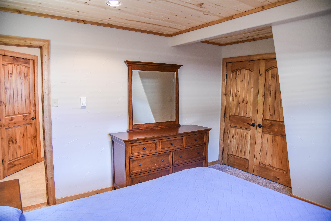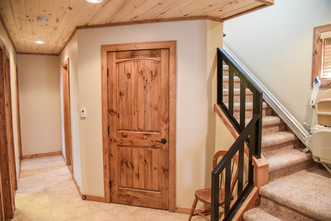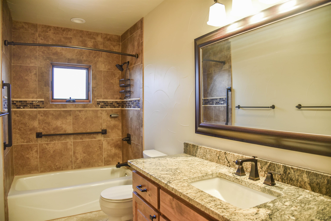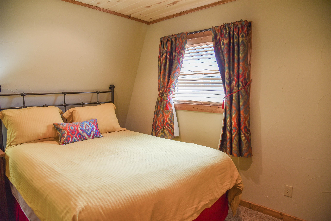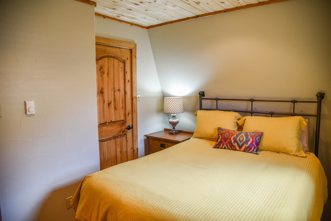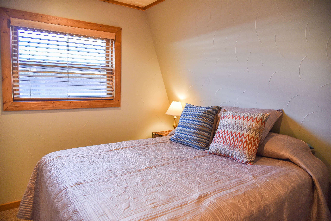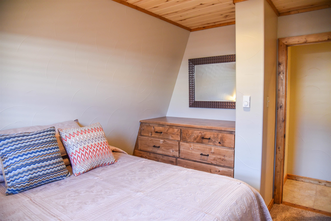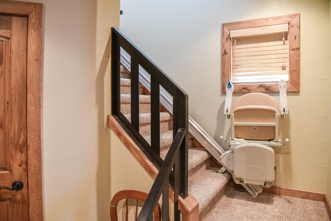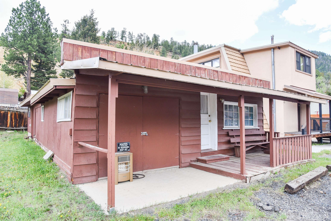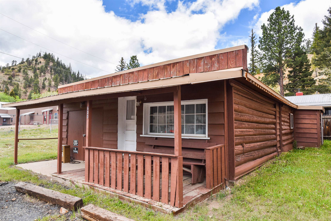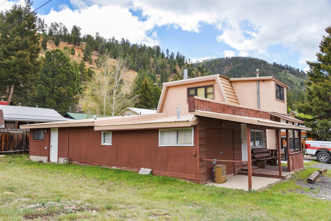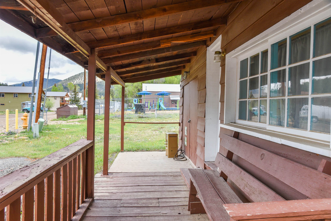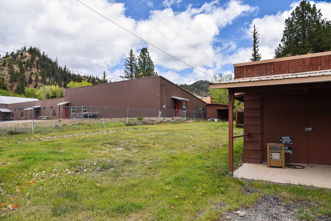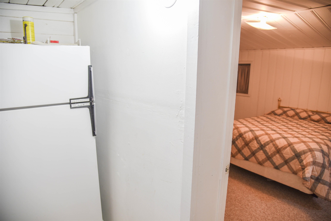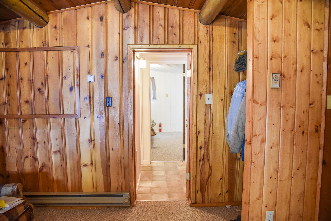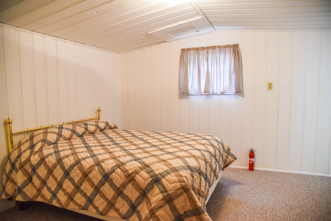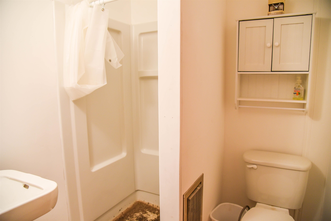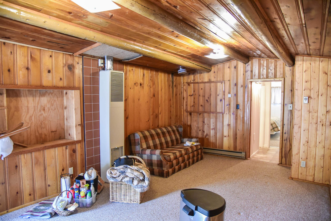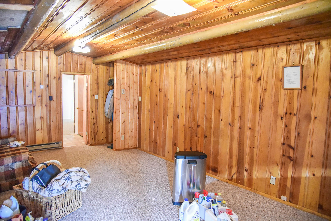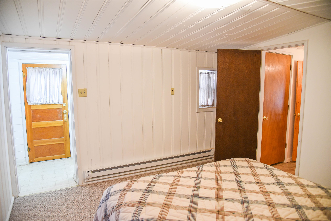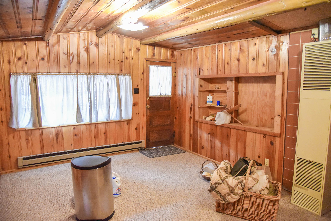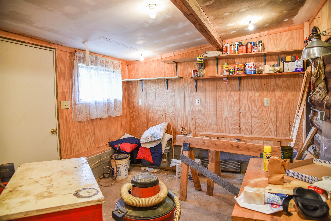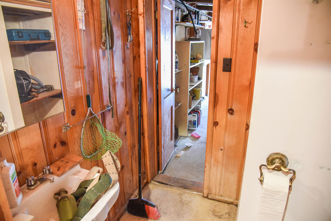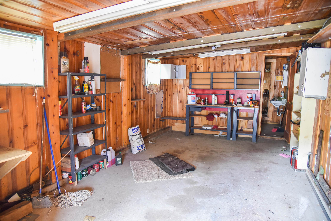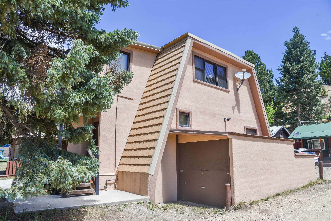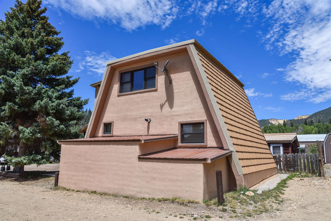601 602 High Street
$649,000
601 602 High Street
- Frontage: NA
- Lease Type: NA
- Zoned: General Commerc
- MLS # 113543
Call: 575-758-9500
601 602 High Street
Here’s a rare opportunity to own a fully updated Red River NM home with guest house and extra lot — perfect for full-time living, vacation ownership, or short-term rental investment. The main house, fully remodeled in 2018, features 1,632 sq ft of updated living space. The open main living area is located upstairs, and includes a stair chair lift for convenient accessibility. Inside you'll find custom cabinetry, granite countertops, custom tile work in baths and showers, and tile flooring throughout the kitchen, baths, and utility room. The cozy bedrooms feature carpet flooring, and the home is heated with baseboard heat and an energy-efficient tankless hot water heater. A custom fireplace adds the perfect mountain touch for relaxing evenings. Best of all — the home comes fully furnished and move-in ready. The separate guest house offers 1,160 sq ft with 1 bedroom, 1 bathroom, and a partial kitchen ready for updates — ideal for guests, rental income, or multi-generational living. The property sits on .23 acres, which includes an additional lot with a storage building for your outdoor gear, off-road vehicles, or future expansion potential. Located just minutes from Red River Ski Area, hiking trails, Main Street shops, and restaurants, this property offers easy year-round access to Red River's vibrant lifestyle. Key Features: Fully remodeled Red River NM home with guest house 3 bed / 2 bath main home + 1 bed / 1 bath guest house Granite countertops, custom cabinetry & custom fireplace Stair chair for easy upper-level access Extra lot with storage building Sold fully furnished — turn-key ready Ideal for vacation rental, investment, or full-time living
Building Details
- Building Area Total Sq. Ft.: 1632
- Architectural Style: Chalet Alpine
- Flooring: Carpet, Tile
- Construction Materials: Frame
- Roof: Composition
- Heating: Baseboard, Electric, Fireplaces
- Fireplaces: 1
- Has Garage?: Yes
- Garage Spaces: 1
- Living Area Sq. Ft.: 1632
Rooms
- Bedrooms: 4
- Half Bathrooms: 0
- Full Bathrooms: 3
- Bathrooms: 3
School
- Elementary School: Red River Valley Charter
- Middle or Junior School: Moreno High
- High School: Moreno High
Lot and Land Information
- Lot size, acres: 0.23 acres
- Lot Features: Level
- Topography: Canyon Valley
- Other Structures: Outbuilding
- Road Frontage Type: Public Road
Amenities and Features
- Exterior Features: Gravel Driveway
- Porch and Patio Features: Covered, Porch
- Parking Features: Attached, Garage
- Security Features: Smoke Detectors
Agent: Linda Calhoun, Calhoun Real Estate
