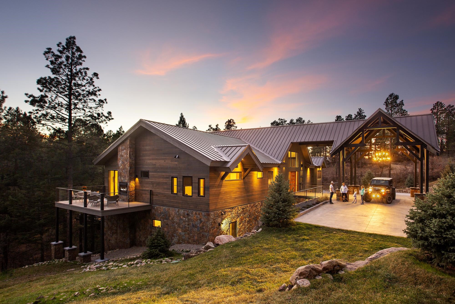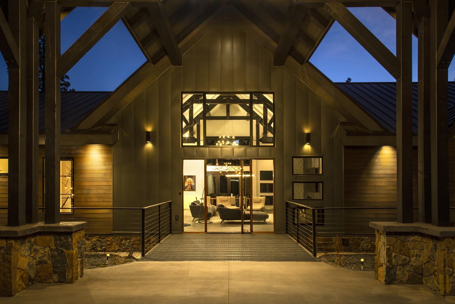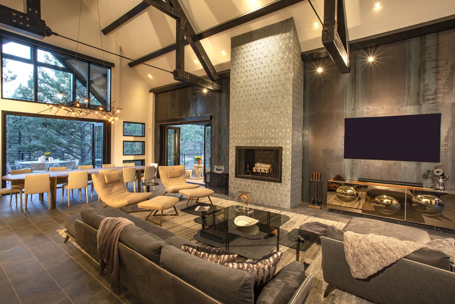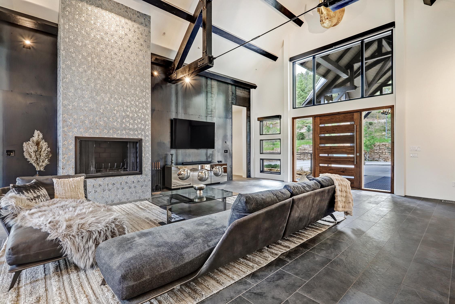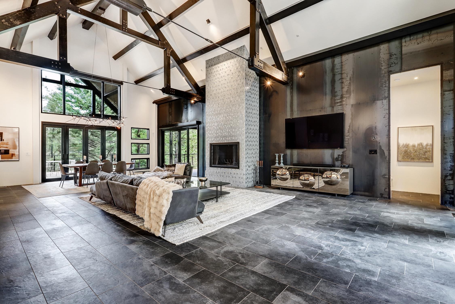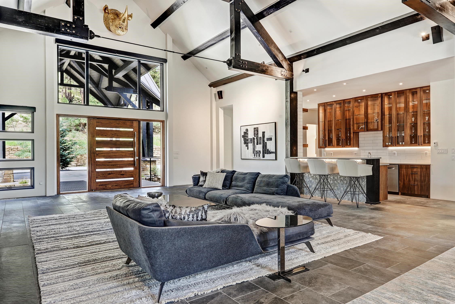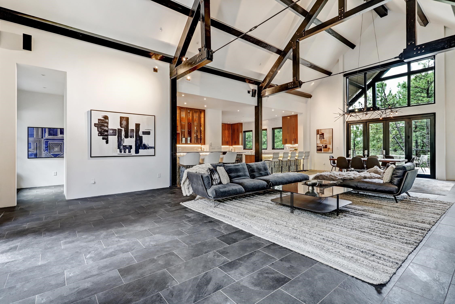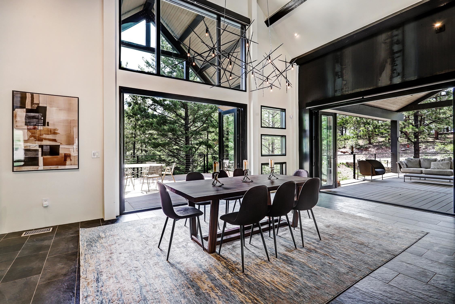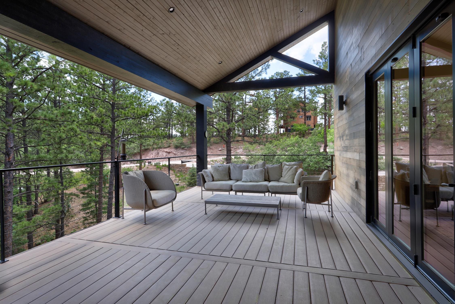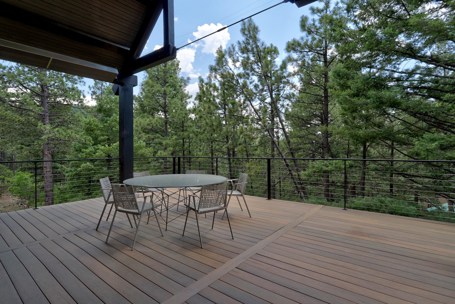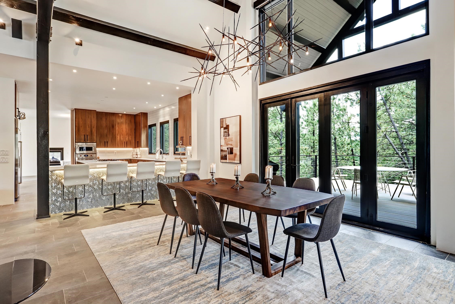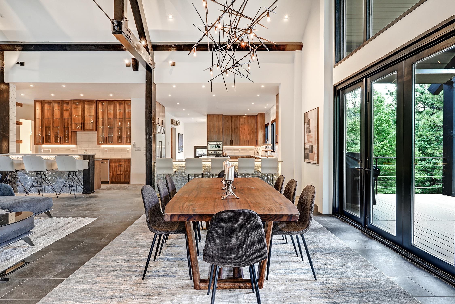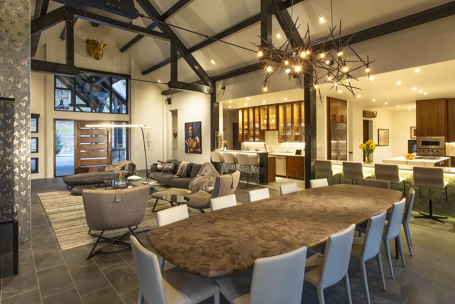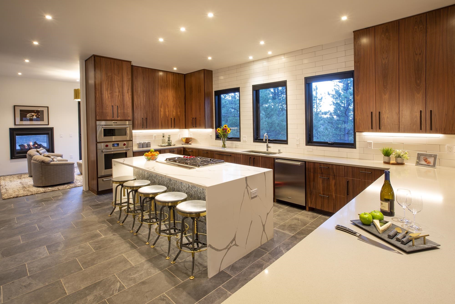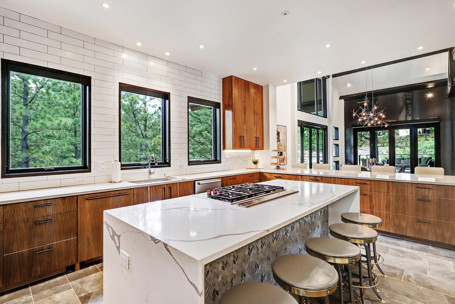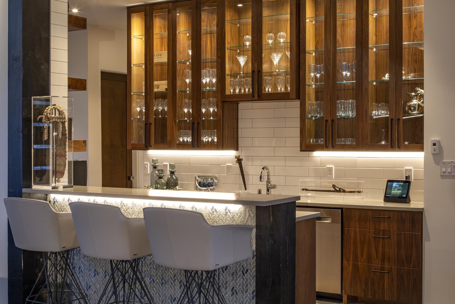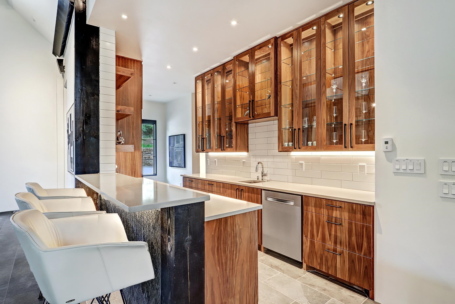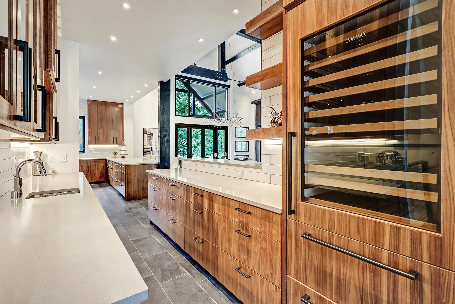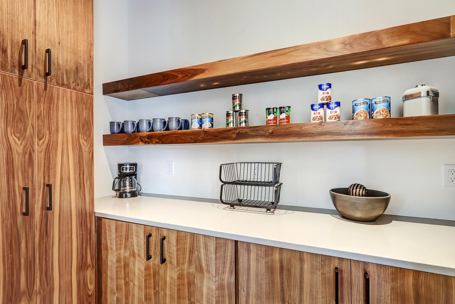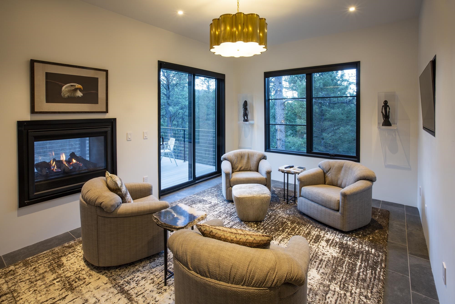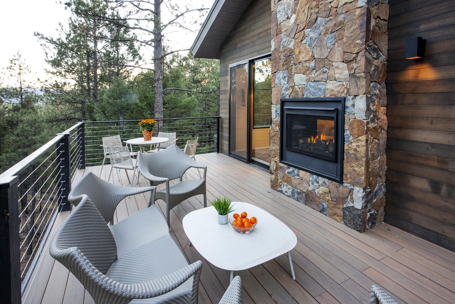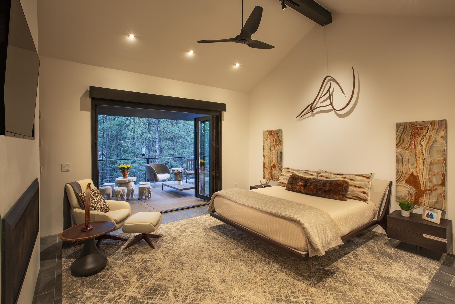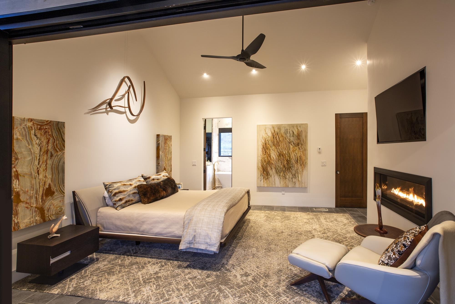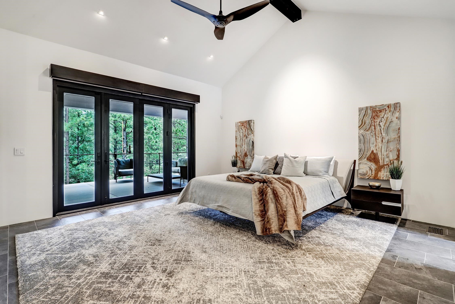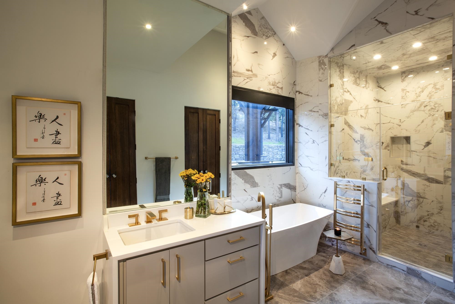132 El Camino Real
$3,650,000
132 El Camino Real
- Frontage: NA
- Lease Type: NA
- Zoned: Single Family
- MLS # 113440
Call: 575-758-9500
132 El Camino Real
Elevated Elegance in the Heart of Angel Fire Discover a rare opportunity to own a true mountain masterpiece built by Lindsey Custom Builders in 2020. An exquisitely designed 7-bedroom, 9-bathroom estate where refined luxury meets alpine serenity. Each bedroom is a private retreat, complete with its own lavish en-suite, ensuring the utmost in comfort and privacy for family and guests alike. Step inside and experience soaring vaulted ceilings adorned with handcrafted beams, framing an expansive great room that seamlessly flows into the dining space, a gourmet chef’s kitchen, and a bespoke cocktail bar—designed for effortless entertaining and unforgettable evenings. Walls of glass open to sweeping decks, allowing you to blend indoor sophistication with outdoor tranquility amid the crisp, pine-scented air of Angel Fire’s cool summers. Every detail of this residence has been meticulously curated—from designer fixtures to custom finishes—where no expense has been spared. Savor year-round warmth and ambiance with three exquisite fireplaces, including a dual-sided indoor/outdoor hearth that enhances the breakfast nook, a striking tile-framed centerpiece in the living room, and a romantic fireplace in the primary suite. This extraordinary home is equipped with two luxurious heating systems: radiant in-floor heating and forced air, plus the rare indulgence of central air conditioning—an uncommon amenity in mountain living. Tucked just minutes from the ski slopes and year-round amenities of Angel Fire Resort, this is more than a home—it’s a legacy property for generations to come.
Building Details
- Building Area Total Sq. Ft.: 5444
- Architectural Style: Contemporary
- Flooring: Tile, Wood
- Construction Materials: Frame, Stone, Wood Siding
- Roof: Metal
- Year Built: 2020
- Heating: Forced Air, Hot Water, Radiant
- Fireplaces: 3
- Cooling: Central Air
- Has Garage?: Yes
- Garage Spaces: 1
- Living Area Sq. Ft.: 5444
Rooms
- Bedrooms: 7
- Half Bathrooms: 2
- Full Bathrooms: 7
- Bathrooms: 9
School
- Elementary School: Eagle Nest Elem
- Middle or Junior School: Moreno High
- High School: Moreno High
Lot and Land Information
- Lot size, acres: 0.77 acres
- Lot Features: Wooded
- Road Frontage Type: Private Road
- Vegetation: Wooded
Amenities and Features
- Appliances: Double Oven, Dryer, Dishwasher, Freezer, Disposal, Gas Oven, Gas Range, Microwave, Refrigerator, Wine Cooler, Washer
- Exterior Features: Concrete Driveway
- Porch and Patio Features: Covered, Deck, Porch
- Parking Features: Attached, Garage, Garage Door Opener
- Security Features: Security System, Smoke Detectors
Agent: Annie Jo Lindsey, Lindsey Land & Home, LLC
