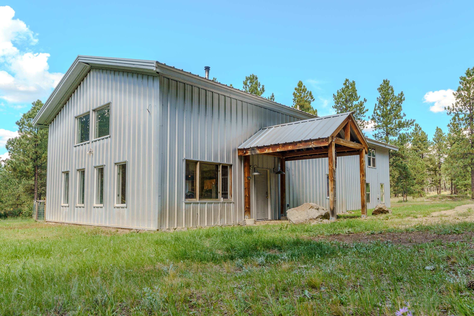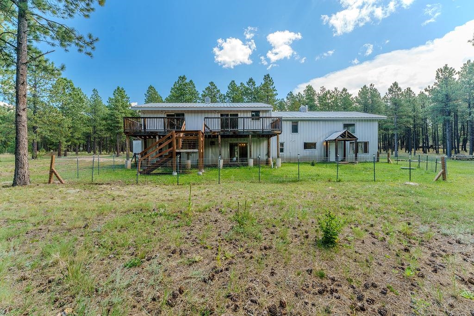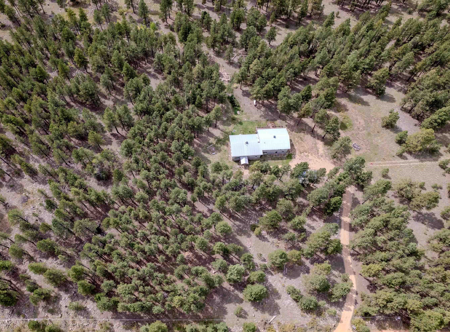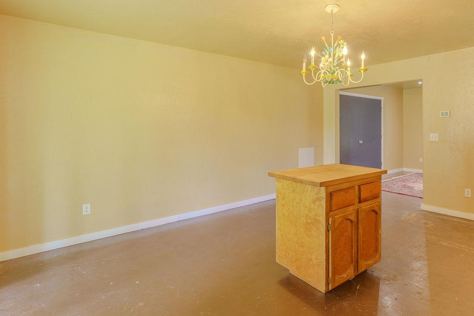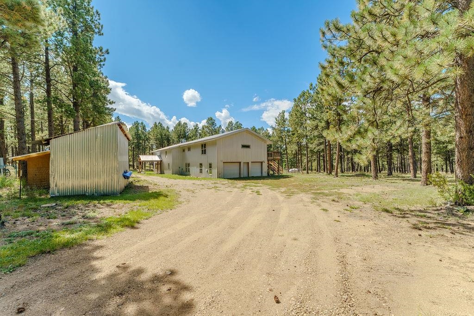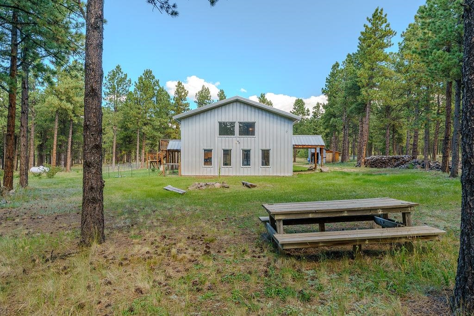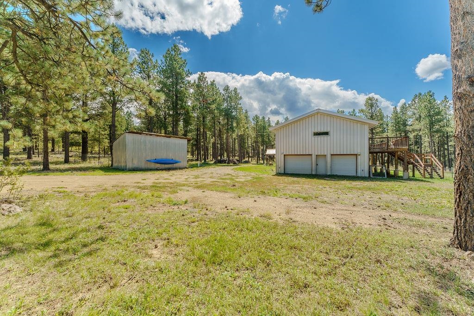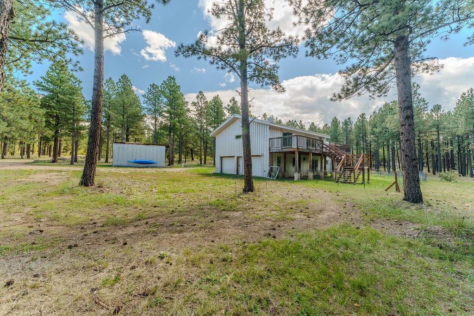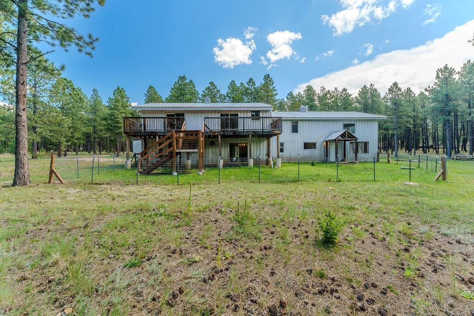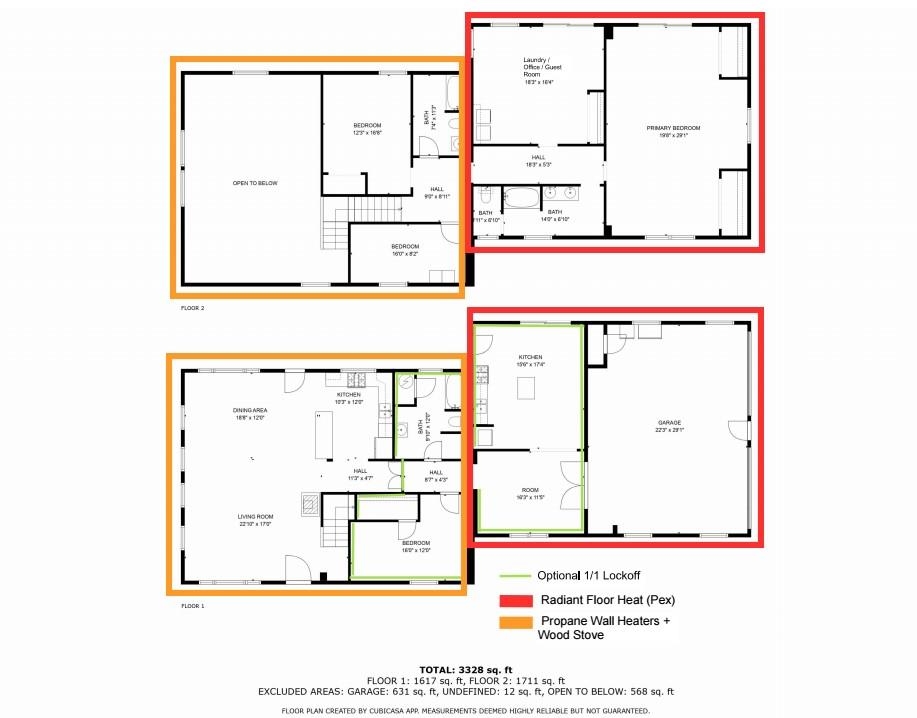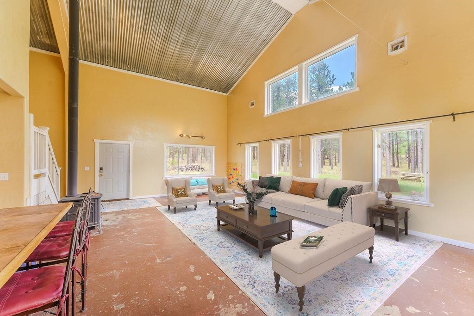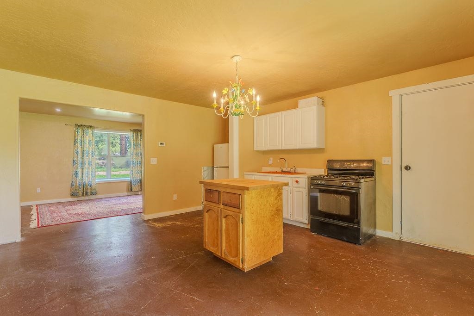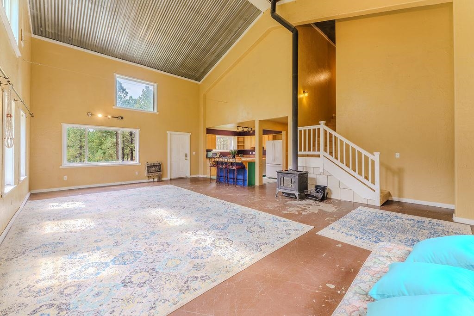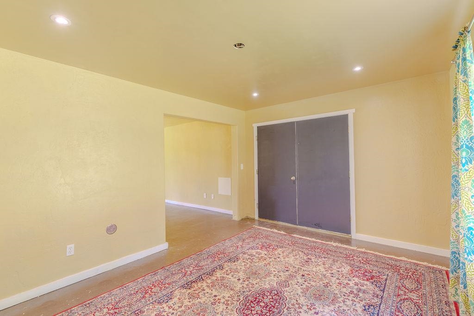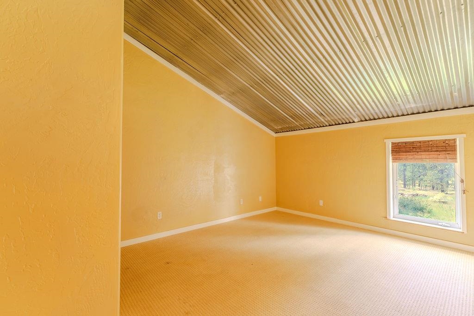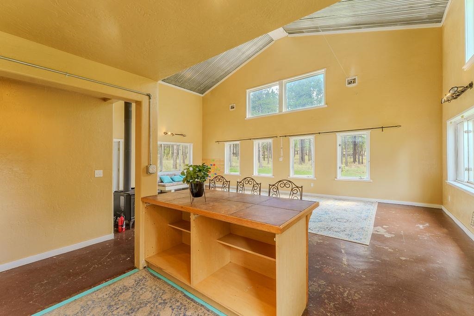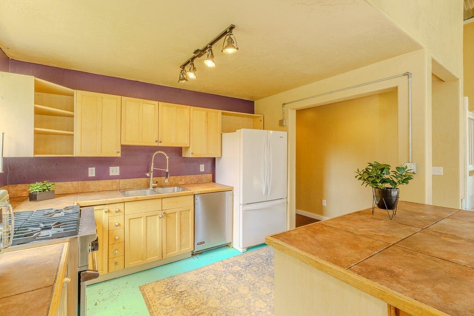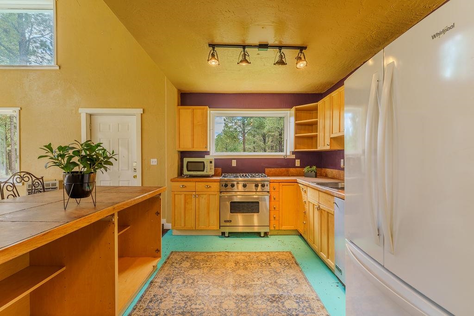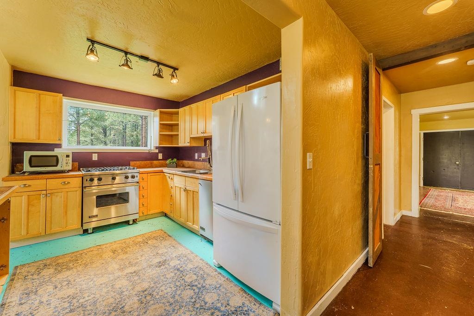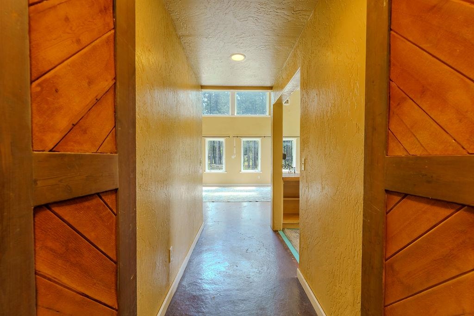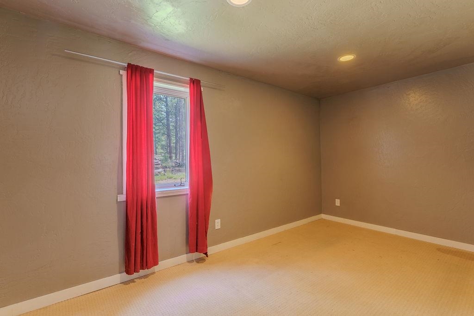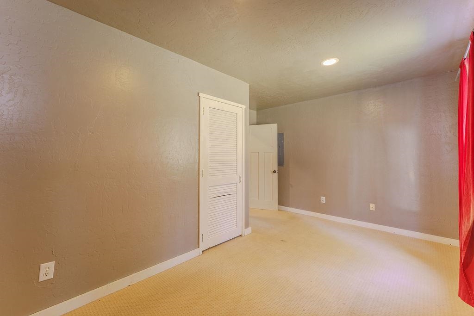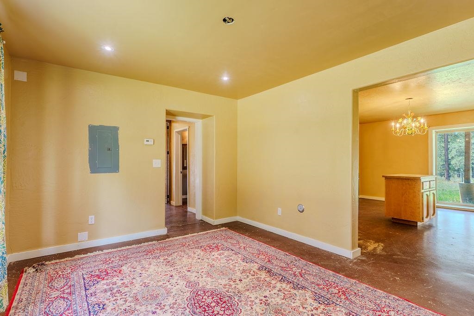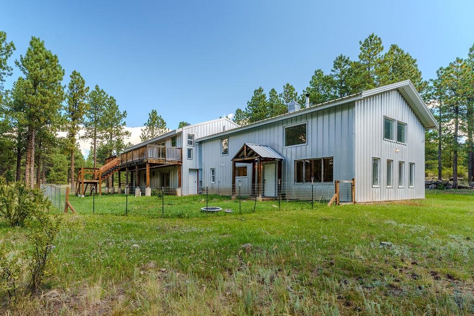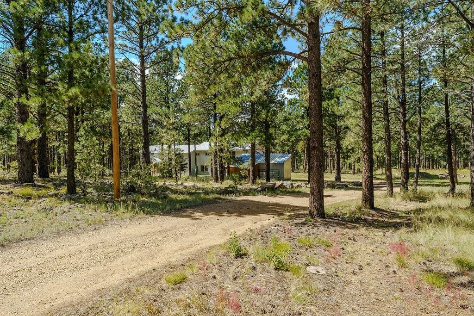41 Susan Lane
$632,000
41 Susan Lane
- Frontage: NA
- Lease Type: NA
- Zoned: County
- MLS # 112351
Call: 575-758-9500
41 Susan Lane
RVs and horses OK! State Land Adjacent! Optional Lockoff Apartment! Barndominium with flexspace ** Explore the ultimate mountain retreat in Northern New Mexico! Discover your dream home in the picturesque Black Lake area of northern New Mexico. Expansive 3,330 sq ft residence on 4.55 acres of level, usable land offering endless possibilities for outdoor enthusiasts. Enjoy immediate access to hiking and biking trails right from your property, featuring two aspen groves, three fire pits, RV hookups (30/12a), a private well, storage outbuilding, and a small greenhouse. Centrally positioned on the enchanting acreage, the home abuts New Mexico State Trust land, providing direct access to hundreds of acres of recreational trails year-round. Just minutes from Angel Fire Resort, you'll have access to a PGA-rated golf course, a renowned mountain bike park, and a premier ski and snowboard destination. Enjoy ownership flexibility with no annual HOA fees and minimal restrictions. Create your ideal homestead, set up yoga and meditation spaces, or enjoy cross-country skiing and mountain biking right on your land. Perfect for HipCamp or IOverlander enthusiasts! The interior features an optional 1/1 lock-off apartment with its own kitchenette (see floorplan in photos), or open the entire home for a spacious 5 bedroom, 3 bath layout with a massive living area and two kitchens. Worry-free metal roof and siding, propane wall heaters, in-floor radiant heat with pex (see floorplan,) wood-burning stove, newer on-demand water heater, whole-home water purification system, Viking gas range, newer appliances, and a jacuzzi tub. Attached oversized garage keeps multiple mountain vehicles and toys out of the elements. Seize the opportunity to own this exceptional property in a serene area with similarly sized lots. Seller is motivated—bring your offers!
Building Details
- Building Area Total Sq. Ft.: 3330
- Architectural Style: Chalet Alpine, Cabin, Contemporary, Conventional
- Flooring: Carpet, Concrete, Laminate, Tile
- Construction Materials: Metal Siding, Other
- Roof: Pitched
- Year Built: 2005
- Heating: Other, See Remarks, Wood Stove, Wall Furnace
- Fireplaces: 1
- Has Garage?: Yes
- Garage Spaces: 3
- Living Area Sq. Ft.: 3330
Rooms
- Bedrooms: 5
- Half Bathrooms: 0
- Full Bathrooms: 3
- Bathrooms: 3
School
- Elementary School: Eagle Nest Elem
- Middle or Junior School: Moreno High
- High School: Moreno High
Lot and Land Information
- Lot size, acres: 4.55 acres
- Lot Features: Borders State Land, Horse Property, Lawn, Level, Trees, Wooded
- Road Frontage Type: Public Road
- Vegetation: Wooded
Amenities and Features
- Appliances: Dryer, Dishwasher, Disposal, Gas Range, Gas Water Heater, Microwave, Refrigerator, Water Softener, Water Purifier, Washer
- Exterior Features: Dog Run, Gravel Driveway, Rain Gutters, Shed
- Fencing: Wire
- Porch and Patio Features: Deck
- Parking Features: Attached, Garage, Garage Door Opener
Agent: Megan Pantella, EXP Realty LLC
