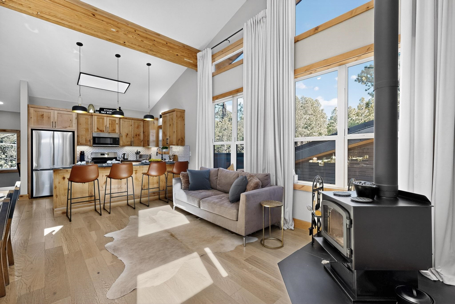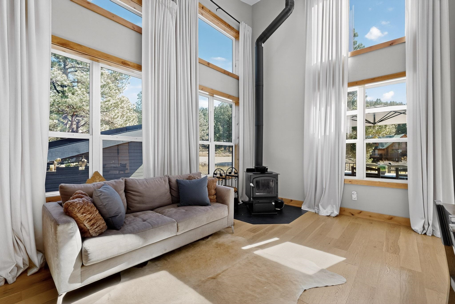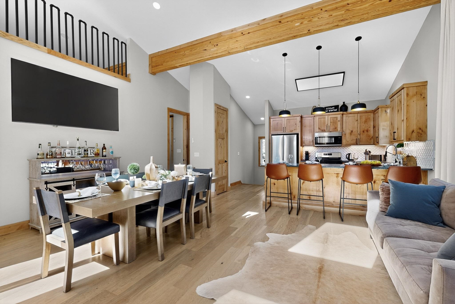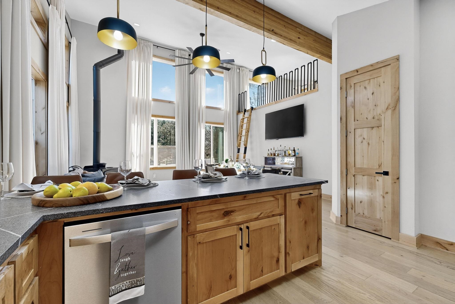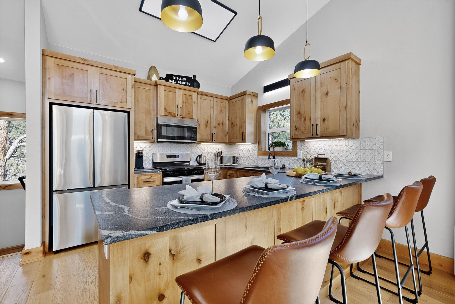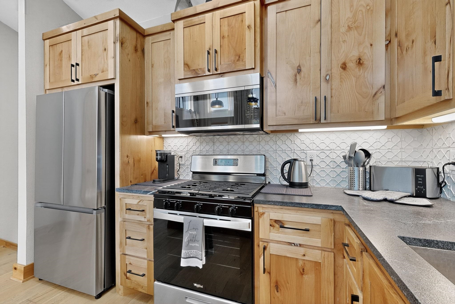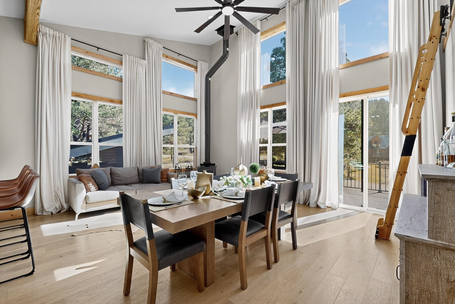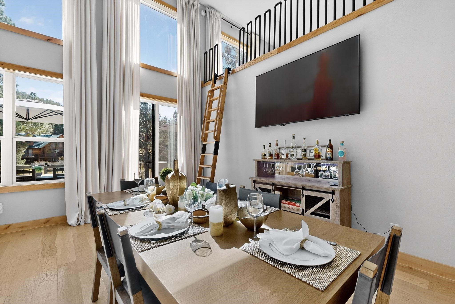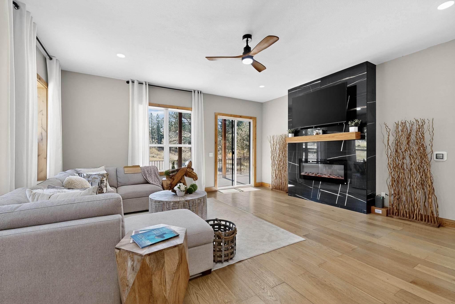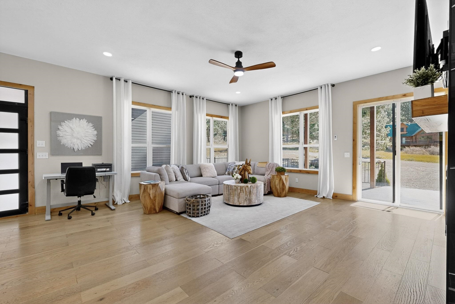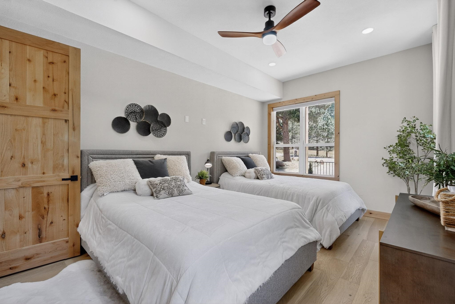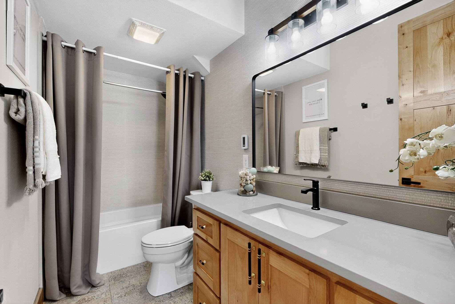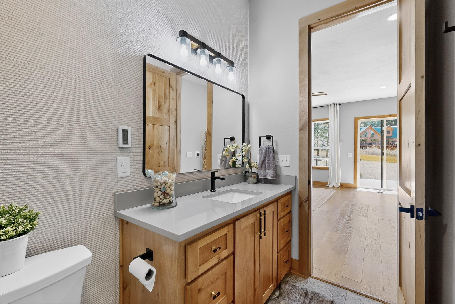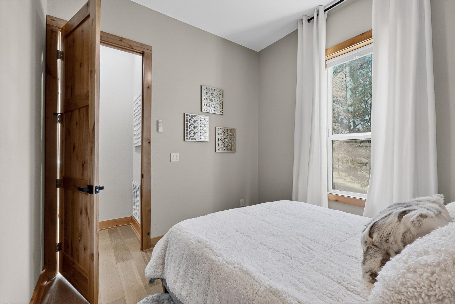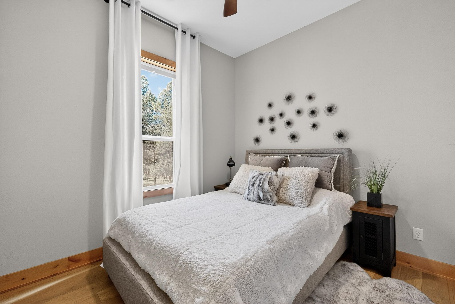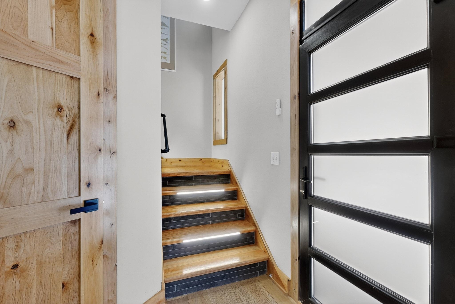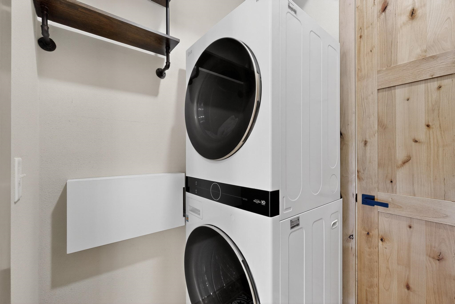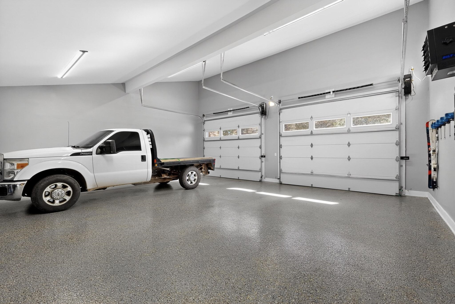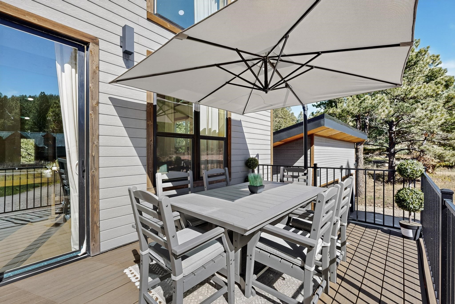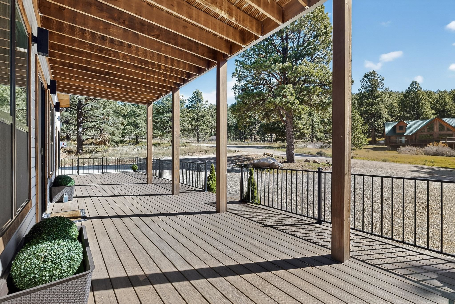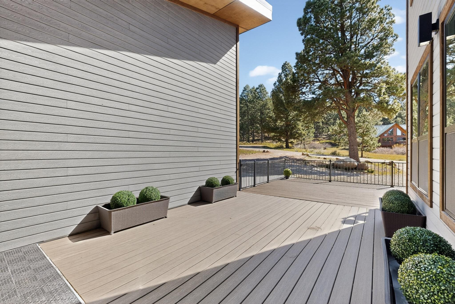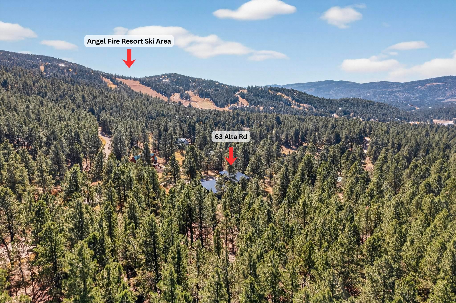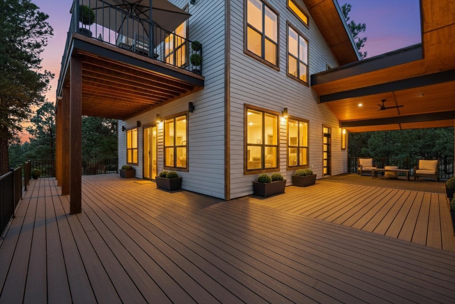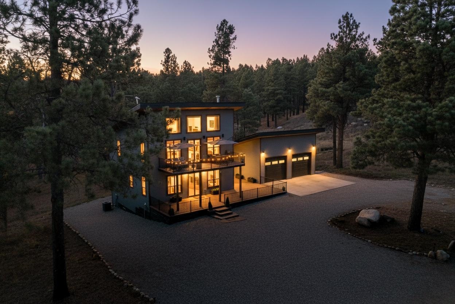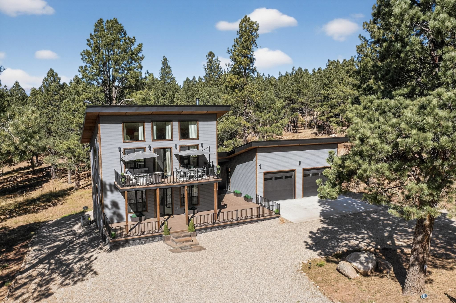63 Alta Rd
$850,000
63 Alta Rd
- Frontage: NA
- Lease Type: NA
- Zoned: Single Family
- MLS # 114534
Call: 575-758-9500
63 Alta Rd
Discover unparalleled luxury and convenience in this brand-new, custom-built modern masterpiece, ideally situated just moments from the ski slopes and all the amenities Angel Fire has to offer. This is built to be low maintenance from the siding, roof metal and facia and gravel around the home. This 3 bedroom 2 ½ bath home is designed with detail in every element. The lower level consists of two guest bedrooms and an open and inviting family room perfect for entertaining loved ones. LED sensor-lighted stairs lead you up to the main floor for the kitchen, dining, living area, primary bedroom/bathroom, and guest bathroom. From heated tile in the primary and guest bathroom, custom-made curtains and custom-made knotty Alder cabinets, 8ft interior doors, windows and baseboard trim, to accented walls in the guest and primary bedroom, this home truly sets itself apart from the rest. Don’t forget the loft space with a queen-sized bed accessible by ladder that the kids and grandkids will truly love! Enjoy the heat and fireplace ambiance while entertaining friends and family with both a gas and wood burning stove. Additionally, this house has both central heat and air conditioning to achieve the perfect indoor temperature no matter what the season is. The oversized two car garage provides plenty of storage for all your mountain toys, and includes an EV charger, so you are ready to get out and enjoy the outdoors at any time! This property comes fully furnished and is perfectly positioned; just minutes away from Angel Fire Resort's $18 million Country Club and PGA-rated golf course, as well as the ski mountain and world-renowned bike park. Please note this property is in a PID, and is paid in full.
Building Details
- Building Area Total Sq. Ft.: 2240
- Construction Materials: Frame
- Roof: Metal
- Year Built: 2025
- Heating: Forced Air, Fireplaces, Wood Stove
- Fireplaces: 2
- Cooling: Central Air
- Has Garage?: Yes
- Garage Spaces: 2
- Living Area Sq. Ft.: 2240
- Sewer: Septic Tank
- Water Source: Public
Rooms
- Bedrooms: 3
- Half Bathrooms: 1
- Full Bathrooms: 2
- Bathrooms: 3
School
- Elementary School: Eagle Nest Elem
- Middle or Junior School: Moreno High
- High School: Moreno High
Lot and Land Information
- Lot size, acres: 0.82 acres
- Road Frontage Type: Public Road
- Vegetation: Wooded
Amenities and Features
- Appliances: Dryer, Dishwasher, Electric Oven, Freezer, Disposal, Gas Range, Microwave, Refrigerator, Washer
- Exterior Features: Gravel Driveway
- Porch and Patio Features: Covered, Deck, Porch
- Parking Features: Attached, Garage
Agent: The Weeks Group, Coldwell Banker Mountain Properties

