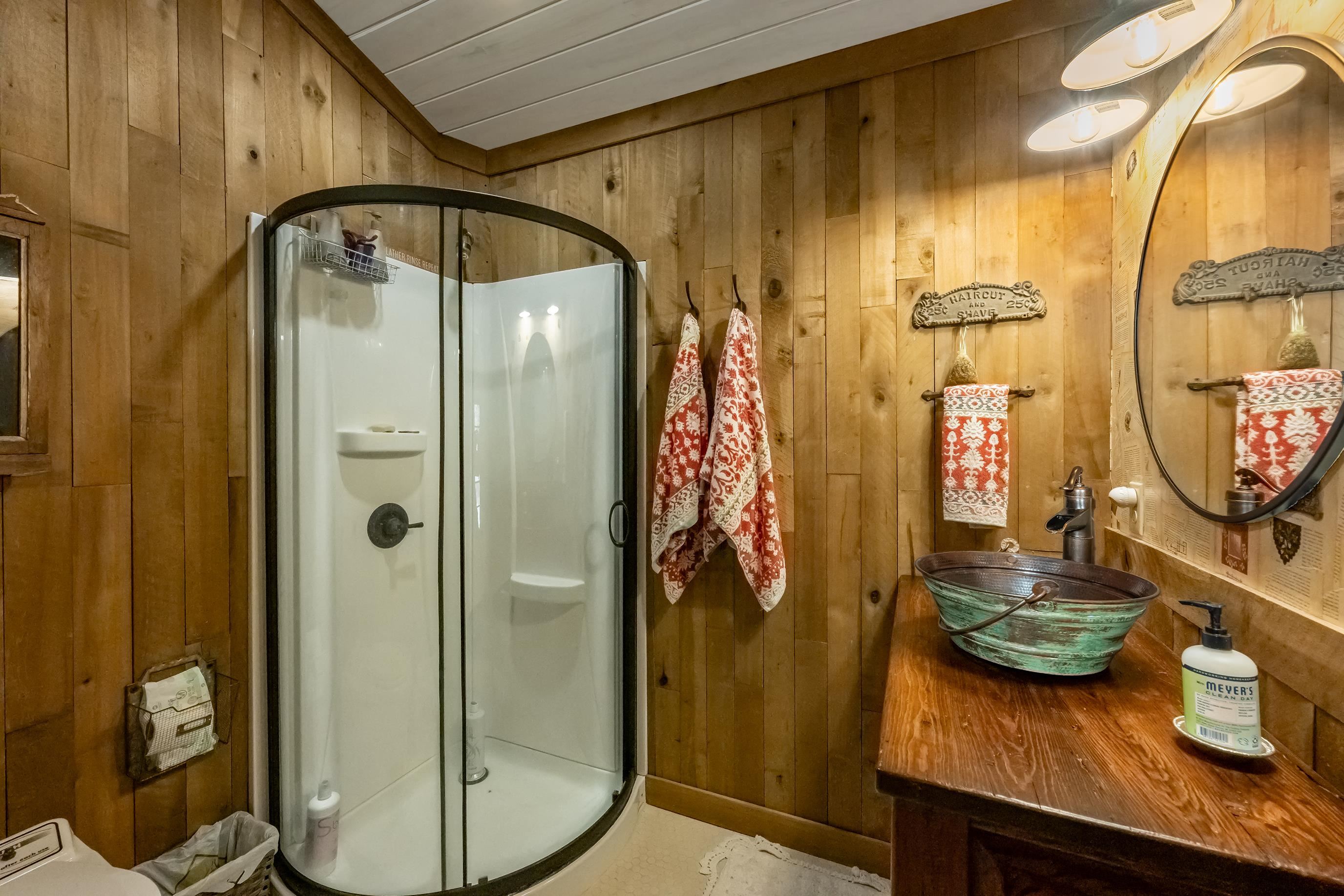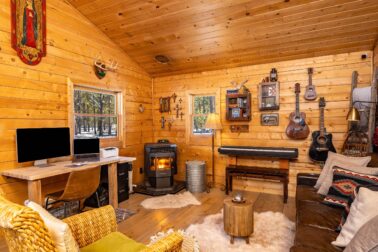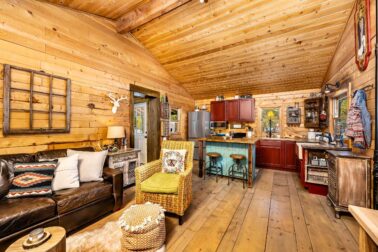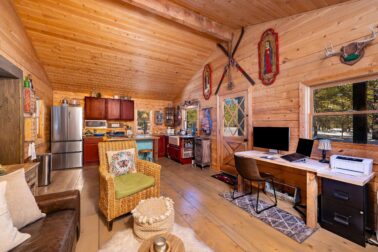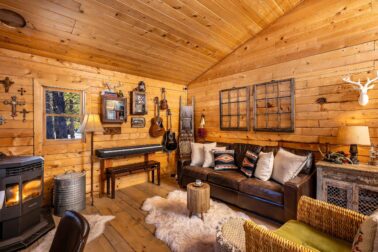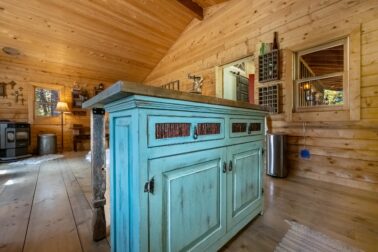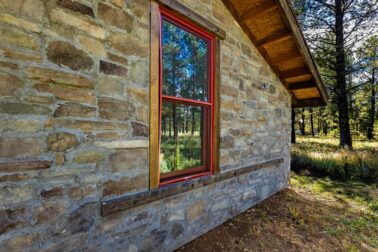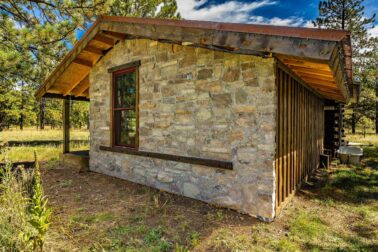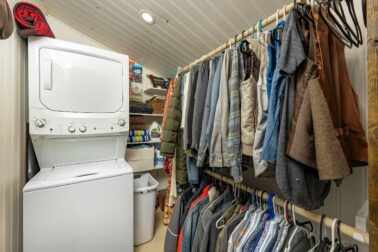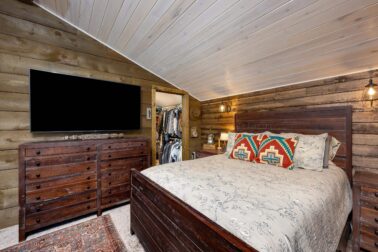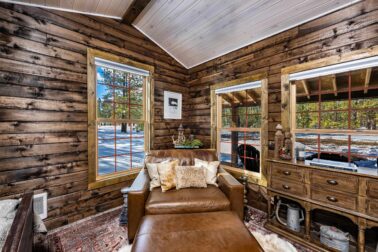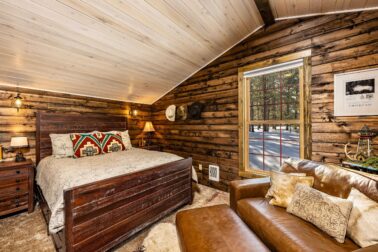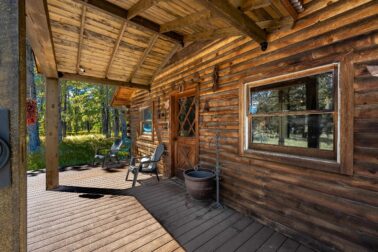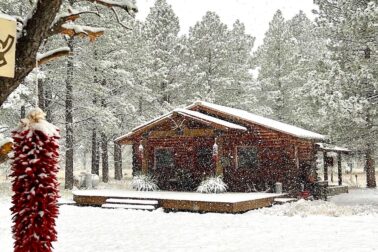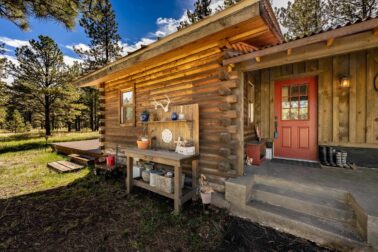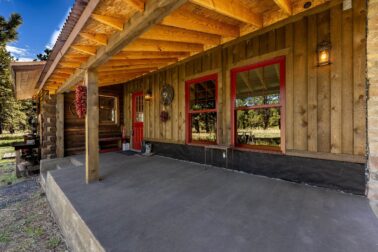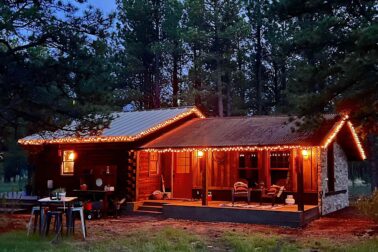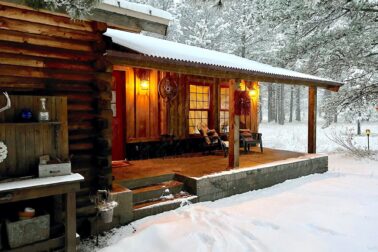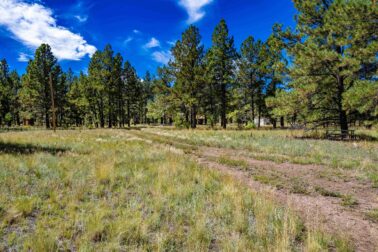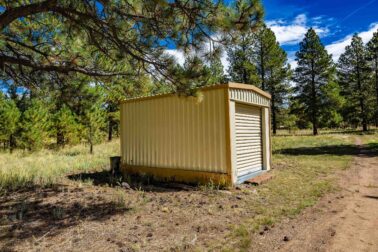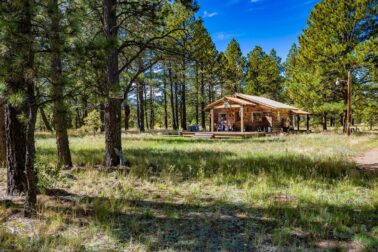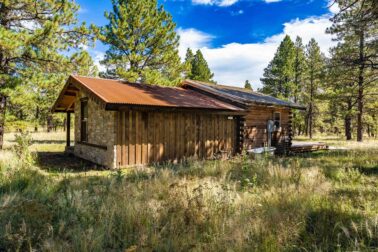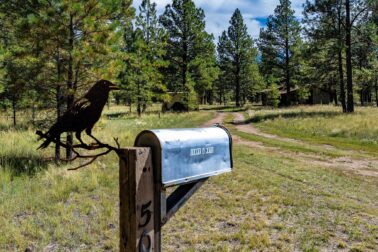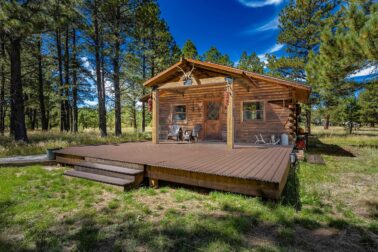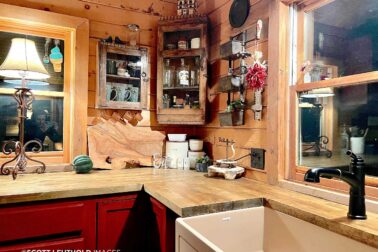50 Susan Ln
$439,000
50 Susan Ln
- Frontage: NA
- Lease Type: NA
- Zoned: Rural Agricultural
- MLS # 111530
Call: 575-758-9500
50 Susan Ln
Welcome to the picture-perfect Songbird Cabin, a newly renovated log cabin nestled amidst 4.25 acres of pristine mature forested land just outside the Angel Fire village. This retreat offers you the perfect blend of tranquility and convenience, allowing you to bask in nature while remaining close to the action, all without the burden of resort dues. The acreage offers numerous opportunities for those with a vision. With flat grassy terrain, there is ample room for future enhancements, whether you wish to build another home, add outdoor amenities, or simply enjoy the open space. Surrounded by other 4+ acre lots, privacy abounds, ensuring a sense of seclusion. Step onto the new large TimberTech composite deck that stretches in front of the cabin, inviting you to host outdoor gatherings, arrange your favorite patio furniture, and enjoy the outdoors. Adjacent to the deck, a concrete pad awaits a hot tub or an outdoor kiva fireplace. The new vaulted entrance deck cover boasts impressive timber-work, creating a grand welcome to the cabin. The cabin is constructed from chinked wood timbers masterfully joined with a framed addition (master bedroom, bathroom, and walk-in closet) that was built with high efficiency insulation. Inside, the brand-new kitchen beckons with stainless steel appliances and a spacious island. A large porcelain under-mount sink perfectly pairs with butcher-block counters and the elegant maroon cabinets. The new pine wood floors bring warmth through their rich stain and are a delight to walk upon, winter and summer! The cabin comes fully furnished with high-end furniture pieces, particularly selected for the home. Custom touches around the home showcase the homeowner's meticulous attention to detail. 16th century restored wood graces the kitchen island, an old chest of drawers transformed into a unique bathroom vanity, and the walls adorned with pages out of a book for a one-of-a-kind wallpaper. Too much to mention here! For those winter nights, a ComfortBilt high-efficiency pellet stove takes center stage in the living room, providing even warmth while keeping your energy bills in check. Next to the pellet stove, a built in custom desk makes working from home easy with a high speed fiber optic internet connection provided by Kit Carson Internet. The large, brand-new wood casement Jeld Wen windows frame perfect views from every room, making it a joy to relax by the fire and watch the snowfall or read a book while the birds chirp and wildlife roams. Slide aside a repurposed barn door, and you'll find a custom bathroom accessible from both the living room and the master bedroom, connected by a short hallway. The toilet is a Incinolet incinerator system that removes the need for a conventional septic system and relies on electricity to eliminate waste. In the master bedroom, oversized red windows allow natural light in while the tongue and groove ceiling disperse it. A walk-in closet, discreetly accessed from the master, has plenty of room for your clothes and more. It also shares a space with the utility room where your new on-demand hot water heater can be found along with a new full sized stackable GE washer and dryer unit. A crawlspace access point in the closet makes it easy to access the plumbing and the domestic water cistern. The sellers just had a new well drilled in late 2023 that provides 10/gal per minute. A private porch with a finished concrete slab extends from the master, creating an idyllic spot to unwind at the end of the day. The exterior of the master is adorned with beautiful rock siding, adding to the cabin's overall curb appeal. In 2022, a brand-new roof, along with upgrades to the porches, decks, flooring, partial siding, cabinets, appliances, vanities, toilet, hot water heater, and more were meticulously completed. Welcome home to Songbird Cabin, where timeless elegance meets modern comfort in the heart of nature's beauty. Don't miss this opportunity.
Overview
- Type: Residential
- Lot size, acres: 4.24 acres
- Living Area Sq. Ft.: 640
- MLS ID: 111530
- Year Built: 1977
- Date added: Added 13 hours ago
- Zoning Description: Rural Agricultural
Building Details
Rooms
- Bedrooms: 1
- Half Bathrooms: 0
- Full Bathrooms: 1
- Bathrooms: 1
School
- Elementary School: Eagle Nest Elem
- Middle or Junior School: Moreno High
- High School: Moreno High
Lot and Land Information
- Lot Features: Corner Lot
- Road Frontage Type: Private Road
- Vegetation: Wooded
Amenities & Features
- Appliances: Dryer, Electric Range, Gas Water Heater, Microwave, Refrigerator, Washer
- Features:
- Exterior Features: Shed
- Porch and Patio Features: Covered, Deck, Porch
Ask an Agent About This Home
Agent: The Walking Rain Group of Coldwell Banker Mountain Properties, Coldwell Banker Mountain Properties
