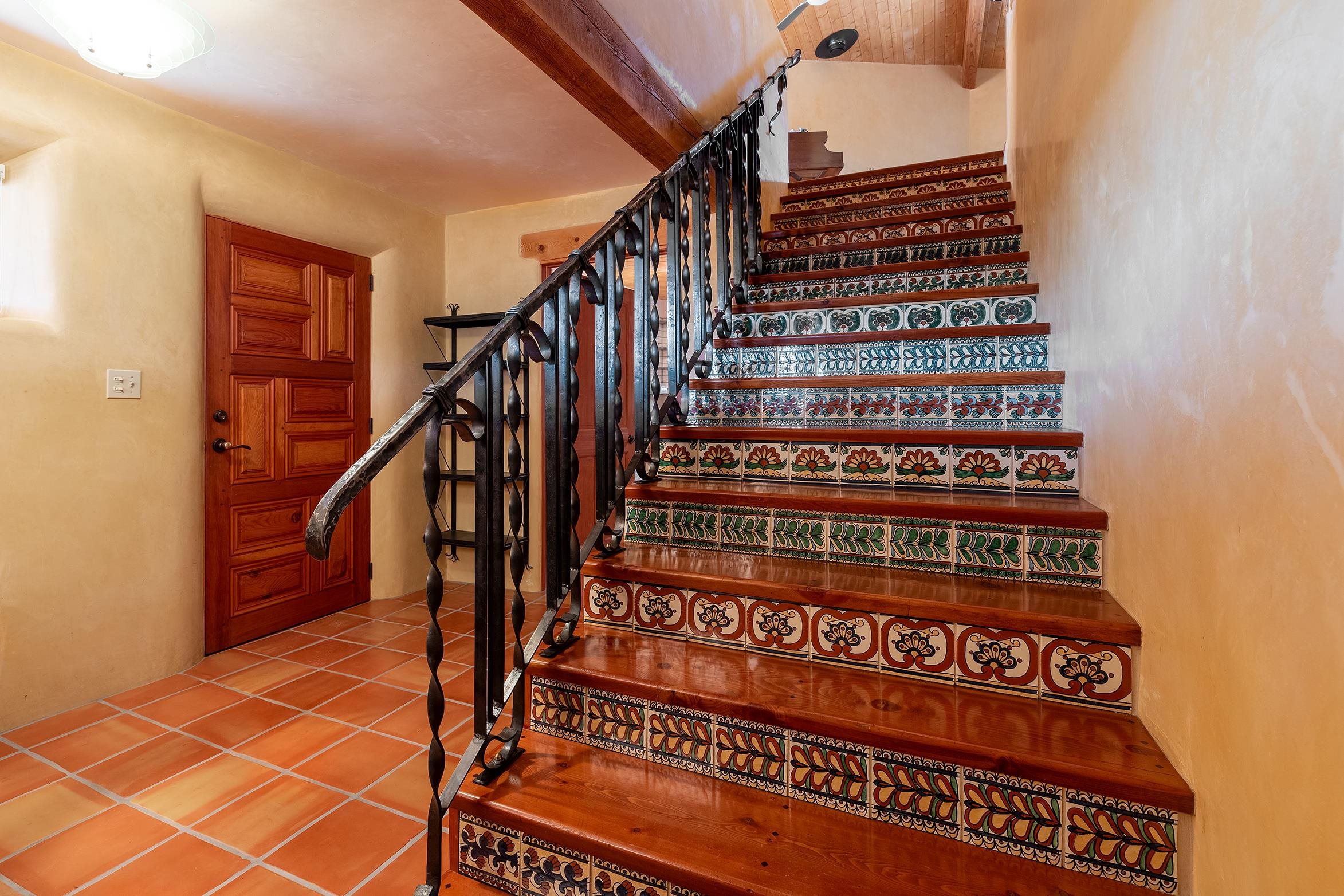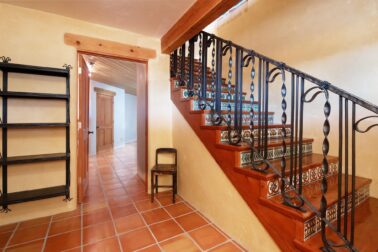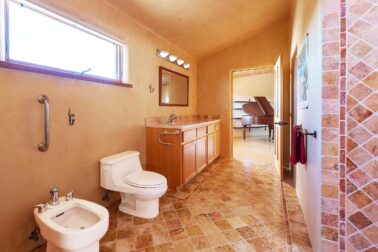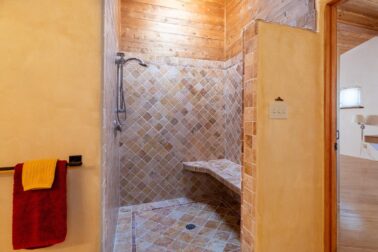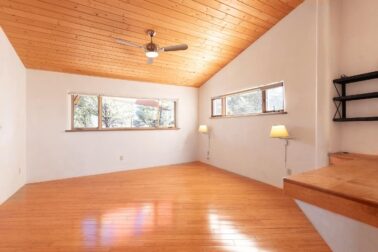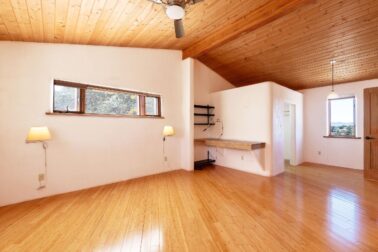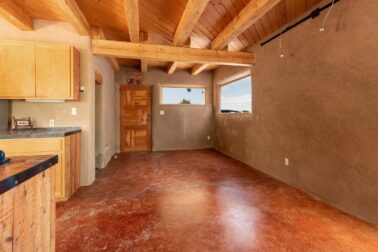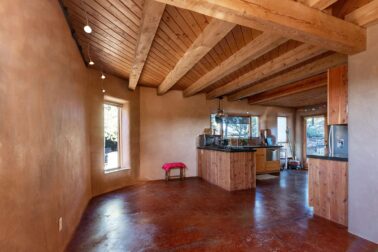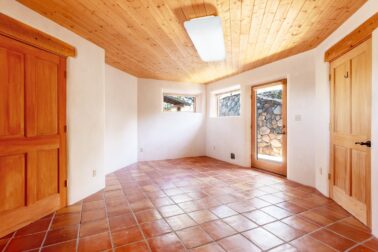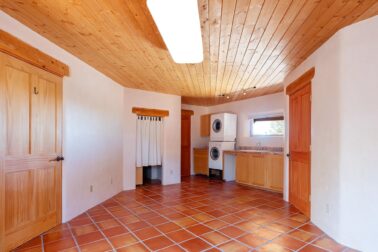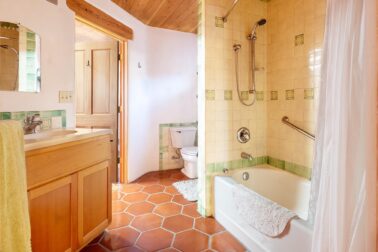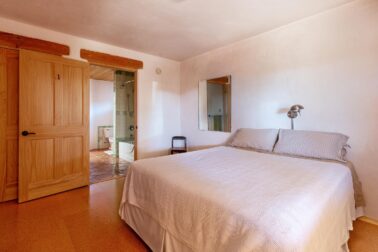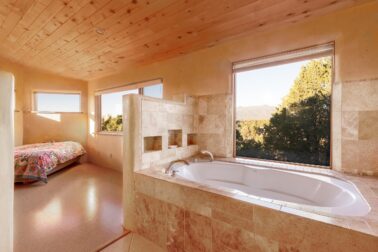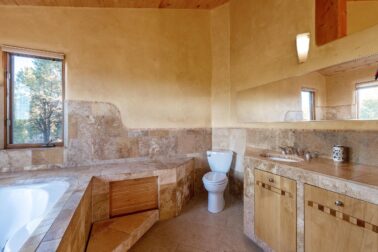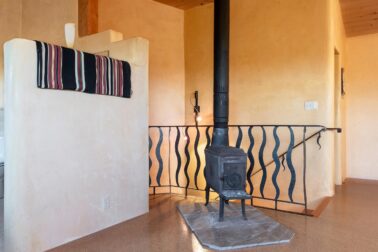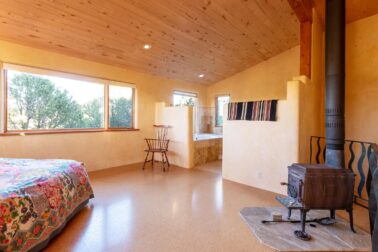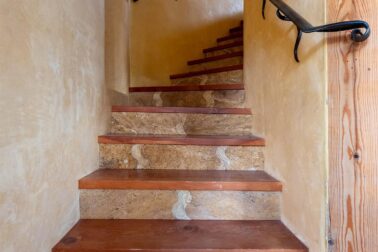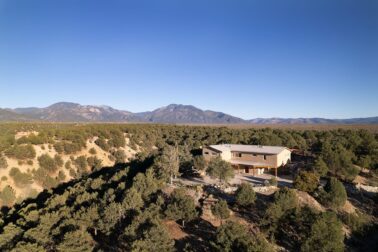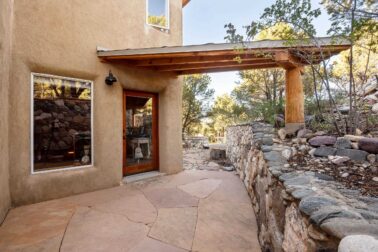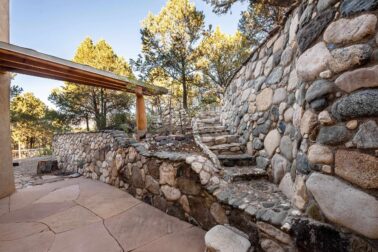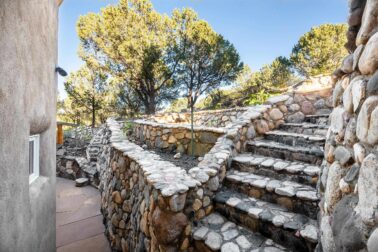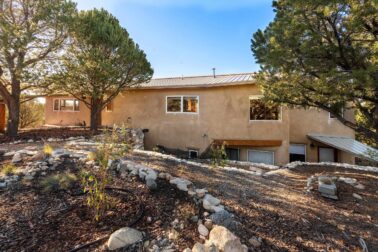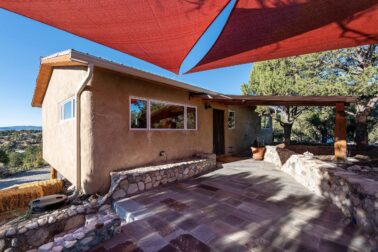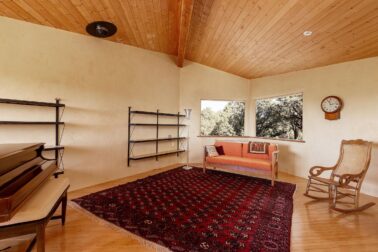5 Magote
$895,000
5 Magote
- Frontage: NA
- Lease Type: NA
- Zoned: County
- MLS # 111524
Call: 575-758-9500
5 Magote
This secluded three-acre property is located high in the Sandia Canyon neighborhood, at the end of a private road, just 10 minutes North of Taos between El Prado and Arroyo Hondo. It’s just a short distance to the Hondo Seco Road to get over to Taos Ski Valley. The two -story custom home is adjacent to thousands of acres of Taos Pueblo lands. Set among large pinon and juniper trees, the winding river rock planters, stairs and patio beautify the areas surrounding the house. Wildlife regularly passes through the property. Approaching the home from the driveway, a rock wall leads up to the front of the house and portal which has uninterrupted views of the Western sunsets. Two units have a separate front entry under the portal, private interior staircases and back doors open to the sheltered outdoor living spaces. The main residence is a two bedroom, two bath. The home has an attached one bedroom, one bath guest unit, perfect for a vacation rental or caretaker quarters. Constructed in 2001, the ground floor level is pumice-crete with framed upper story walls and is substantially insulated. The high quality of construction is apparent throughout the home. Built on a concrete slab with in-floor radiant heating, it is fueled from a buried propane tank. The metal roof has gutters which direct runoff to two buried cisterns that supply drip irrigation to the native landscaping. The windows are metal clad wood thermo-panes and the interior beams are precision planed and tightly fitted. The front entry under the portal has a tightly laid Bluestone walkway and attractive vigas. Both units have central vacuum. There is a one car carport and an insulated tool room. Premium interior finishes include beautifully laid cut stone tile in the baths, a handcrafted and a forged handrail up the substantial staircase, and bookshelves made by numerous local artisans. Artistic details include bancos, nichos and rosettes in relief. The floors are bamboo, cork, tile and concrete. The main unit is 2139 sf with a bright, open living space. Corian countertops and custom maple cabinets with copper inserts in the kitchen are treated with a custom patina finish complementing the stainless appliances. Off the spacious kitchen is the main bedroom and bath, with a large open shower and closet. The lower level has one private bedroom with a full bath, a studio space and laundry area. The guest unit is 1073 sf with a full kitchen, living area, an upstairs open bedroom-bathroom with a small woodstove. Both units enjoy splendid views of the Sangre de Cristo mountains and separate sheltered patios off the back. Total heated square footage is 3212. A new well pump and pressure tank were added in April of 2024.
Building Details
- Architectural Style: Territorial
- Flooring: Concrete, See Remarks, Tile
- Construction Materials: See Remarks, Stucco
- Roof: Metal, Pitched
- Year Built: 2001
- Heating: Hot Water, Radiant, Wood Stove
- Has Carport?: Yes
- Carport Spaces: 1
School
- Elementary School: Arroyos Del Nt
- Middle or Junior School: Taos Jr High
- High School: Taos Jr High
Lot and Land Information
- Lot size, acres: 3 acres
- Lot Features: Irregular Lot, Views
- Road Frontage Type: Private Road
Amenities and Features
- Appliances: Dryer, Gas Water Heater, Refrigerator, Washer
- Exterior Features: Gravel Driveway, Shed
- Fencing: Wire
- Porch and Patio Features: Patio
- Parking Features: Attached Carport
Agent: Mary Emery, Taos Real Estate Group, LLC
