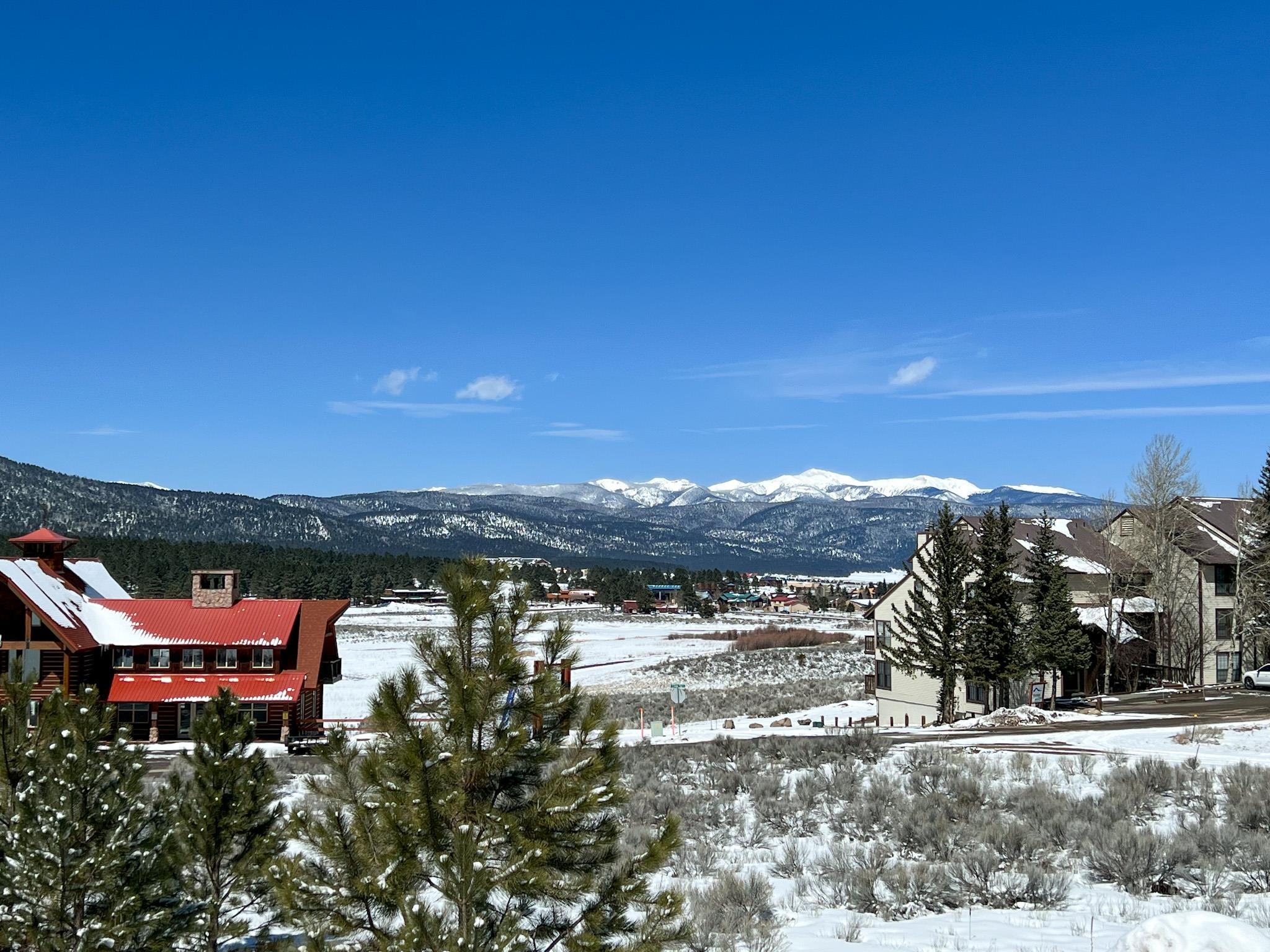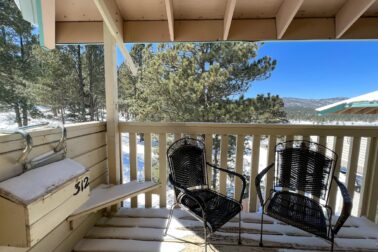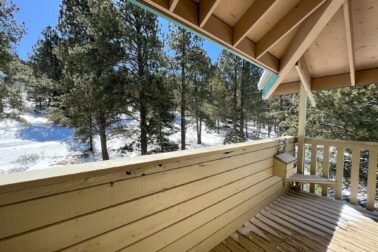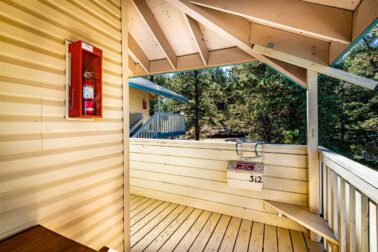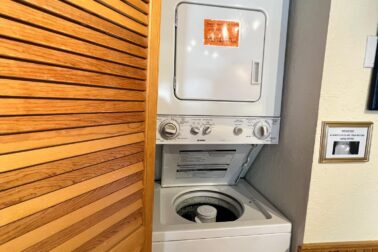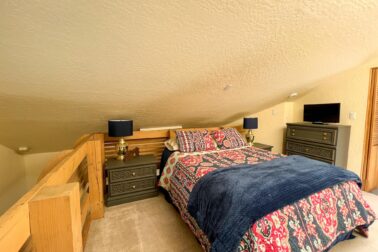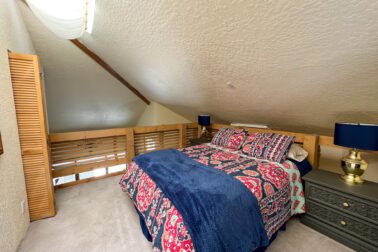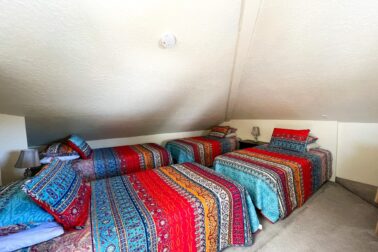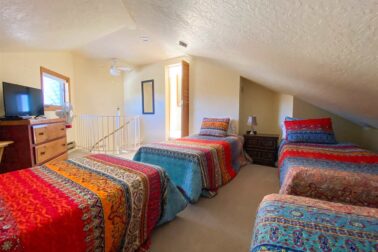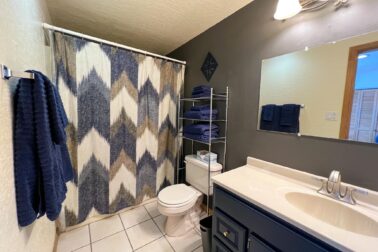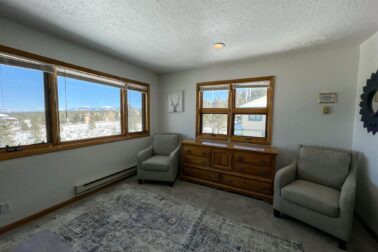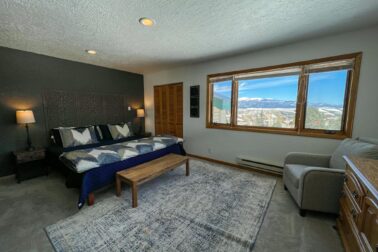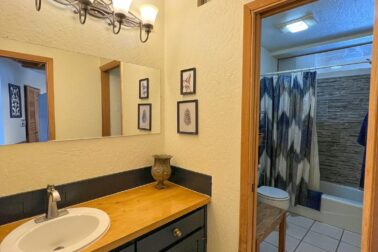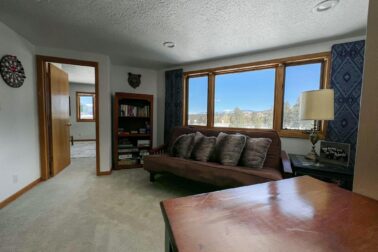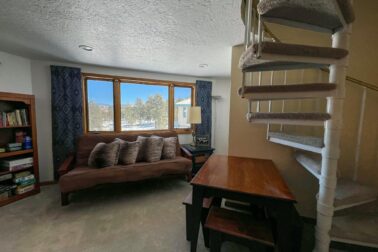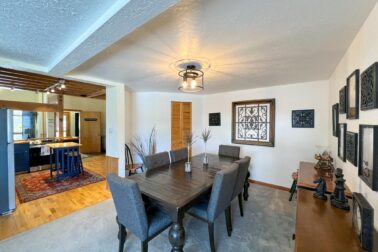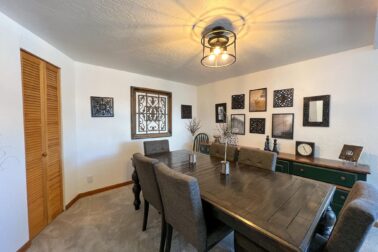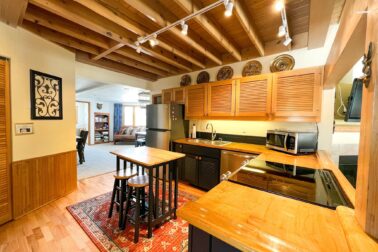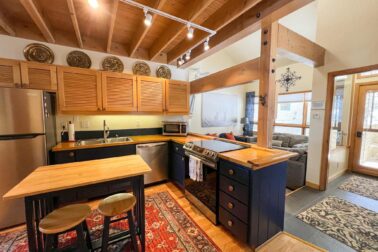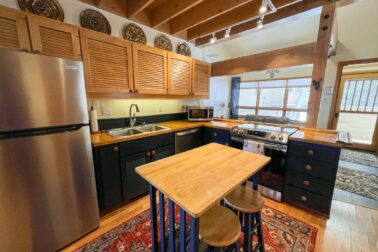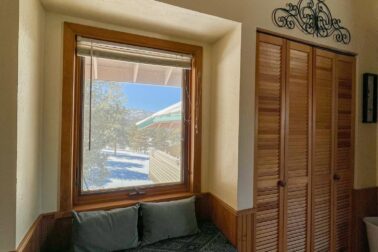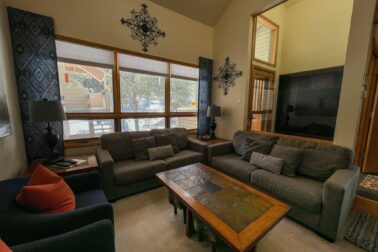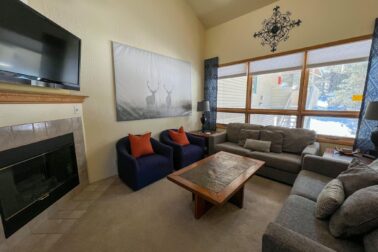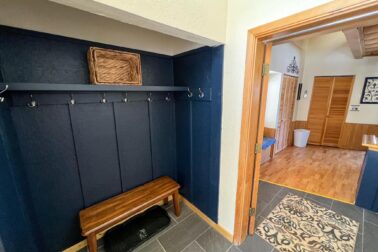38 Winter Park Lane 312
$294,000
38 Winter Park Lane 312
- Frontage: NA
- Lease Type: NA
- Zoned: 14 Units Per Ac
- MLS # 111921
Call: 575-758-9500
38 Winter Park Lane 312
This spacious, bright, condo with breathtaking views is not to be missed! A third floor unit that takes advantage of the magical views of Wheeler Peak from both the second living/dining area and primary suite. Situated at the top level of the complex, you don’t have to worry about neighbors above. You enter this condo through the private deck that fits a cute set of chairs to enjoy the lovely views into the pines. The entrance is double door with a mud room in the middle - perfect for not letting your warmth escape on a cold winter’s day and dropping your ski boots and jackets. The first living area has a gas fireplace with a comfortable couch to cozy up to the fire, and large windows to let in the morning sun. It's open to the kitchen with plenty of room for entertaining. The kitchen has stainless steel refrigerator, dishwasher and oven with an island for additional seating. Rarely do you see a condo with a pantry and this one has plenty of storage! On this level you'll find the full main bathroom for guests, situated behind the kitchen. Keep walking through to a secondary living area and dining room. Then onto the primary suite with the best views and ensuite bathroom. Up the spiral staircase, you'll find a room decked out with four twin beds, rental ready. Then, through to the third bedroom which is a loft. Continue to use this as a bedroom, or it would make a fabulous home office complete with natural light via skylights and a half bathroom. This move-in or rental ready condo is sold fully furnished and the seller has purchased tile for the kitchen and dining area that will convey with the sale. Another very unique bonus this unit has is one side of a double garage. The sellers will pay $10,000 toward the existing assessment balance at closing.
Building Details
Rooms
- Bedrooms: 3
- Half Bathrooms: 1
- Full Bathrooms: 2
- Bathrooms: 3
School
- Elementary School: Eagle Nest Elem
- Middle or Junior School: Moreno High
- High School: Moreno High
Lot and Land Information
- Lot size, acres: 0 acres
- Road Frontage Type: Public Road
- Vegetation: Other
Amenities and Features
- Appliances: Dryer, Dishwasher, Electric Oven, Electric Water Heater, Refrigerator, Washer
- Parking Features: Detached, Garage
- Security Features: Smoke Detectors
Agent: The Hoffmann Team, Coldwell Banker Mountain Properties
