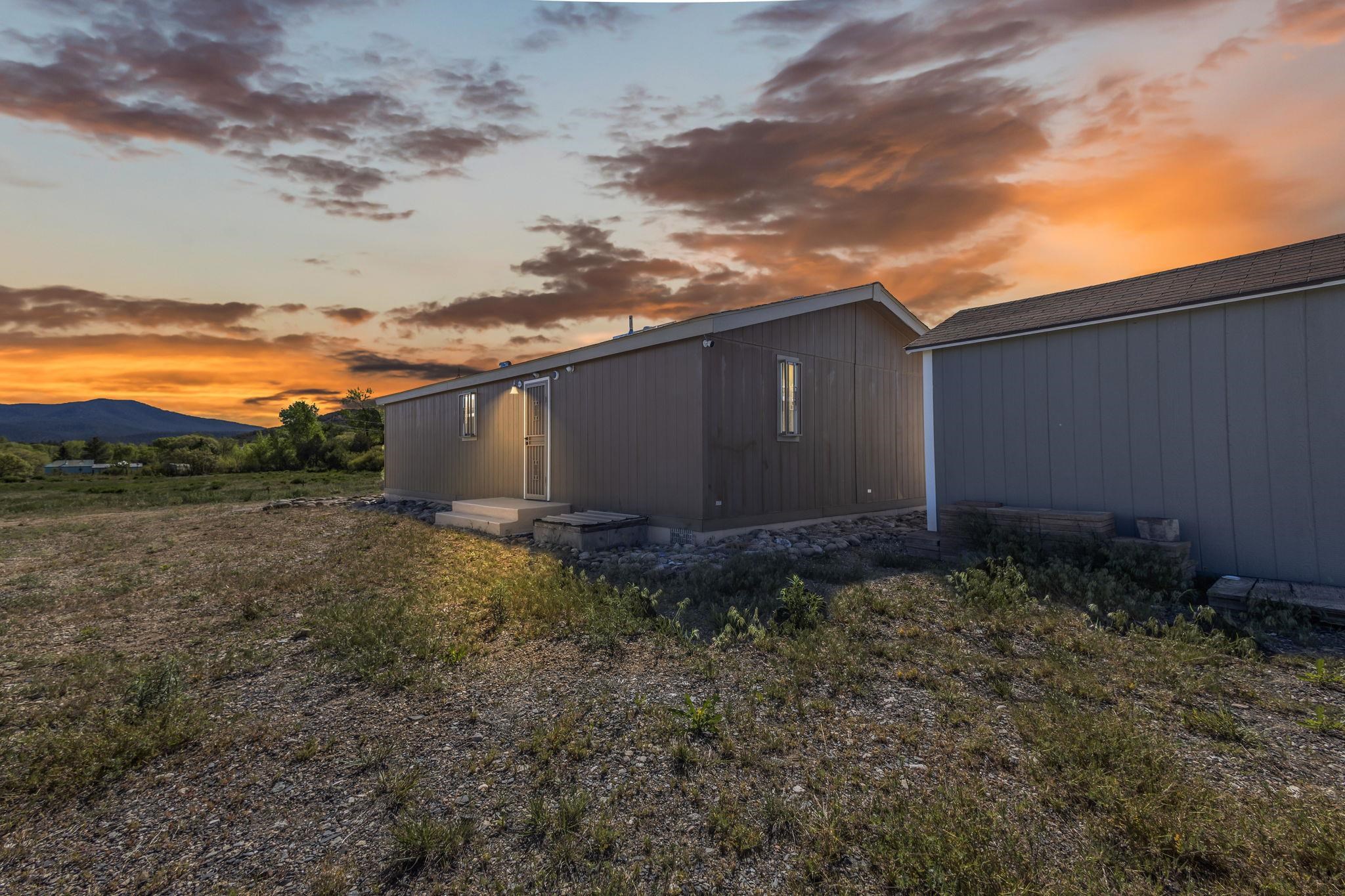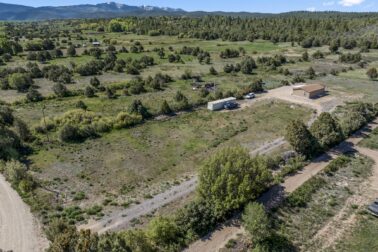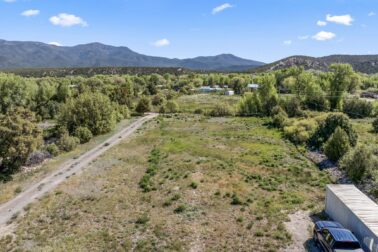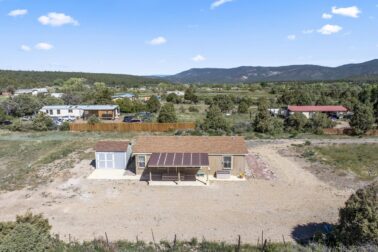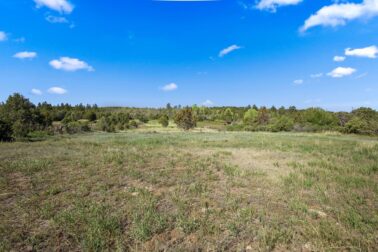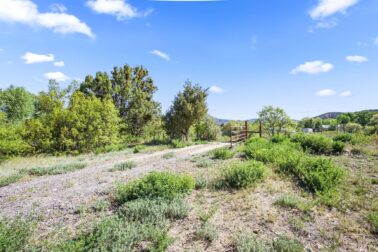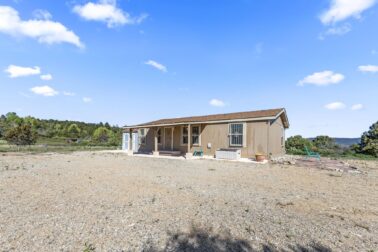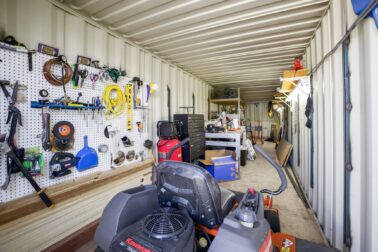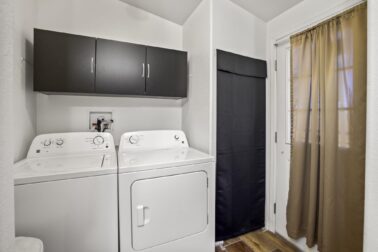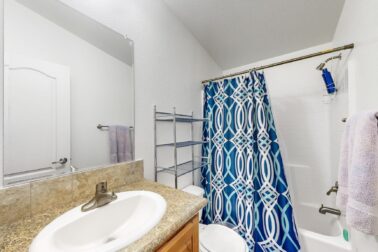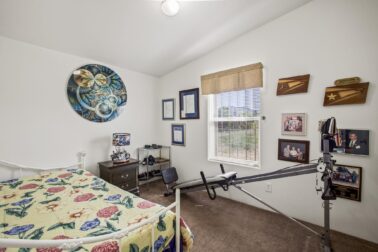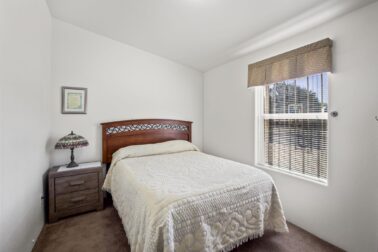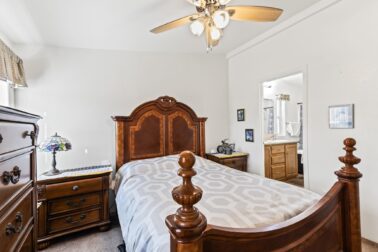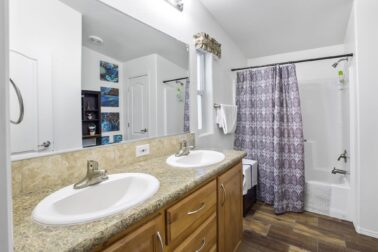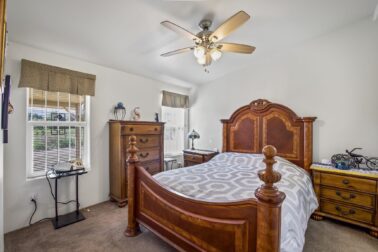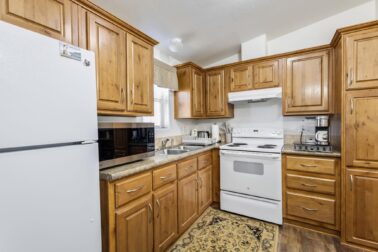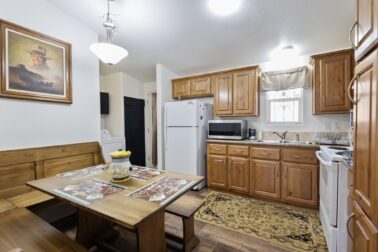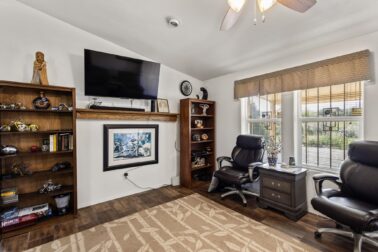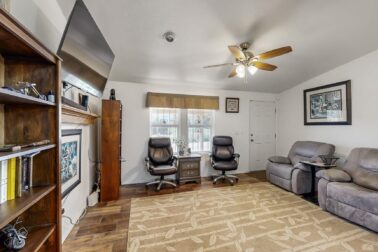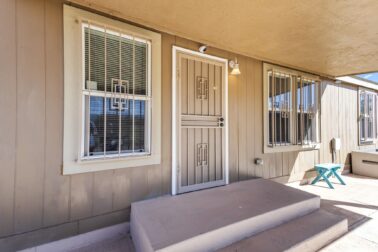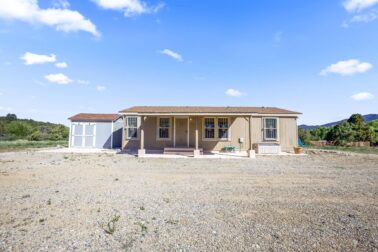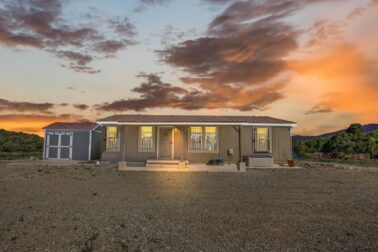27A Camino de la Acequia Madre
$345,000
27A Camino de la Acequia Madre
- Frontage: NA
- Lease Type: NA
- Zoned: County
- MLS # 111847
Call: 575-758-9500
27A Camino de la Acequia Madre
A Lush Writers Oasis Minutes From the Santa Barbara River ~ This green 3+ acre property nestled in the Peñasco Valley, surrounded by three different acequia ditches, is pure magic. It's not every day a perfectly maintained 3 bed 2 bath home becomes available in this water-rich region of Northern New Mexico. The owner, and local author of several novels has spent ample time making 27A Acequia Madre a sanctuary to retreat, create, relax and meditate near the wilderness, or under the shooting stars that light up the dark night sky. The home itself is slightly elevated to take advantage of the views, and the interior practically feels brand new. Elegant wood-style tiles and soft carpet on the floors, plenty of windows that let in the natural light, ceiling fans that keep the home fresh, and connected to community water which feeds the newly installed Rheem on-demand hot water heater and softener. The exterior of the home can be left alone, or you can create a garden or farm as large as you desire with water from multiple ditches. The highly organized 40 ft storage container with electricity, or the newly installed Tuff Shed will make for a great workshop, art studio, or perhaps a second living space. All furniture could convey making this a full turn-key opportunity. In your spare time, jump on a horse and head towards the Santa Barbara reserve for a long ride along the creek. Grab your fishing rod and head down the road in search of native trout. Find a nearby trailhead for hiking, camping, mountain biking, snowshoeing, or skiing and snowboarding miles away at Sipapu Resort. Now, head over the mountain to experience this unique property and see where dreams do come to fruition.
Building Details
Rooms
- Bedrooms: 3
- Half Bathrooms: 0
- Full Bathrooms: 2
- Bathrooms: 2
School
- Elementary School: Other
- Middle or Junior School: Penasco High
- High School: Penasco High
Lot and Land Information
- Lot size, acres: 3.23 acres
- Lot Features: Trees, Views
- Other Structures: Studio Office, Outbuilding
- Road Frontage Type: Private Road
- Vegetation: Mixed
Amenities and Features
- Appliances: Dryer, Electric Oven, Electric Range, Electric Water Heater, Microwave, Water Softener, Washer
- Exterior Features: Rain Gutters
- Fencing: Wood, Wire
- Horse Amenities: Horses Allowed
- Security Features: Security System, Smoke Detectors
Agent: Page Sullivan Real Estate Group, Berkshire Hathaway HomeServices Taos Real Estate
