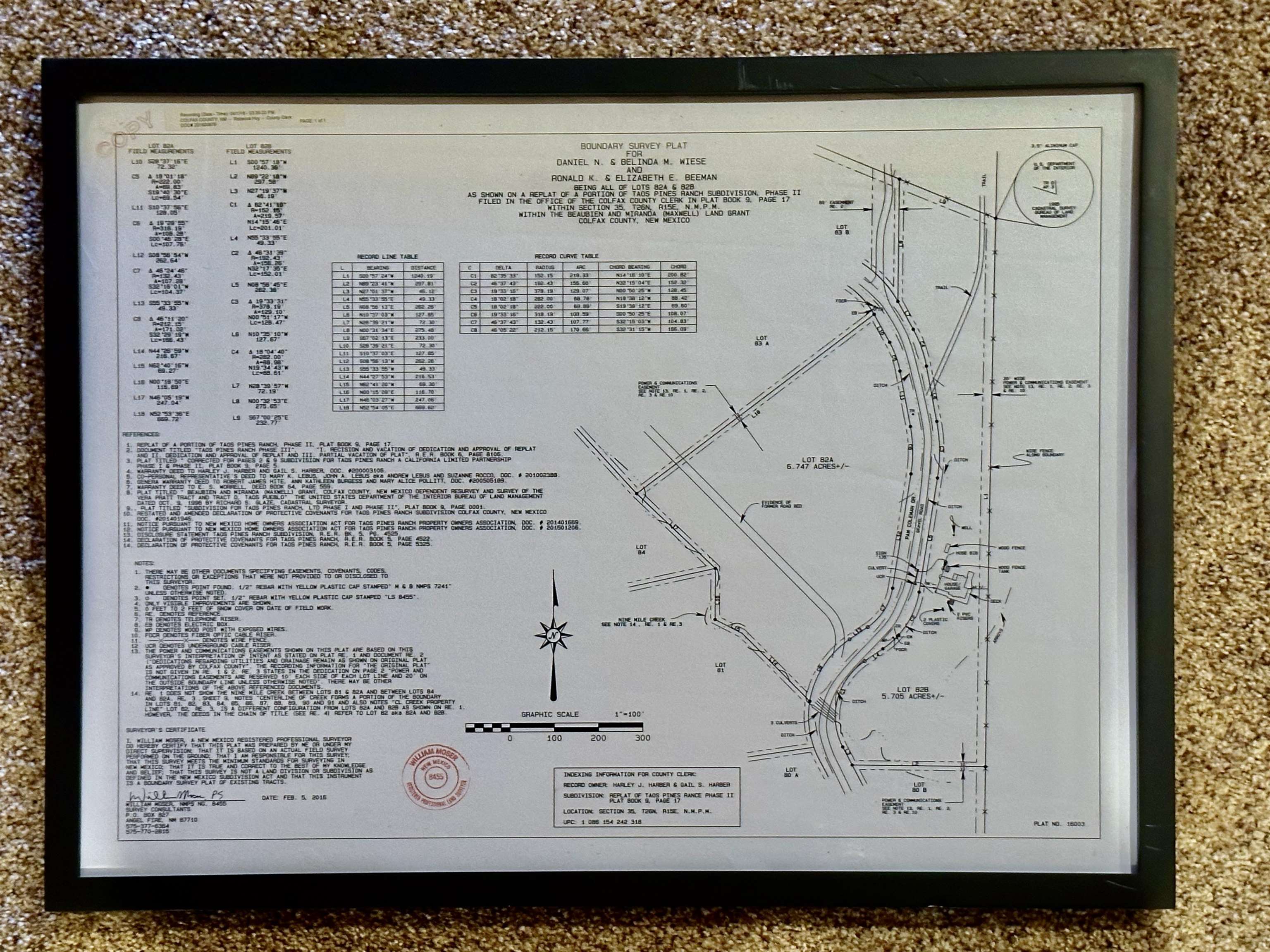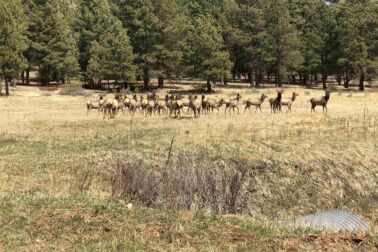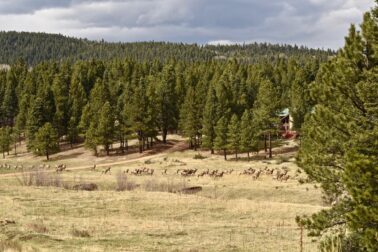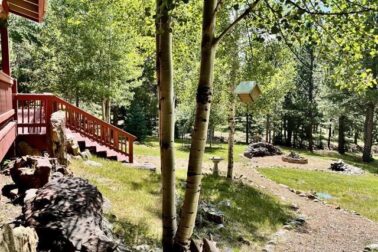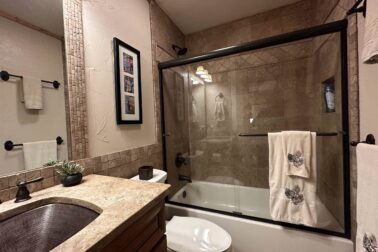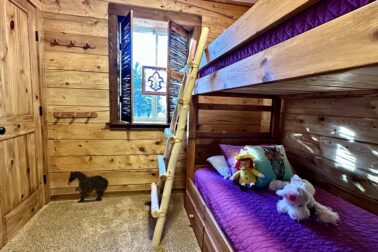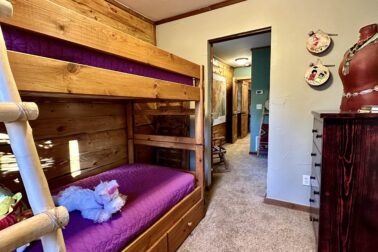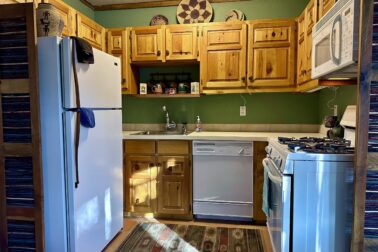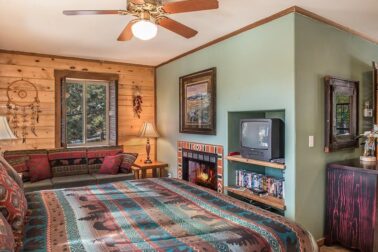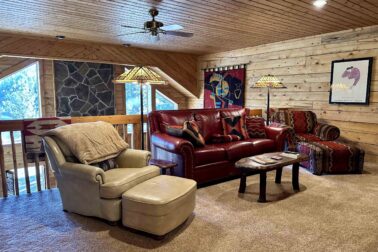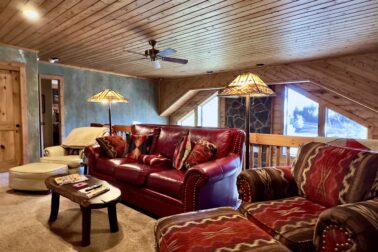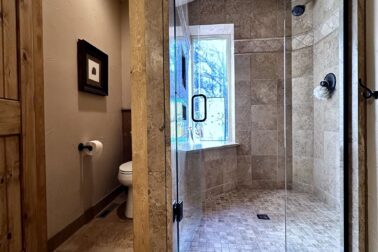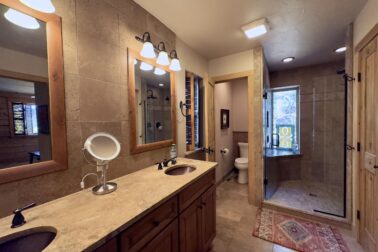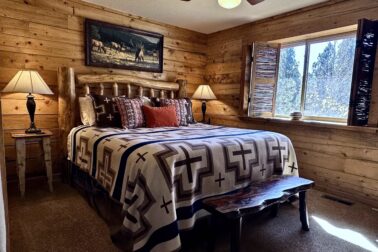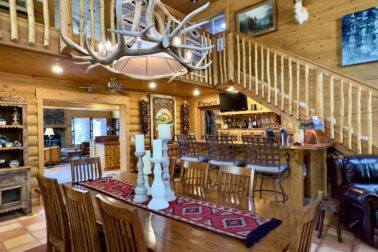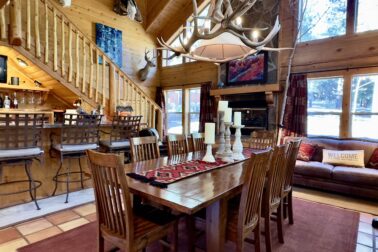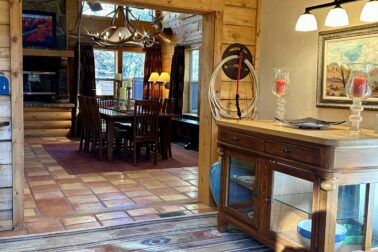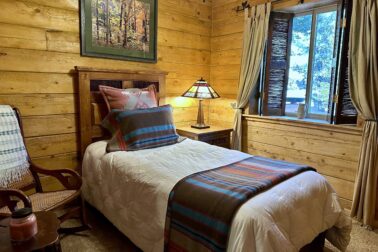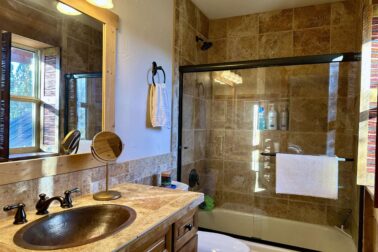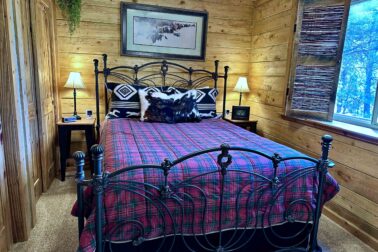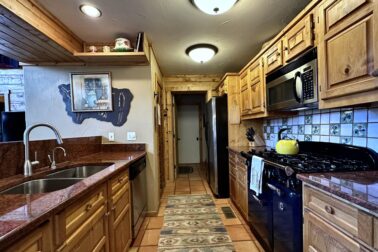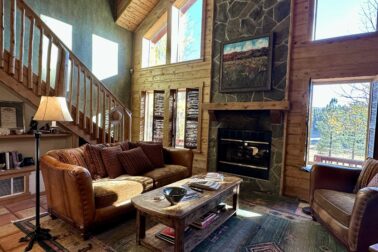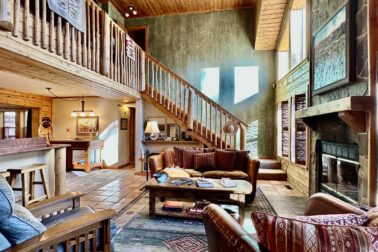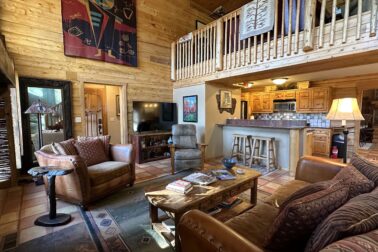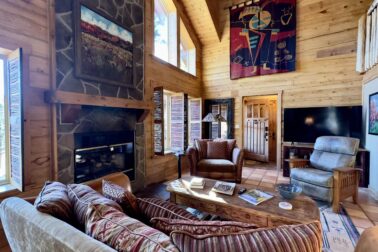135 Pam Coleman Drive
$1,295,000
135 Pam Coleman Drive
- Frontage: NA
- Lease Type: NA
- Zoned: Single Family
- MLS # 110974
Call: 575-758-9500
135 Pam Coleman Drive
Stunning, stylish log home on 12.45 acres of woods and meadows in Taos Pines Ranch which consists of minimum 10 acre lots. Borders Taos Pueblo land, Hite Ranch and Nine Mile Creek. Lot has been thinned to create defensible space. +/- 3544 sq-ft per Colfax County Assessor: 3/3 in main house. Included in the total square footage is the attached guest quarters which consists of 1 bedroom with living area and fireplace, 1 bunk room, 1 bath and a kitchen. The versatile floor plan enables you to close off the guest quarters from the main house leaving access through a separate entry. Hand painted walls by artist Candy Trujillo. Chic bathrooms by Red Willow Woodworks. Stylish furniture, many handcrafted pieces. Two new furnaces. Both sauna and hot tub. Herds of elk are often seen in the meadows. There is a photo in the listing of a herd crossing the property. Kit Carson Fiber-Optic Internet in the house for exceptionally high speeds and reliable service. About 15 minutes from the Angel Fire Resort ski mountain and nationally acclaimed mountain bike terrain park. The AF Resort $15 mill country club, PGA-rated golf course and Monte Verde Lake are just over 15 minutes away. Angel Fire Airport with its jet-capable runway for private aircraf,t is less than 15 minutes away as well. Come visit this beautiful piece of the Old West which famous gun-slingers once called home. Average summer temperature is 76 degrees and mosquitos, chiggers and poisonous snakes choose not to live in our altitude. Many photos yet to come.
Building Details
- Building Area Total Sq. Ft.: 3544
- Architectural Style: Cabin Cottage
- Flooring: Carpet, Tile, Wood
- Construction Materials: Log
- Roof: Pitched
- Basement: Crawl Space
- Year Built: 1998
- Heating: Forced Air, Passive Solar
- Has Garage?: Yes
- Garage Spaces: 2
- Living Area Sq. Ft.: 3544
Rooms
- Bedrooms: 4
- Half Bathrooms: 0
- Full Bathrooms: 3
- Bathrooms: 3
School
- Elementary School: Eagle Nest Elem
- Middle or Junior School: Cimarron High
- High School: Cimarron High
Lot and Land Information
- Lot size, acres: 12.45 acres
- Lot Features: Horse Property, Sloped, Trees, Views, Wooded
- Road Frontage Type: Public Road
- Vegetation: Wooded
Amenities and Features
- Appliances: Double Oven, Dryer, Dishwasher, Electric Oven, Disposal, Gas Range, Gas Water Heater, Microwave, Refrigerator, Washer
- Exterior Features: Gravel Driveway, Hot Tub Spa
- Porch and Patio Features: Covered, Deck, Porch
- Horse Amenities: Horses Allowed
- Parking Features: Attached, Garage
- Security Features: Security System
Agent: Catherine Moon, Coldwell Banker Mountain Properties
