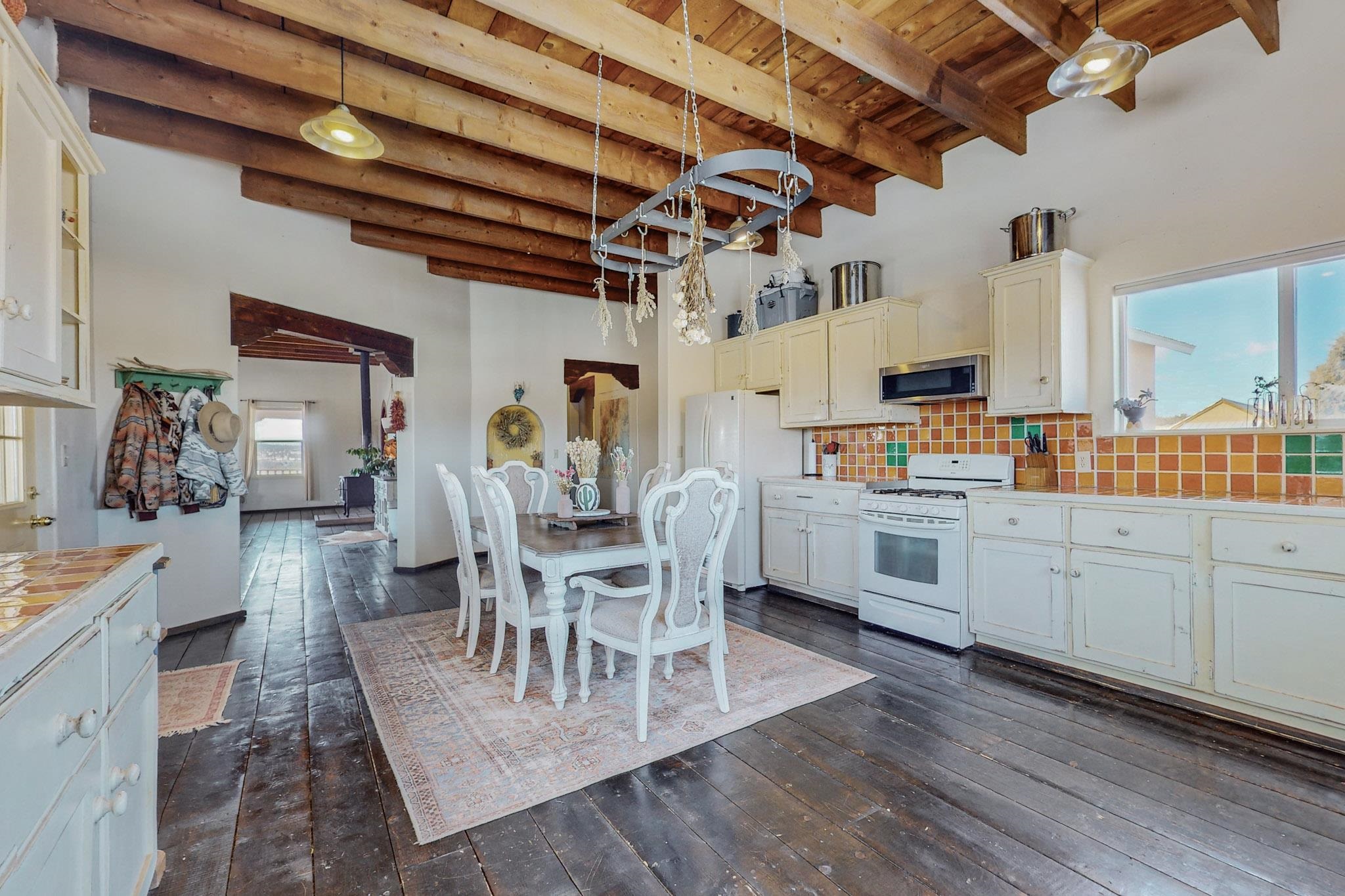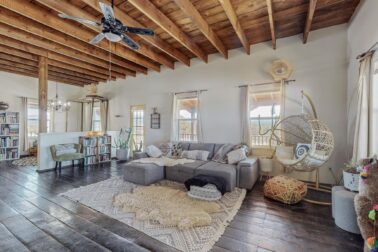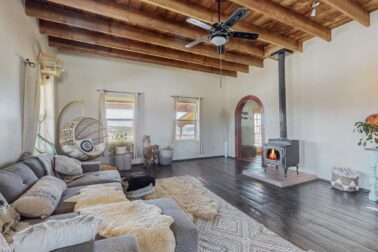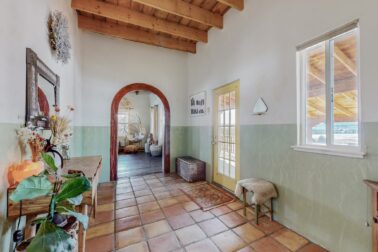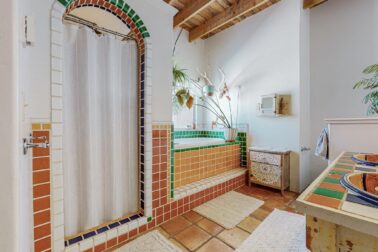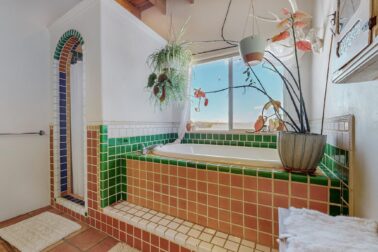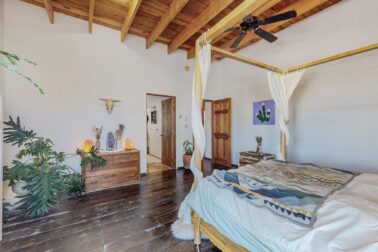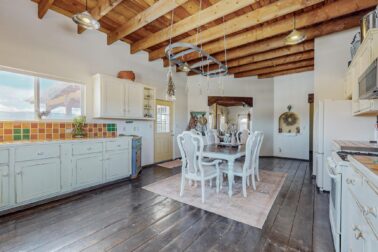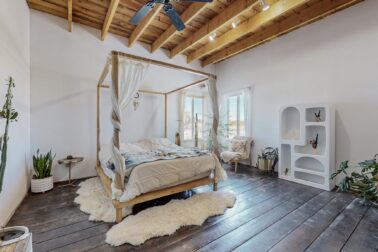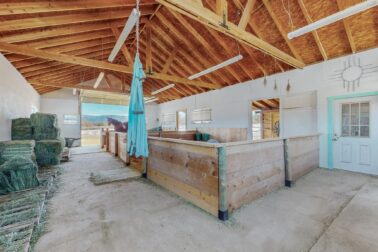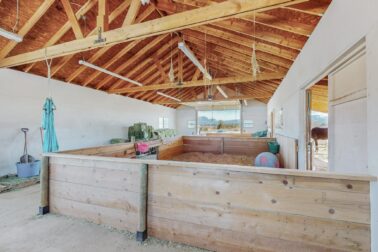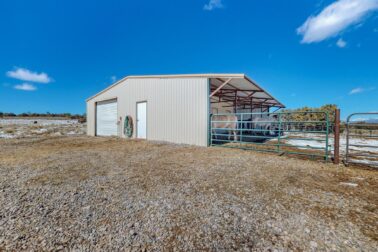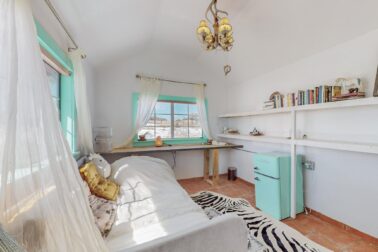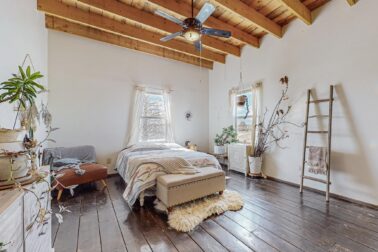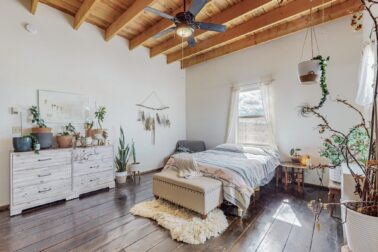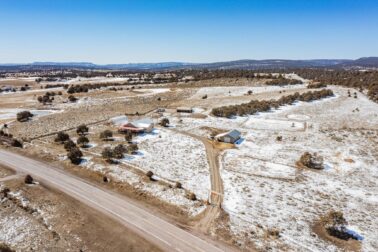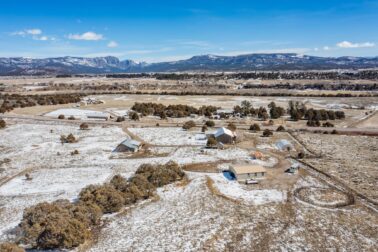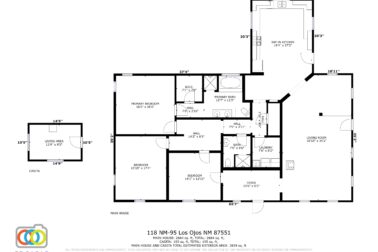118 NM 95
$749,000
118 NM 95
- Frontage: NA
- Lease Type: NA
- Zoned: Single Family
- MLS # 111427
Call: 575-758-9500
118 NM 95
STAR WALKER RANCH- TURN KEY EQUESTRIAN HOMESTEAD. This unique 2664 square foot custom home sets on 18.96 beautiful acres, just minutes from Chama and 35 minutes to Ghost Ranch. It has radiant baseboard heating and 12-20 foot high, beamed, wood planked ceilings. The walls are 2 x 8 inches thick. The house features custom tile throughout the home and adds a unique touch especially to the grand kitchen. This is a very special home, designed by a very creative mind with exceptional good taste. The home has 3 bedrooms and two bathrooms. The master has a large walk-in closet along with a two sink master bath, offering a very large soaking bathtub decorated with custom tile work. The entire house has a filtration system installed and the kitchen has been upgraded with a RO water system and 7 stage re-minerilzation filter allowing one to drink right from the farmhouse kitchen sink. A stunning wrap around porch provides a place to enjoy the incredible Brazos Mountains and rolling hills covered with Juniper and Pine. Recently planted apple trees surround the front of the home. The 12,000 feet of 8 foot tall privacy fencing has created a cozy, quiet cove to enjoy the majestic, rural lifestyle that encompasses this land. HORSE FACILITIES The gated entrance leads you down the driveway to the first 1,000 foot horse barn. This space is wired with 220 and 110 outlets for welding, kiln or any other heavy equipment needs. There are two newly installed stalls for horses, a 16x14 foot stall as well as a 20x14 foot stall. This barn has room for hay storage, a tack room, a massive wood burning fireplace for heat and extra fridge/freezer space to store years worth of meat. There is a 1/2 acre paddock fencing around this barn for equine enclosure as well as 400 square feet of overhang for weather protection. The second Newly installed pole barn on the top of the hill as you wind up your driveway has a 1500 square foot barn ready to house up to 4 horses as well as a 500 square foot covered overhang. An equine enclosure padlock surrounds the barn to enclose your animal friends. This barn is ready for a workshop, garage or any other creative endeavors you care to pursue. The entire property is fenced to allow the horses to safely run on the entire 18.96 acres, so feel free to let them loose and watch them enjoy a life of freedom. For the horses you will also have a 36 foot metal round pen that rests by the upper pole barn and down by the lower barn you will have a 155 foot by 145 foot riding arena as well as an 80 foot wooden round pen painted with the medicine of the four directions. UNIQUE RANCH FEATURES The back 13 acre parcel has a 30 foot wide old Juniper Forest running through the property leading to an incredible possible second home site, on the top of the hill. This forest lends more weather protection for deer and elk making their presence abundant on the land. This ranch also has a grand entrance with two 12” wide posts going up 20 feet, holding a hand carved 12” wide cross pole, waiting to hold the new ranch owner’s signage. There is a fenced off outdoor garden area that encloses about 1/4 of an acre to plant a sunflower field or whatever crop you chose! The front 6 acres has been sprinkled with red crimson clover, alfalfa and sun flowers to give your livestock a nourishing grazing profile. Possible elk tags may come with the property. This will be determined by NM GAME AND FISH DEPARTMENT BY the end of March or sooner. CASITA Behind the custom home rests a cute little casita that has been newly painted and remodeled with a daybed, desk and mini fridge for any guests that want to stay and play in the rural landscape. FOUR SEASON GREENHOUSE The four season greenhouse was finished July 2023 and ready for a fresh year of planting! It is 24 feet by 48 feet with a 25 foot tall ceiling, holding 13 raised garden beds with room for more. The green house is fully fenced to protect it from roaming horses.
Building Details
- Building Area Total Sq. Ft.: 2664
- Flooring: Tile, Wood
- Construction Materials: Frame
- Roof: Pitched
- Basement: Crawl Space
- Heating: Hot Water, Radiant, Wood Stove
- Fireplaces: 1
- Has Garage?: Yes
- Garage Spaces: 2
- Living Area Sq. Ft.: 2819
Rooms
- Bedrooms: 4
- Half Bathrooms: 0
- Full Bathrooms: 2
- Bathrooms: 2
School
- Elementary School: Other
- Middle or Junior School: Other
- High School: Other
Lot and Land Information
- Lot size, acres: 18.68 acres
- Lot Features: Garden, Horse Property, Ranch, Sloped, Trees, Views
- Other Structures: Studio Office, Corrals, Greenhouse, Outbuilding, Stables
- Road Frontage Type: Private Road
- Vegetation: Mixed
Amenities and Features
- Appliances: Dryer, Refrigerator, Washer
- Exterior Features: Gravel Driveway, Shed
- Fencing: See Remarks
- Porch and Patio Features: Covered, Deck, Patio, Porch
- Horse Amenities: Horses Allowed
- Parking Features: Detached, Garage
- Security Features: Smoke Detectors
Agent: Emery Maez, The Maez Group
