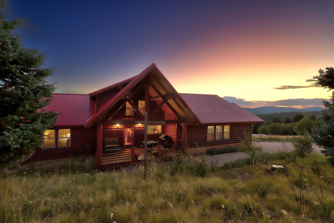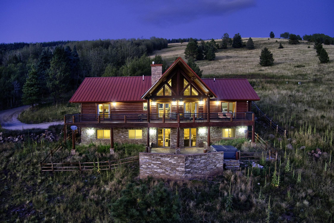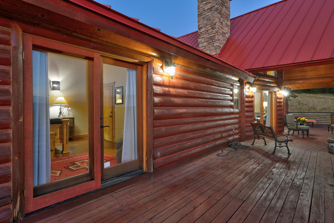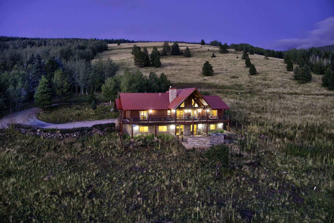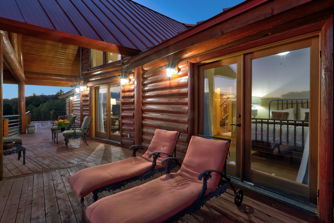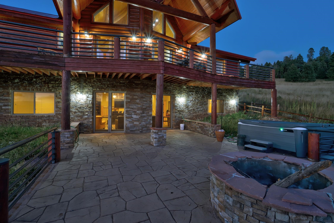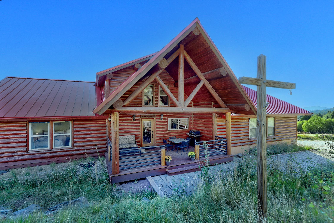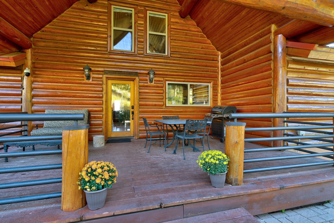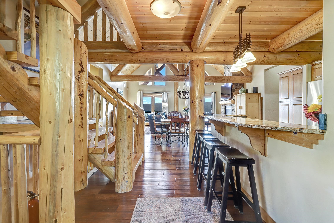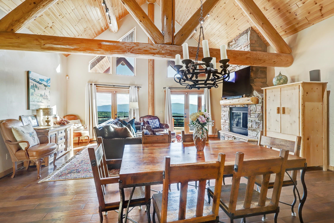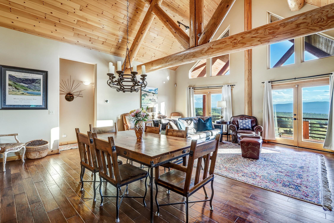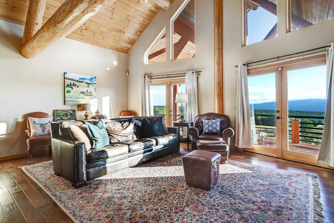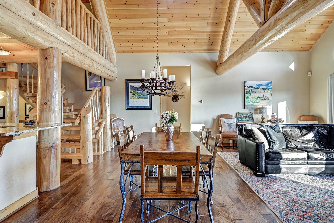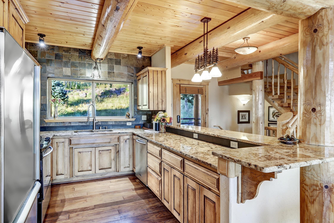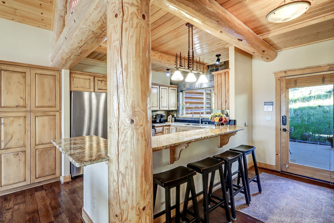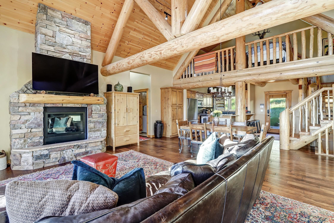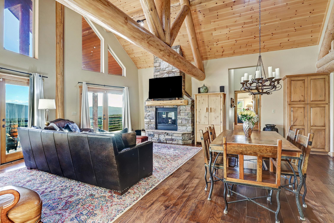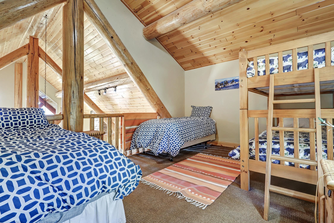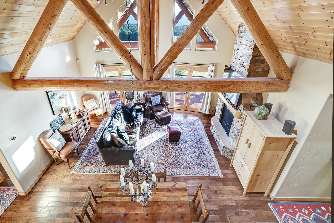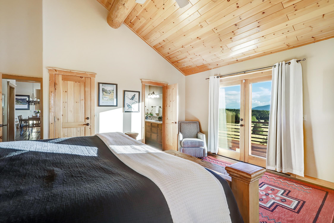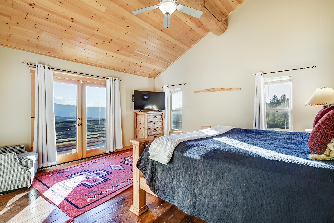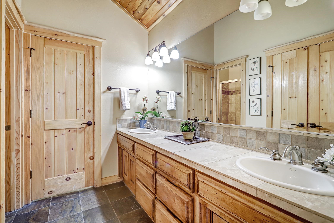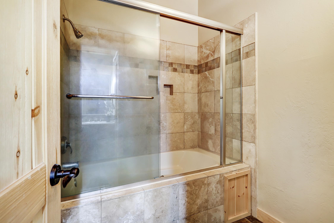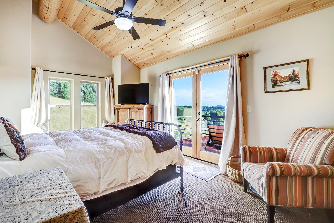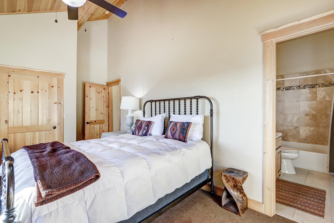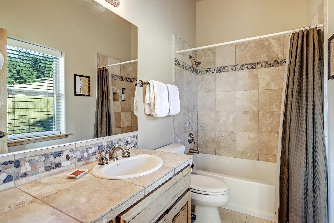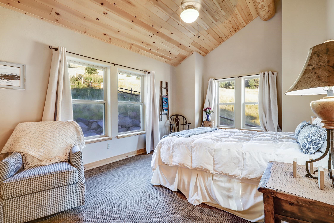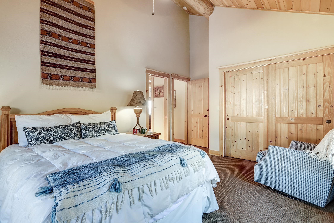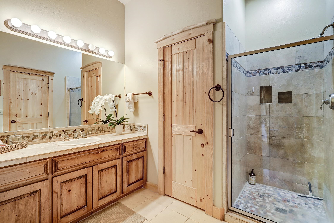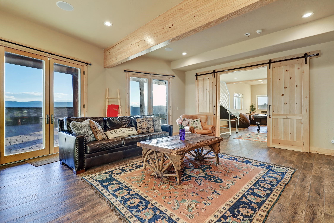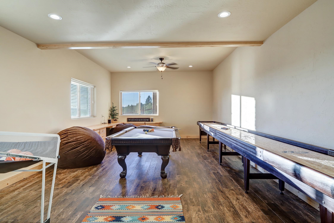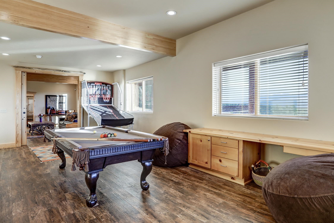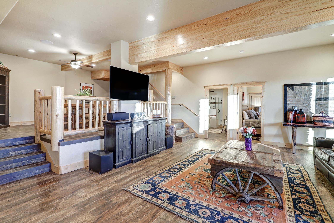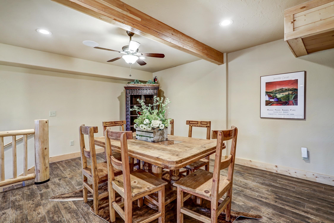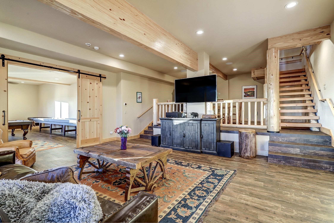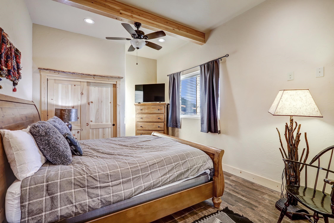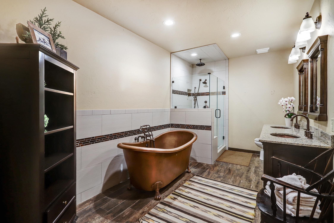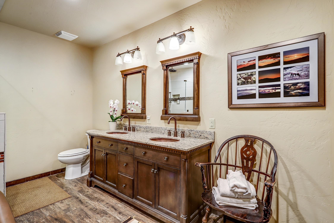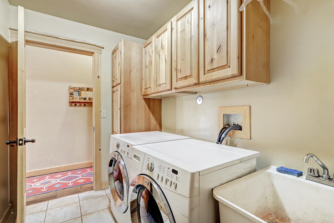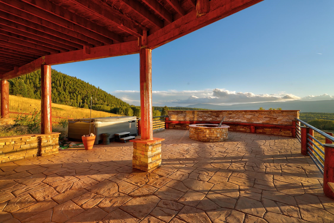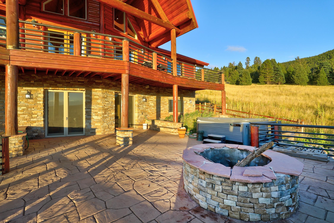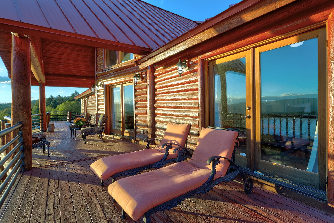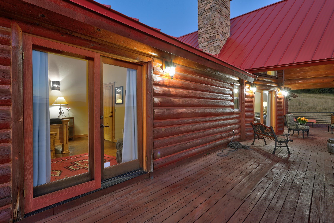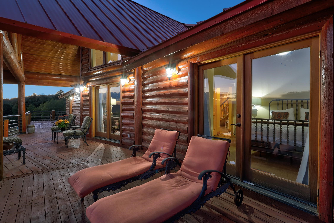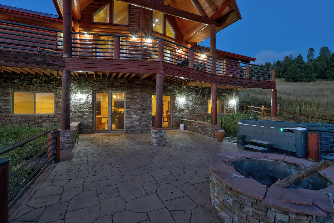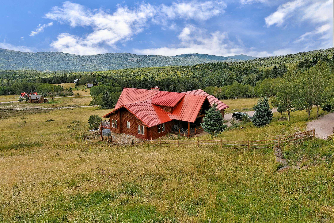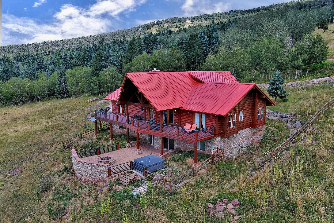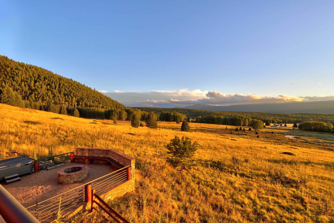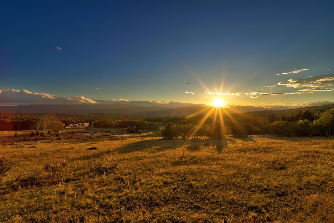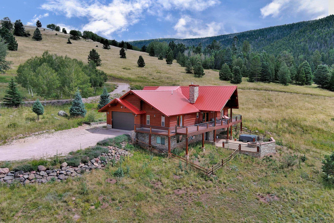72 Cascade Overlook
$1,590,000
72 Cascade Overlook
- Frontage: NA
- Lease Type: NA
- Zoned: Single Family
- MLS # 114011
Call: 575-758-9500
72 Cascade Overlook
Stunning Custom Log Home with Panoramic Views in the Rocky Mountains! Experience year-round beauty in this exceptional 1.54-acre Rocky Mountain retreat, offering panoramic vistas and meadow views that transform with the seasons. This custom-built log home blends rustic charm with modern luxury, featuring stainless steel appliances, granite countertops, and in-floor radiant heat throughout. Designed for multi-family entertaining, the home includes three primary suites—strategically located for privacy—plus a large lower-level bedroom and a sleeping loft the kids will love. The open-concept living area flows seamlessly onto a spacious deck through two sets of French doors, offering direct access from both the living room and the main-level primary and guest suites. Downstairs, the unparalleled game room is a true showstopper—complete with a shuffleboard table, pool table and electronic basketball game. Adjacent to this entertaining space is a cozy den ideal for watching the game. The lower-level bathroom is a spa-like retreat featuring a freestanding copper tub and a large tile and glass shower—an unforgettable space that blends rustic elegance with luxury. Step outside to your own private oasis: a sunken, round-rock fire pit with circular seating, perfect for evening gatherings under the stars. This is more than a home—it's a destination. Take a moment as you walk through the outdoor living space to truly appreciate how special this property is. AAFPO Membership is $1,695 paid annually (valid May 2025-April 2026)
Building Details
Rooms
- Bedrooms: 4
- Half Bathrooms: 0
- Full Bathrooms: 4
- Bathrooms: 4
School
- Elementary School: Eagle Nest Elem
- Middle or Junior School: Moreno High
- High School: Moreno High
Lot and Land Information
- Lot size, acres: 1.54 acres
- Lot Features: Cul De Sac, Gentle Sloping, Irregular Lot, Sloped, Trees, Views, Wooded
- Road Frontage Type: Public Road
- Vegetation: Mixed
Amenities and Features
- Appliances: Dryer, Dishwasher, Disposal, Gas Range, Gas Water Heater, Microwave, Refrigerator, Washer
- Exterior Features: Gravel Driveway
- Fencing: Wood, Wire
- Porch and Patio Features: Covered, Deck, Patio, Porch
- Parking Features: Attached, Garage
- Security Features: Security System, Smoke Detectors
Agent: April Prout-Ralph, Lindsey Land & Home, LLC
