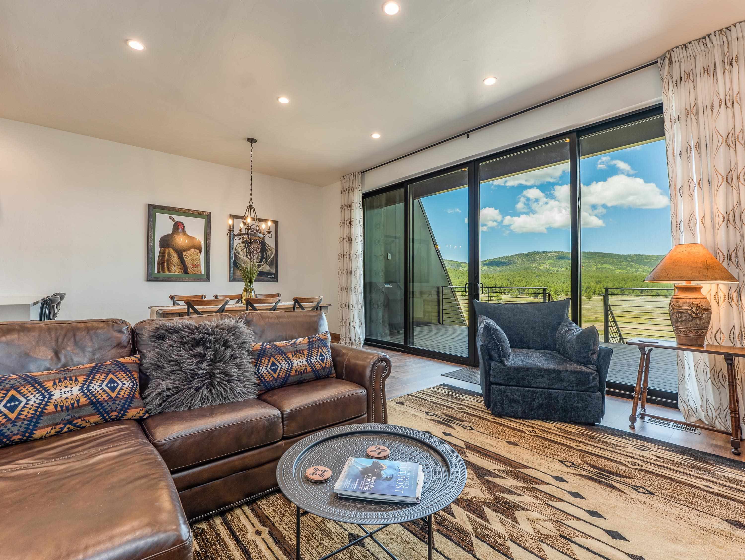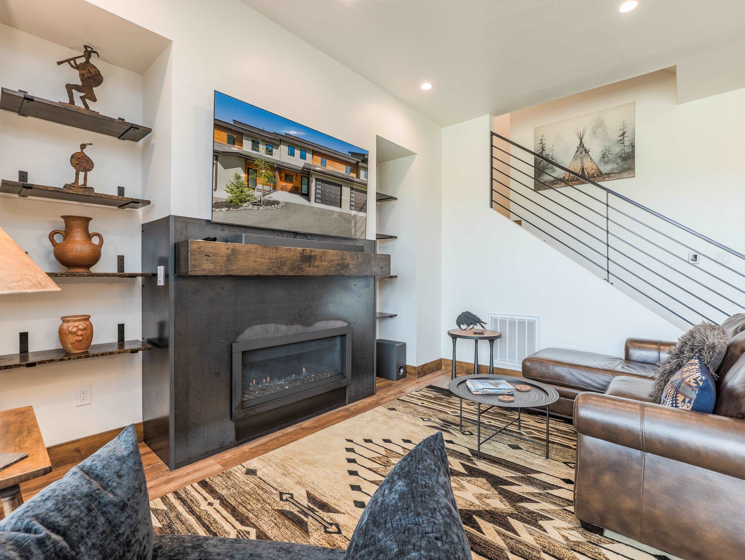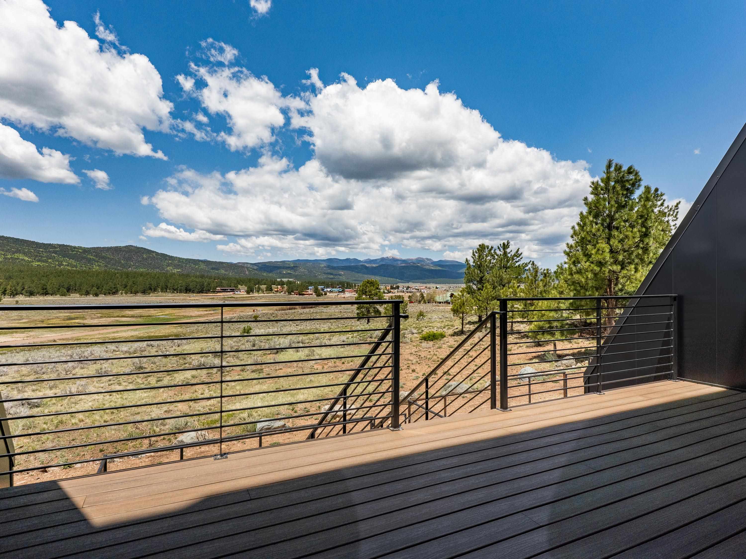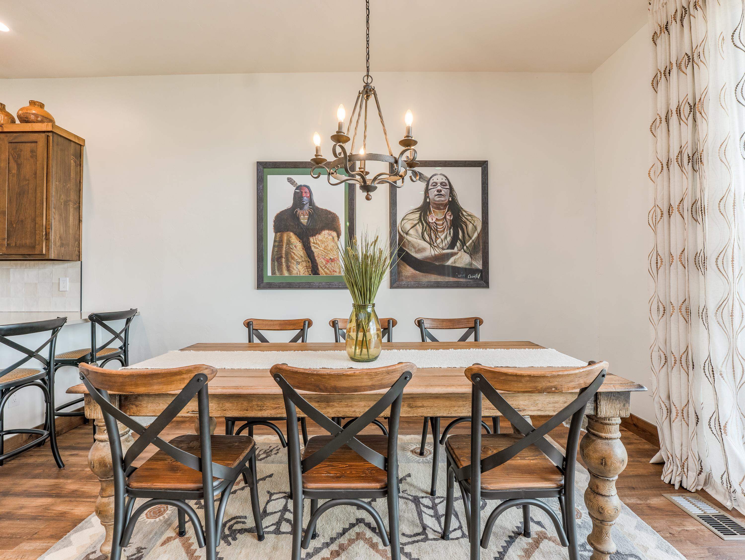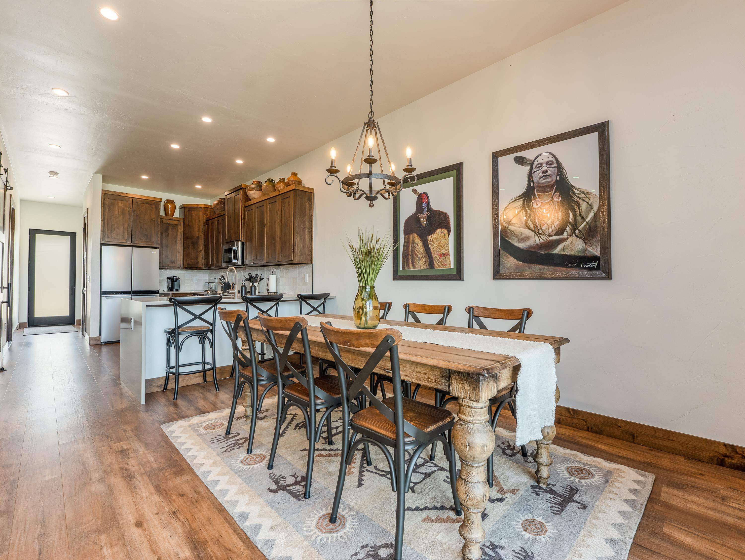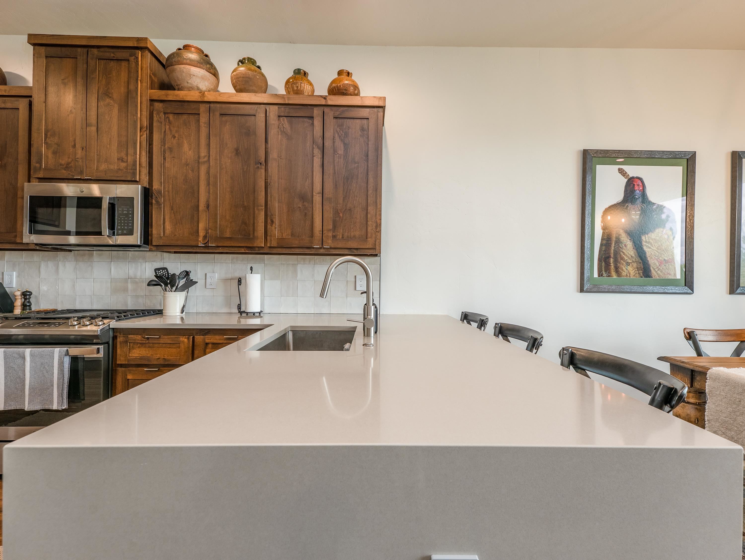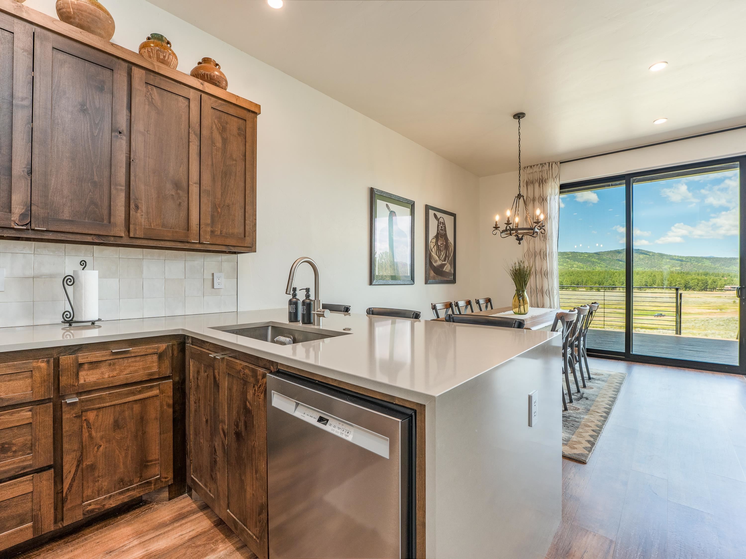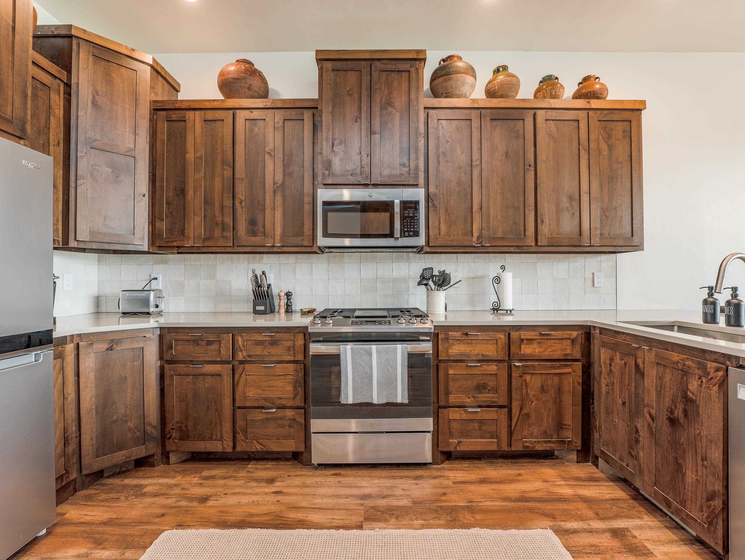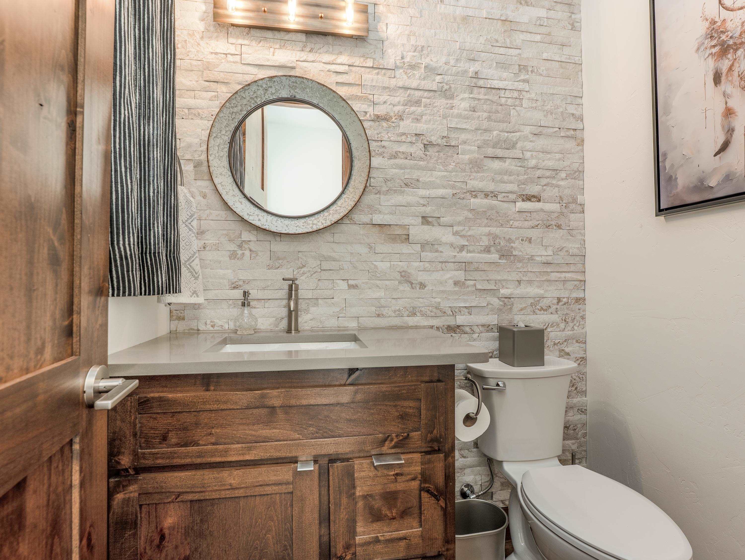18 S Angel Fire Rd
$865,000
18 S Angel Fire Rd
- Frontage: NA
- Lease Type: NA
- Zoned: Angel Fire Residential (High Density)
- MLS # 113457
Call: 575-758-9500
18 S Angel Fire Rd
Introducing Valley View Villa #2 — a refined blend of modern mountain architecture, energy efficiency, and effortless ownership in the heart of Angel Fire. Set against a backdrop of mountain peaks and protected wetlands, this newly built townhome showcases panoramic views from every room and a thoughtfully curated design that balances style, function, and serenity. Tall ceilings and expansive windows flood the main living area with natural light and frame sweeping views of Cieneguilla Creek and Wheeler Peak. The kitchen is equally suited for daily living and entertaining, featuring clean lines, generous cabinetry, bar-top seating, and a walk-in pantry. The primary suite includes oversized glass doors opening to a private balcony with dramatic mountain vistas, and an ensuite bath with a dual-sink vanity, walk-in shower, private water closet, and a spacious walk-in closet. Two additional guest bedrooms and two full bathrooms are located on the second level, offering both comfort and privacy. A third-floor flex space—complete with its own bathroom and dry bar—adds versatility for a media room, game space, or overflow sleeping area. Additional highlights include an attached one-car garage, fenced yard, discreet storage beneath the home, central heating and air conditioning. Just minutes from the Angel Fire village center and resort amenities, this luxury lock-and-leave residence combines exceptional quality, a tranquil setting, and true turn-key convenience. Offered fully furnished, decorated, and equipped.
Building Details
Rooms
- Bedrooms: 4
- Half Bathrooms: 1
- Full Bathrooms: 4
- Bathrooms: 5
School
- Elementary School: Eagle Nest Elem
- Middle or Junior School: Moreno High
- High School: Moreno High
Lot and Land Information
- Lot size, acres: 0.06 acres
- Topography: Canyon Valley
- Road Frontage Type: Public Road
Amenities and Features
- Appliances: Dryer, Dishwasher, Disposal, Gas Oven, Gas Range, Microwave, Refrigerator, Washer
- Exterior Features: Paved Driveway
- Fencing: Other
- Porch and Patio Features: Covered, Deck, Porch
- Parking Features: Attached, Garage
Agent: Tara Chisum, Berkshire Hathaway Home Services Angel Fire Real Estate
